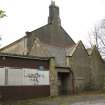Notice
Following a review of the Buildings at Risk Register we have paused the Register while we consider options for its future.
The website will remain accessible and searchable during this time, but it will not be updated and we’re not accepting nominations for additions to the Register. If you need to contact us about the BARR please email hmenquiries@hes.scot
Read the review report here and you can find out more about why we have paused the BARR on our news centre.
Bangour Village Hospital: Occupational Therapy Unit 2, Bangour Village, Dechmont
Ordnance Survey licence number AC0000807262. All rights reserved. © Copyright and database right 2025. Public Sector Viewing Terms
Useful Links
General Details and Location
Category
AT RISK
Name of Building
Bangour Village Hospital: Occupational Therapy Unit 2
Other Name(s)
Address
Bangour Village, Dechmont
Locality
Postcode
Planning Authority
Divisional Area
Reference No
6036
Listing Category
Unlisted
OS Grid Ref
NT 03082 70779
Location Type
Rural Settlement
HS Reference No
Description
2 storey main building with pitched slated roof flanked by single storey rendered stone buildings with multiple gables. Modern flat-roof extensions have been added to North and South.
Originally constructed as a bakery - adjacent to the main kitchen complex - within the Bangour Village Hospital. Latterly converted for use as a centre for occupational health therapy.
Bangour Village Hospital is noted as the best surviving example in Scotland of a psychiatric hospital created in the village system of patient care. Accepting its first patients in 1904, the site continued in use as a hospital until 2004 and was twice converted to serve as a military hospital 1915-1922 and 1939-45.
Originally constructed as a bakery - adjacent to the main kitchen complex - within the Bangour Village Hospital. Latterly converted for use as a centre for occupational health therapy.
Bangour Village Hospital is noted as the best surviving example in Scotland of a psychiatric hospital created in the village system of patient care. Accepting its first patients in 1904, the site continued in use as a hospital until 2004 and was twice converted to serve as a military hospital 1915-1922 and 1939-45.
Building Dates
Probably circa 1906
Architects
Hippolyte J. Blanc
Category of Risk and Development History
Condition
Fair
Category of Risk
High
Exemptions to State of Risk
Field Visits
13/4/2015
Development History
13 April 2015: External inspection finds a building much extended but with an interesting core. The overall condition is fair but part of one of the main building's skylight is of concern.
Proposal of Application Notice for the redevelopment of the former hospital site was lodged with West Lothian Council in Jan 2015 ref: LIVE/0058/PAC/15. The complex is being marketed for sale through agents DTZ, with a dedicated website for interested parties at www.bangourvillage.co.uk.
Proposal of Application Notice for the redevelopment of the former hospital site was lodged with West Lothian Council in Jan 2015 ref: LIVE/0058/PAC/15. The complex is being marketed for sale through agents DTZ, with a dedicated website for interested parties at www.bangourvillage.co.uk.
1 October 2015: Planning Permission in Principle for a residential and mixed use redevelopment of the former hospital site is being sought ref:LIVE/0607/P/15. A parallel application for Conservation Area Consent to demolish 22 of the 24 unlisted buildings within the site is also being sought ref: LIVE/0608/LBC/15 - Risk level moved to High.
17 March 2023: Planning permission has been granted in principle for a 90ha residential development with retail facilities, food and drink, community, education, assembly and leisure, non-residential institution uses and associated infrastructure (with Environmental Impact Assessment) (1019/P/19)
As part of this plan the Occupational Therapy Unit is listed for demolition.
As part of this plan the Occupational Therapy Unit is listed for demolition.
Guides to Development
Conservation Area
Bangour Village
PAC Telephone Number
Availability
Current Availability
Not Available
Appointed Agents
Price
Occupancy
Vacant
Occupancy Type
N/A
Present/Former Uses
Name of Owners
NHS Lothian
Type of Ownership
Health Authority/Trust
Information Services
Additional Contacts/Information Source
Bibliography
Online Resources
Classification
Food and Drink Processing
Original Entry Date
24-AUG-15
Date of Last Edit
11/02/2020




