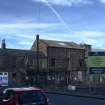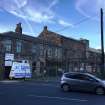Notice
Following a review of the Buildings at Risk Register we have paused the Register while we consider options for its future.
The website will remain accessible and searchable during this time, but it will not be updated and we’re not accepting nominations for additions to the Register. If you need to contact us about the BARR please email hmenquiries@hes.scot
Read the review report here and you can find out more about why we have paused the BARR on our news centre.
Edinburgh and Leith Gas Works NE Ranges, 1 - 5, Baltic Street, Leith
Ordnance Survey licence number AC0000807262. All rights reserved. © Copyright and database right 2025. Public Sector Viewing Terms
Useful Links
- Canmore:
- EDINBURGH, 1- 5 BALTIC STREET, EDINBURGH AND LEITH GAS WORKS, NE RANGES
- Historic Scotland:
- HS Reference No 26744
General Details and Location
Category
AT RISK
Name of Building
Edinburgh and Leith Gas Works NE Ranges
Other Name(s)
Address
1 - 5, Baltic Street, Leith
Locality
Postcode
Planning Authority
Divisional Area
Reference No
6495
Listing Category
B
OS Grid Ref
NT 27436 76486
Location Type
Urban
HS Reference No
26744
Description
A group of early to late 19th century gasworks buildings, set within an enclosed former gasworks site comprising the altered remains of processing and store buildings, a retort house and gasometer houses, and office buildings. The surviving buildings are arranged as a series of ranges along the edges of the site with one structure remaining in the central area. The northeast ranges date from around 1825; the west and northwest ranges date to before 1853; the central and office building to the east date from the later 19th century. The surviving ranges have been altered and some have been reduced in height. The buildings in the group are now of single and two to three storeys and form a central area, now appearing as a courtyard, enclosed by tall boundary wall that has been altered at various dates. The site operated as a gas works until around 1906, and was latterly used and adpated primarily as a saw mill and timber merchants. Predominant construction materials include coursed and squared cream and grey sandstone and coursed rubble with brick infill, some droved dressings.
The northeast range contains the remains of the earliest gas processing buildings and includes the former retort and gasometer house dating from1825. The buildings are mostly built of cream and grey coursed sandstone with dressed quoins and window and door margins. The west elevation has four tall round arched openings, partially blocked with stone and with rectangular openings at ground level. The former retort house is covered by five modern metal doors and a lean-to structure on its west elevation. There are six blocked window openings above the lean-to. The east elevation contains four large rectangular shuttered openings. The south elevation has two tall round-arched (bricked-up) openings to upper level and one to ground level. The interior of the retort house is a large open space with exposed and probably later roof trusses. The upper level of the interior is divided by a wall, running southwest-northeast, supported on pairs of metal columns. Adjoining the retort house, on the south is a three storey building (the former gasometer house) of the same date (around 1825) with several irregular openings to the west and with doorways to the east. Adjoining the retort house, on the north is a two storey building (former exhauster house) of later date with several irregular openings on north and west (Historic Environment Scotland listing).
The northeast range contains the remains of the earliest gas processing buildings and includes the former retort and gasometer house dating from1825. The buildings are mostly built of cream and grey coursed sandstone with dressed quoins and window and door margins. The west elevation has four tall round arched openings, partially blocked with stone and with rectangular openings at ground level. The former retort house is covered by five modern metal doors and a lean-to structure on its west elevation. There are six blocked window openings above the lean-to. The east elevation contains four large rectangular shuttered openings. The south elevation has two tall round-arched (bricked-up) openings to upper level and one to ground level. The interior of the retort house is a large open space with exposed and probably later roof trusses. The upper level of the interior is divided by a wall, running southwest-northeast, supported on pairs of metal columns. Adjoining the retort house, on the south is a three storey building (the former gasometer house) of the same date (around 1825) with several irregular openings to the west and with doorways to the east. Adjoining the retort house, on the north is a two storey building (former exhauster house) of later date with several irregular openings on north and west (Historic Environment Scotland listing).
Building Dates
c.1825
Architects
Category of Risk and Development History
Condition
Poor
Category of Risk
Low
Exemptions to State of Risk
Field Visits
30/10/2020
Development History
30 October 2020: External inspection finds the building disused and in Poor condition, Roof is intact. Windows and doors are damaged with some broken window panes and timber elements are in need of maintenance. Some rainwater goods appear to be blocked by vegetation growths. Doors in need of repair and maintenance. Grounds have debris from demolition of adjacent site. Secured by heras fencing. 20/00466/LBC & 20/00465/FUL - Proposed mixed use development - Conditionally granted. 20/00463/CON - Partial demolition Granted
Availability
Current Availability
Unknown
Appointed Agents
Price
Occupancy
Vacant
Occupancy Type
N/A
Present/Former Uses
Name of Owners
Type of Ownership
Information Services
Additional Contacts/Information Source
Bibliography
Online Resources
Classification
Industry
Original Entry Date
18-MAY-21
Date of Last Edit
31/01/2022





