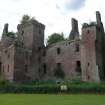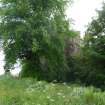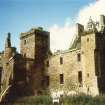Notice
Following a review of the Buildings at Risk Register we have paused the Register while we consider options for its future.
The website will remain accessible and searchable during this time, but it will not be updated and we’re not accepting nominations for additions to the Register. If you need to contact us about the BARR please email hmenquiries@hes.scot
Read the review report here and you can find out more about why we have paused the BARR on our news centre.
Redcastle, Redcastle
Ordnance Survey licence number AC0000807262. All rights reserved. © Copyright and database right 2025. Public Sector Viewing Terms
Useful Links
- Canmore:
- REDCASTLE
- Historic Scotland:
- HS Reference No 7975
General Details and Location
Category
AT RISK
Name of Building
Redcastle
Other Name(s)
Address
Redcastle
Locality
Postcode
Planning Authority
Divisional Area
Reference No
920
Listing Category
B
OS Grid Ref
NH 58386 49508
Location Type
Rural
HS Reference No
7975
Description
Rubble with ashlar flush quoins and chamfered margins, 3-storey, approximate L-plan with higher square-plan stair-tower in re-entrant angle and smaller stairtower with canted south-west angle
corbelled to square at third floor at south-east angle of main block. Alterations and additions, William Burn, 1840 3-storey block infilling re-entrant angle of south jamb and main stair tower, plain 2-storey addition with crowstepped gables at north.
Built on site of Castle of Edradour believed to have been built by David, brother of William the Lion, in 1179. It passed into the possession of the Mackenzies by the early 17th century. Rory Mackenzie succeeded to Redcastle in 1629 and his own new strong house of Redcastle was sacked by The Covenanters in 1649. (Scottish Historical Society, WARDLAW MS, 341; Duncan Warrand, SOME MACKENZIE PEDIGREES, 72) In 1790 Redcastle was sold by the Mackenzies to Grant of Shewghie and was sold again in 1824 to Sir William after his death to Colonel Hugh Duncan Baillie of Dochfour who commissioned the Burn remodelling. (Joseph Mitchell, REMINISCENCES OF MY LIFE IN THE HIGHLANDS, i, 251). (Historic Scotland)
corbelled to square at third floor at south-east angle of main block. Alterations and additions, William Burn, 1840 3-storey block infilling re-entrant angle of south jamb and main stair tower, plain 2-storey addition with crowstepped gables at north.
Built on site of Castle of Edradour believed to have been built by David, brother of William the Lion, in 1179. It passed into the possession of the Mackenzies by the early 17th century. Rory Mackenzie succeeded to Redcastle in 1629 and his own new strong house of Redcastle was sacked by The Covenanters in 1649. (Scottish Historical Society, WARDLAW MS, 341; Duncan Warrand, SOME MACKENZIE PEDIGREES, 72) In 1790 Redcastle was sold by the Mackenzies to Grant of Shewghie and was sold again in 1824 to Sir William after his death to Colonel Hugh Duncan Baillie of Dochfour who commissioned the Burn remodelling. (Joseph Mitchell, REMINISCENCES OF MY LIFE IN THE HIGHLANDS, i, 251). (Historic Scotland)
Building Dates
Dated 1641 Iincorporating earlier work ; 1840
Architects
Unknown; William Burn
Category of Risk and Development History
Condition
Ruinous
Category of Risk
High
Exemptions to State of Risk
Field Visits
June 1990
, 18/6/2012, 19/6/2013
, 18/6/2012, 19/6/2013
Development History
10 May 1986: The Highland News reports that the building is derelict, with piles holding up sections of the stonework. June 1990: External inspection reveals the castle to be a roofless shell. March 1991: The Dochfour Estate writes to Highland Council with further information on the Castle. The building was last occupied by the RAF during World War II, but was found to suffer dry rot when they vacated. Application was made for grant funding towards restoration costs, but was not secured. The Estate adds that the building is managed by 4 trustees and is not available for sale as they do not wish to split the building off from the rest of the wider Dochfour estate. 12 December 1991: The Aberdeen Press and Journal reports that Highland Regional Council continues to press for the castle to be made available to potential restorers. The roof and internal structure have collapsed due to rot. A Denmark-based company had hoped to restore the building as its UK offices. January 2000: Local planners report that the Estate still does not wish to sell. February 2005: Strutt and Parker report that the house remains in the ownership of Burton Property Trust. It is ruinous and cordoned off by fencing to stop unauthorised access. Although the owners have explored restoration options with American investors in the past, no investors are currently involved. The owners would not consider selling the house.
18 June 2012: External inspection finds that since the previous site visit the building has deteriorated with further loss of masonry. There is a large crack on the east section of the south elevation. The adjacent wood has annexed the building.
19 June 2013: External inspection finds dangerous building notices have been posted. There is extensive vegetation growth on and around the building.
23 June 2023: A member of the public notes the removal of vegetation from the property has been undertaken. These clearance works are understood to have been undertaken to prevent longer-term damage to the structure.
Availability
Current Availability
Not Available
Appointed Agents
Price
Occupancy
Vacant
Occupancy Type
N/A
Present/Former Uses
Building Uses Information:
Present Use 1: N/A Former Use 1: Castle
Present Use 2: N/A Former Use 2: N/A
Present Use 1: N/A Former Use 1: Castle
Present Use 2: N/A Former Use 2: N/A
Name of Owners
Burton Property Trust
Type of Ownership
Charity/Trust
Information Services
Additional Contacts/Information Source
The National Gallery of Scotland holds drawings of Redcastle by Alexander Nasmyth.
Bibliography
Baldwin (1986), pp102-107; Beaton (1885), pp400-405; Beaton (1992), pp10-11; Colvin (1995), p165; Dean and Miers (1990), pp72-73; Gifford (1992), pp446-447; MacGibbon and Ross (1887-), vol. III, p623; Tranter (1962-1970), pp112-113; Inverness Courier, 4 March 1840; Scottish Archaeological Review, 5 (1988), p131; Transactions of the Inverness Scientific and Social Field Club, 2 (1880-1883), pp241-242.
Online Resources
Highland HER: http://her.highland.gov.uk/SingleResult.aspx?uid=MHG9114
Classification
Castles, Palaces and Fortified Houses
Original Entry Date
01-JUN-90
Date of Last Edit
18/10/2013






