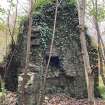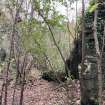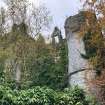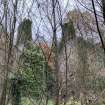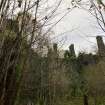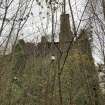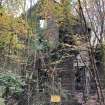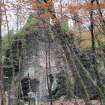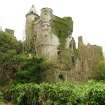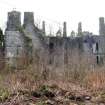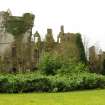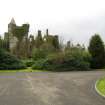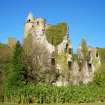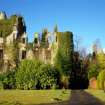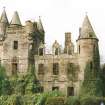Notice
Following a review of the Buildings at Risk Register we have paused the Register while we consider options for its future.
The website will remain accessible and searchable during this time, but it will not be updated and we’re not accepting nominations for additions to the Register. If you need to contact us about the BARR please email hmenquiries@hes.scot
Read the review report here and you can find out more about why we have paused the BARR on our news centre.
Buchanan Castle, Buchanan Castle Policies
Ordnance Survey licence number AC0000807262. All rights reserved. © Copyright and database right 2025. Public Sector Viewing Terms
Useful Links
- Canmore:
- BUCHANAN CASTLE
- Historic Scotland:
- HS Reference No 4045
General Details and Location
Category
AT RISK
Name of Building
Buchanan Castle
Other Name(s)
Address
Buchanan Castle Policies
Locality
Postcode
Planning Authority
Divisional Area
Reference No
954
Listing Category
B
OS Grid Ref
NS 46194 88608
Location Type
Rural
HS Reference No
4045
Description
Ruin of large Early Scots Baronial mansion, designed by William Burn, 1852-8. Built for the Duke of Montrose to replace an earlier house which burnt down in 1850. It was became a hotel in 1925 and, and was then used as a military hospital during the 2nd World War. Rudolf Hess was treated here briefly after his plane crash-landed in Scotland in 1941. The roof was removed and the castle partially demolished in 1954.
It stands at the heart of a large estate of mid and later 20th century dwellings built on its former garden grounds. Buchanan Castle contributes to the landscape and is an example of the work of one of Scotland's most important early-mid 19th century architects. The policies of Buchanan Castle are included in the Inventory of Gardens and Designed Landscapes in Scotland (Vol. 4, 291).
Buchanan Castle was designed by Burn as a large, asymmetrical country house with two courtyards; typical of masions of this period, and particularly of those designed by Burn, the house was designed to accommodate the complex protocol of class and function which was prevalent at that time. The main house was roughly rectangular, with smaller wings projecting to the NW and NE; 2-storey with decorated renaissance style pedimented dormers breaking the eaves, it has bartizan towers to most corners.The entrance (SE) elevation was dominated by a square tower with bartizan towers to the left and a round, conical roofed corner tower to the right.
Although some of the service wings have been demolished, the majority of the walls remain to wall head, as do most of the dormer pediments and bartizans. Some interior walls also remain.
During WWII, when Buchanan Castle was requisitioned for use as a military hospital, a large number of ancillary buildings and wards were built around the house itself. Following the closure of the hospital, the majority of these buildings were sold and converted into dwelling houses. (Historic Scotland)
It stands at the heart of a large estate of mid and later 20th century dwellings built on its former garden grounds. Buchanan Castle contributes to the landscape and is an example of the work of one of Scotland's most important early-mid 19th century architects. The policies of Buchanan Castle are included in the Inventory of Gardens and Designed Landscapes in Scotland (Vol. 4, 291).
Buchanan Castle was designed by Burn as a large, asymmetrical country house with two courtyards; typical of masions of this period, and particularly of those designed by Burn, the house was designed to accommodate the complex protocol of class and function which was prevalent at that time. The main house was roughly rectangular, with smaller wings projecting to the NW and NE; 2-storey with decorated renaissance style pedimented dormers breaking the eaves, it has bartizan towers to most corners.The entrance (SE) elevation was dominated by a square tower with bartizan towers to the left and a round, conical roofed corner tower to the right.
Although some of the service wings have been demolished, the majority of the walls remain to wall head, as do most of the dormer pediments and bartizans. Some interior walls also remain.
During WWII, when Buchanan Castle was requisitioned for use as a military hospital, a large number of ancillary buildings and wards were built around the house itself. Following the closure of the hospital, the majority of these buildings were sold and converted into dwelling houses. (Historic Scotland)
Building Dates
1852-8
Architects
William Burn
Category of Risk and Development History
Condition
Ruinous
Category of Risk
High
Exemptions to State of Risk
Field Visits
February 1990
, March 1995
, June 1999
, Feb 2004, 29/2/2012, 05/11/2021
, March 1995
, June 1999
, Feb 2004, 29/2/2012, 05/11/2021
Development History
1954: The roof is removed, leaving the house open to the elements. February 1990: External inspection reveals the building to be a reasonably stabilized and well-preserved ruin, its stonework in good condition. The house now sits adjacent to the Buchanan Castle Golf Course, and some private dwellings have been constructed on its surrounding land. March 2001: Local planners report that there have been various expressions of interest from developers in the last 2 years, all including some enabling development in the grounds to support the restoration of the castle for residential use. March 2002: Planning Permission and Listed Building Consent is sought by the Buchanan Development Company for the erection of 39 flats behind a retained facade and a new build of 6 houses in the grounds. August 2003: Local planners report that a decision is still pending on the granting of Planning Permission. 21 September 2003: Scotland on Sunday reports on opposition to the plans. 22 September 2003: The Evening Times reports that the Buchanan Castle Action Group is opposing the plans, and 50 objections have been received so far by the planning authority. 24 September 2003: The Dumbarton Reporter reports that a decision of the planning application is likely to be delayed. 21 October 2003: The Herald reports that permissions have been denied, although officials have left the door open for the submission of redrawn plans. Objections were received from Scottish Natural Heritage, Scottish Environment Protection Agency, Scottish Water, Buchanan Community Council, Stirling Council, Garden History Society, Historic Scotland and SCT. 29 October 2003: The Dumbarton Reporter repeats the story. 31 October 2003: The Lennox Herald repeats the story. 7 November 2003: The Clyde Weekly News repeats the story. December 2003: Historic Scotland reports that the decision has gone to appeal. May 2004: The Inquiry Reporter reports that the appeal is to be held in abeyance. 14 May 2004: The Lennox Herald reports on the building's inclusion in the Buildings at Risk Register. October 2006: LLTNP report that an application was received in October 2004 to erect 27 flats behind the castle facade and also to erect 6 detached houses. The application is currently under consideration. 30 May 2007: Dumbarton and Vale of Leven Reporter reports that the application for 27 flats and 6 detached houses is now before the Scottish Executive.
29 February 2012: External inspection finds no significant change from the previous site visit.
9 November 2012: A member of the public advises tree planting has recently take place on the lawn in front of the Castle.
5 November 2021: External inspection finds that the property remains in ruinous condition. Surrounding dense vegetation growth makes complete survey difficult and obscures sections of the building. Visible masonry remains show signs of extensive mortar loss and established vine growth. Piles of rubble indicate small partial collapses, but unable to determine when these occurred. Scattered remains of intact timber lath and timber roof remains on tower also visible. Measures have been taken to secure the site against access in the form of fencing and signage.
Availability
Current Availability
Unknown
Appointed Agents
Price
Unknown
Occupancy
Vacant
Occupancy Type
N/A
Present/Former Uses
Building Uses Information:
Present Use 1: N/A Former Use 1: Castle
Present Use 2: N/A Former Use 2: N/A
Present Use 1: N/A Former Use 1: Castle
Present Use 2: N/A Former Use 2: N/A
Name of Owners
The Montrose Trust
Type of Ownership
Charity/Trust
Information Services
Additional Contacts/Information Source
Bibliography
Bruce and Brown (1988), pp34-37; Dean and Miers (1990), p31; McKean (1985), p145; Tait (1980).
Online Resources
Classification
Country Houses, Mansions and Large Villas
Original Entry Date
26-FEB-90
Date of Last Edit
20/06/2012



