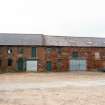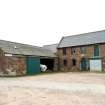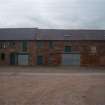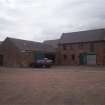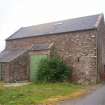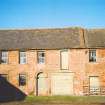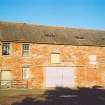Notice
Following a review of the Buildings at Risk Register we have paused the Register while we consider options for its future.
The website will remain accessible and searchable during this time, but it will not be updated and we’re not accepting nominations for additions to the Register. If you need to contact us about the BARR please email hmenquiries@hes.scot
Read the review report here and you can find out more about why we have paused the BARR on our news centre.
Dornock House, Dornock Village
Ordnance Survey licence number AC0000807262. All rights reserved. © Copyright and database right 2025. Public Sector Viewing Terms
Useful Links
- Canmore:
- DORNOCK HOUSE
- Historic Scotland:
- HS Reference No 3792
General Details and Location
Category
AT RISK
Name of Building
Dornock House
Other Name(s)
Address
Dornock Village
Locality
Postcode
Planning Authority
Divisional Area
Reference No
967
Listing Category
A
OS Grid Ref
NY 23173 66042
Location Type
Rural Settlement
HS Reference No
3792
Description
Large farm steading complex incorporating 2-storey and originally free-standing early classical (1700/30) house in long rectangular-plan E block. House: abandoned circa 1950; originally 4 bays with door in 3rd bay extended by 2 bays in to full-height long mid 18th century range to E. Round-arched and key-stoned door architrave with impost blocks, foliate ornament in spandrels, shallow polished ashlar panel links door to cill above. Windows in plain architraves and with moulded cills; right bay much altered and with garage slapping. 1st floor windows break eaves band; moulded eaves cornice; straight skews; stacks removed. Lean-to's at rear and openings in chamfered margins. (Historic Scotland)
Building Dates
circa 1700-1730
Architects
Unknown
Category of Risk and Development History
Condition
Fair
Category of Risk
Low
Exemptions to State of Risk
The rest of Dornock Farm remains in use and is not at risk. Not to be confused with the current Dornach House which is not at risk.
Field Visits
01/09/1992, 01/01/2001, 01/11/2003, 23/07/2008, 05/05/2011, 10/6/2014
Development History
September 1992: External inspection reveals the house to be dilapidated and surrounded by a working farm. 31 March 1995: The Cumberland News reports on the house's inclusion in the Buildings at Risk Bulletin. It has stood abandoned since the 1950s. January 2001: External inspection reveals the building to remain at risk with no change to the building fabric. November 2003: External inspection reveals no change. The long adjoining range to the east is also in poor condition.
July 2008: External inspection finds that the building remains in partial use as farm storage. The roofs and rainwater goods appear to be being maintained. Many windows are broken or blocked. The walls are in poor condition with cracks, erosion and loss of pointing.
May 2011: External inspection finds the building in light use as a domestic store. The roof and gutters are being reguarly maintained. There is one broken window on the first floor. The owner has expressed his long-term desire to restore the building.
10 June 2014: External inspection finds the building remains in fair overall condition.
28 July 2021: Listed building consent (21/1221/LBC) is being sought for internal and external alterations, associated with change of use from storage and workshop to mixed use office and sidelight, replacement of boarded door with timber stable door, replacement of single sliding garage door replaced with double sliding garage door, installation of boarded timber doors in two existing first floor openings and re-pointing of external elevations.
26 July 2024: Consent (21/1331/LBC) for alterations to form an office/ workshop has been approved, as has a building warrant for the work (21/1409).
Availability
Current Availability
Not Available
Appointed Agents
Price
Occupancy
Vacant
Occupancy Type
N/A
Present/Former Uses
Building Uses Information:
Present Use 1: N/A Former Use 1: Residential
Present Use 2: N/A Former Use 2: N/A, BARR original text : Residential to Farm/Steading, BARR original text : Farm/Steading to Warehouse/Store
Present Use 1: N/A Former Use 1: Residential
Present Use 2: N/A Former Use 2: N/A, BARR original text : Residential to Farm/Steading, BARR original text : Farm/Steading to Warehouse/Store
Name of Owners
Type of Ownership
Private
Information Services
Additional Contacts/Information Source
Bibliography
Gifford (1996), p221; Hume (2000), p100.
Online Resources
Classification
Middle-sized Houses
Original Entry Date
02-SEP-92
Date of Last Edit
07/01/2021



