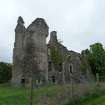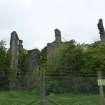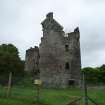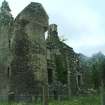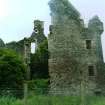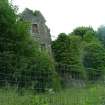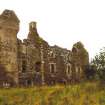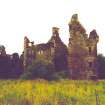Notice
Following a review of the Buildings at Risk Register we have paused the Register while we consider options for its future.
The website will remain accessible and searchable during this time, but it will not be updated and we’re not accepting nominations for additions to the Register. If you need to contact us about the BARR please email hmenquiries@hes.scot
Read the review report here and you can find out more about why we have paused the BARR on our news centre.
Auchans Castle, Dundonald
Ordnance Survey licence number AC0000807262. All rights reserved. © Copyright and database right 2025. Public Sector Viewing Terms
Useful Links
- Canmore:
- DUNDONALD, KILNFORD DRIVE, AUCHANS HOUSE
- Historic Scotland:
- HS Reference No 984
General Details and Location
Category
AT RISK
Name of Building
Auchans Castle
Other Name(s)
Address
Dundonald
Locality
Postcode
Planning Authority
Divisional Area
Reference No
1063
Listing Category
A
OS Grid Ref
NS 35482 34607
Location Type
Rural
HS Reference No
984
Description
Mock-military mansion on an L-plan with a square balustraded stair-tower, erected by Sir William Cochrane, later Earl of Dundonald. The walls stand only some 650-750mm thick, revealing the castle's residential rather than military use. The entrance doorway is in Jacobean court style, whilst the façade features large dormers, string-courses, corbels and crowsteps. The south gable unusually features a large traceried Gothic window. A walled garden sits to the north. The west wing has been lengthened, probably during three separate alterations, whilst the roof was lost during the 1920s. The property was last fully occupied by Susannah, Countess of Eglinton, who died in 1780.
Building Dates
1644; later additions
Architects
Unknown
Category of Risk and Development History
Condition
Ruinous
Category of Risk
Moderate
Exemptions to State of Risk
Field Visits
01/09/1992, 10/07/2008, 18/5/2012, 16/9/2014
Development History
1991: Davis, in The Castles and Mansions of Ayrshire, reports the castle to be ruinous with sections of collapsed wall. The flower-garden, terrace, and forecourt are described as overgrown. September 1992: External inspection reveals a large, substantial ruin surrounded by fields. December 1996: SCT receives intimation of interest from the Clan Wallace Trust, which is interested in using the castle as an ancestral home and reportedly has an agreement in principle with the owner. The lands surrounding the castle were owned by the Clan prior to 1640. November 1996: Historic Scotland reports that the castle has not yet reached such a state of collapse that restoration is impossible. South Ayrshire Council intimates that restoration for residential use would be supported. However, the West of Scotland Archaeological Service wishes the castle to remain undisturbed until such time as excavations can be carried out. March 1998: No progress is reported concerning the Clan Wallace Trust plans. October 2001: SCT receives information that agents acting for the castle have received an offer which will be accepted. 2 of the 3 vaulted ground floor rooms are reported as intact, although a section has collapsed in the third. Several original wooden lintels remain, although the interior is covered by extensive vegetation growth. May 2006: a member of the public reports that a secure fence has been erected around the castle to protect the site.
July 2008: External inspection finds the castle is still ruinous. The building has, however, further deteriorated since last visit. Vegetation growth within the building has also increased. There is a security threat as there is a hole in the fencing to the south side of the building.
September 2009: Local planners report the extent of availability of the property has been difficult to establish, but there are regular enquiries from interested restorers.
February 2011: A member of the public contacts SCT to advise the property is now in ownership of Hillhouse Quarry Limited, the same ownership as of the surrounding land.
March 2012: Local planners report the building remains at risk.
18 May 2012: External inspection finds no significant change from the previous site visit.
16 September 2014: External inspection finds the building remains in much the same condition as seen previously. Tree growth is increasing in and around the property.
18 February 2020: Local planners advise listed building consent is being sought for consolidation works to the building (reference 20/00048/LBC).
4 September 2020: Local planners advise consent for consolidation works has been conditionally approved.
Guides to Development
Conservation Area
Planning Authority Contact
PAC Telephone Number
01292 616352
Availability
Current Availability
Unknown
Appointed Agents
Price
Unknown
Occupancy
Vacant
Occupancy Type
N/A
Present/Former Uses
Building Uses Information:
Present Use 1: N/A Former Use 1: Castle
Present Use 2: N/A Former Use 2: N/A
Present Use 1: N/A Former Use 1: Castle
Present Use 2: N/A Former Use 2: N/A
Name of Owners
Hillhouse Quarry Limited
Type of Ownership
Company
Information Services
Additional Contacts/Information Source
Bibliography
Close (1992), p51; Davis (1991), pp151-152; MacGibbon (1887-), vol. II, pp174-179; Millar (1885).
Online Resources
Classification
Castles, Palaces and Fortified Houses
Original Entry Date
25-SEP-92
Date of Last Edit
04/09/2020



