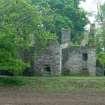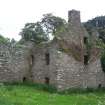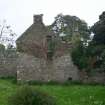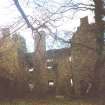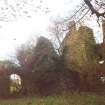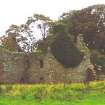Notice
Following a review of the Buildings at Risk Register we have paused the Register while we consider options for its future.
The website will remain accessible and searchable during this time, but it will not be updated and we’re not accepting nominations for additions to the Register. If you need to contact us about the BARR please email hmenquiries@hes.scot
Read the review report here and you can find out more about why we have paused the BARR on our news centre.
Borgue Old House, Borgue
Useful Links
- Canmore:
- BORGUE OLD HOUSE
- Historic Scotland:
- HS Reference No 3393
General Details and Location
Description
Category of Risk and Development History
September 1992: External inspection reveals the house to be a roofless ruin, partly ivy-covered though more or less complete to the wallhead.
1994: SCT understands the owners are to undertake consolidation works and have had discussions with Dumfries and Galloway Regional Council and Historic Scotland.
October 2000: External inspection reveals that much of the ivy has been cleared. The owners are committed to clearing away tree growth and carrying out consolidation works.
Guides to Development
Availability
Present Use 1: N/A Former Use 1: Residential
Present Use 2: N/A Former Use 2: N/A



