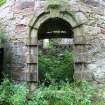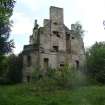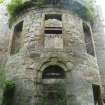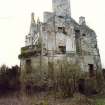Notice
Following a review of the Buildings at Risk Register we have paused the Register while we consider options for its future.
The website will remain accessible and searchable during this time, but it will not be updated and we’re not accepting nominations for additions to the Register. If you need to contact us about the BARR please email hmenquiries@hes.scot
Read the review report here and you can find out more about why we have paused the BARR on our news centre.
Cavers House, Cavers
Ordnance Survey licence number AC0000807262. All rights reserved. © Copyright and database right 2025. Public Sector Viewing Terms
Useful Links
- Canmore:
- CAVERS HOUSE
- Historic Scotland:
- HS Reference No 2051
General Details and Location
Category
AT RISK
Name of Building
Cavers House
Other Name(s)
Warden's Tower
Address
Cavers
Locality
Postcode
Planning Authority
Divisional Area
Reference No
1122
Listing Category
B
OS Grid Ref
NT 54060 15455
Location Type
Rural
HS Reference No
2051
Description
Circa 1500 large 5 storey tower house, probably incorporating part of a 13th century castle. Upper two floors altered in 17th century and the tower enlarged to the North in the mid 18th century to form a classical mansion house with symmetrical 7 bay front to east with a 3 window semi-circular advanced bow at centre.
Substantially re-modelled in the Scottish Baronial style in 1885-7 by Kinnear and Peddie who reduced the projecting bow to 2 storeys and added gabled attics to the Tower and north wing and a large additional wing to the NW. This wing and part of the North wing demolished in 1953 and the house unroofed. Cavers Castle belonged in 12th and 13th centuries to the Baliols. The present tower is presumably that mentioned in the grant to James Douglas in 1511. (Historic Scotland )
Substantially re-modelled in the Scottish Baronial style in 1885-7 by Kinnear and Peddie who reduced the projecting bow to 2 storeys and added gabled attics to the Tower and north wing and a large additional wing to the NW. This wing and part of the North wing demolished in 1953 and the house unroofed. Cavers Castle belonged in 12th and 13th centuries to the Baliols. The present tower is presumably that mentioned in the grant to James Douglas in 1511. (Historic Scotland )
Building Dates
C.1500; 17th century; Mid 18th century; 1885-1887
Architects
Remodelled by Kinnear and Peddie
Category of Risk and Development History
Condition
Ruinous
Category of Risk
Moderate
Exemptions to State of Risk
Field Visits
June 1990, 21/05/2009, 24/08/2011
Development History
June 1990: External inspection reveals the house to be a ruinous shell, stripped and partially demolished in 1953. April 2004: The owner reports that he would be willing to consider serious expressions of interest in the property. Access is strictly by prior permission from the owner. November 2004: Local planners report that the owner continues to be willing to receive expressions of interest in the house. September 2005: Scotland on Sunday carries an advert for the sale of the property through www.knightfrank.co.uk for o/o £250K
May 2009: External inspection reveals that the condition of the building has altered little since the last visit by SCT. A local resident reports that the property has recently been sold.
August 2011: External inspection finds no significant change from the previous site visit.
14 February 2013: A member of the public notes the property is currently being advertised for sale through agent Rettie's at offers over £300,000. The sale particulars note the current owners had had an architect prepare plans towards a proposal to bring the property back into residential use.
18 June 2021: A listed building application has been submitted to restore a 13th century piscina located within the ruins of the house (21/00937/LBC).
17 July 2023: Application for Listed Building Consents (21/00937/LBC) was withdrawn 8th July 2021.
Listed Building Consent (22/01010/LBC) for reinstatement, alterations and extensions to dwellinghouse with associated landscaping and access is being sought. (14/10/2022)
Full Planning Consents (22/01588/FUL) for reinstatement, alterations and extensions to dwellinghouse with associated landscaping and access is being sought. (14/10/2022)
Listed Building Consent (22/01010/LBC) for reinstatement, alterations and extensions to dwellinghouse with associated landscaping and access is being sought. (14/10/2022)
Full Planning Consents (22/01588/FUL) for reinstatement, alterations and extensions to dwellinghouse with associated landscaping and access is being sought. (14/10/2022)
3 November 2023: The Southern Reporter reports (04/04/2023) that there are plans to restore the house into its former use as a 64-room family residence.
Listed Building Consent (22/01010/LBC) for the reinstatement, alterations and extensions to dwelling house with associated landscaping and access has been conditionally granted.
Listed Building Consent (22/01010/LBC) for the reinstatement, alterations and extensions to dwelling house with associated landscaping and access has been conditionally granted.
Guides to Development
Conservation Area
Planning Authority Contact
PAC Telephone Number
Availability
Current Availability
Not Available
Appointed Agents
Price
Occupancy
Vacant
Occupancy Type
N/A
Present/Former Uses
Name of Owners
Type of Ownership
Private
Information Services
Additional Contacts/Information Source
Bibliography
Dean and Miers (1990), p16; Strang (1994), p146; Transactions of the Hawick Archaeological Society, 1913, and 1952, p26.
Online Resources
Classification
Castles, Palaces and Fortified Houses
Original Entry Date
14-JUN-90
Date of Last Edit
03/06/2021







