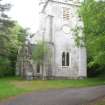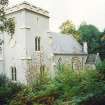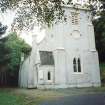Notice
Following a review of the Buildings at Risk Register we have paused the Register while we consider options for its future.
The website will remain accessible and searchable during this time, but it will not be updated and we’re not accepting nominations for additions to the Register. If you need to contact us about the BARR please email hmenquiries@hes.scot
Read the review report here and you can find out more about why we have paused the BARR on our news centre.
Invermoriston Church of Scotland (Former), Invermoriston
Ordnance Survey licence number AC0000807262. All rights reserved. © Copyright and database right 2025. Public Sector Viewing Terms
Useful Links
- Canmore:
- INVERMORISTON, CHURCH OF SCOTLAND
- Historic Scotland:
- HS Reference No 15022
General Details and Location
Category
AT RISK
Name of Building
Invermoriston Church of Scotland (Former)
Other Name(s)
Address
Invermoriston
Locality
Postcode
Planning Authority
Divisional Area
Reference No
1156
Listing Category
B
OS Grid Ref
NH 41883 16909
Location Type
Rural
HS Reference No
15022
Description
Gothic. Rectangular church orientated W-E with canted apse at W gable and square, 2-storey tower at E. Harled with contrasting painted tooled ashlar dressings.
Church erected in 1913 by endowment of Harriet Morrison, daughter of James Murray Grant of Glenmoriston in memory of her husband, Frank Morrison of Farnwood, Ascot, Berkshire. Present building replaced earlier picture of which survives in vestry. (Historic Environment Scotland List Entry)
Church erected in 1913 by endowment of Harriet Morrison, daughter of James Murray Grant of Glenmoriston in memory of her husband, Frank Morrison of Farnwood, Ascot, Berkshire. Present building replaced earlier picture of which survives in vestry. (Historic Environment Scotland List Entry)
Building Dates
1913
Architects
Probably George Gordon and Co., architects, Inverness
Category of Risk and Development History
Condition
Fair
Category of Risk
Low
Exemptions to State of Risk
Field Visits
1995
, September 1997, 4/6/2013, 21/2/2018
, September 1997, 4/6/2013, 21/2/2018
Development History
1994: SCT understands the church has stood unused for several years. Permissions are being sought for conversion into a dwelling. 1995: External inspection reveals the church to be in a deteriorating condition. September 1997: External inspection reveals no change. January 1999: The owner reports that he may consider selling.
3 September 2012: The building is thought to remain disused.
4 June 2013: External inspection finds the building remains in fair condition but does not appear to be in use.
21 February 2018: External inspection finds evidence of some recent work at the site but not of ongoing work. The building remains in much the same condition as seen previously.
Availability
Current Availability
Unknown
Appointed Agents
Price
Occupancy
Vacant
Occupancy Type
N/A
Present/Former Uses
Name of Owners
Type of Ownership
Private
Information Services
Additional Contacts/Information Source
Bibliography
Gifford (1992), p181.
Online Resources
Classification
Churches and Chapels
Original Entry Date
19-NOV-97
Date of Last Edit
07/01/2021






