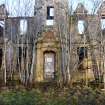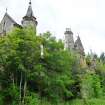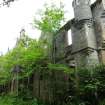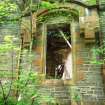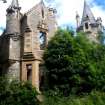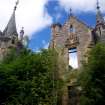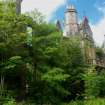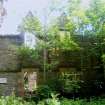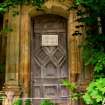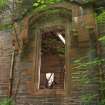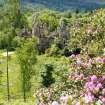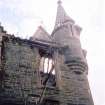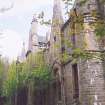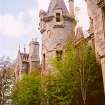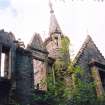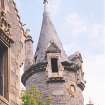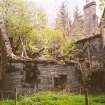Notice
Following a review of the Buildings at Risk Register we have paused the Register while we consider options for its future.
The website will remain accessible and searchable during this time, but it will not be updated and we’re not accepting nominations for additions to the Register. If you need to contact us about the BARR please email hmenquiries@hes.scot
Read the review report here and you can find out more about why we have paused the BARR on our news centre.
Dunalastair House, Kinloch Rannoch
Ordnance Survey licence number AC0000807262. All rights reserved. © Copyright and database right 2025. Public Sector Viewing Terms
Useful Links
- Canmore:
- DUNALASTAIR
- Historic Scotland:
- HS Reference No 44621
General Details and Location
Category
AT RISK
Name of Building
Dunalastair House
Other Name(s)
Mount Alexander
Address
Kinloch Rannoch
Locality
Postcode
Planning Authority
Divisional Area
Reference No
1177
Listing Category
B
OS Grid Ref
NN 71047 58858
Location Type
Rural
HS Reference No
44621
Description
2-storey, square-plan Baronial mansion with 3-stage circular entrance tower, now roofless (1996). Square rubble with ashlar dressings. Roll-moulded surrounds. Dividing string course; moulded eaves course. Glazing removed. Evidence of some internal panelled shutters. Previously with grey slates (roof now collapsed). Decorative, billeted coping to diamond stacks. Wrought-iron finials to gableheads and conical roofs.
The estate was formerly known as Mount Alexander. An earlier house was illustrated in Neale's Seats, but only the foundations of this remain at a different site. Heiton was the second of a dynasty of 3 generations: after training with his father, he spent time in the office of Burn and Bryce between 1842 and 1848, from whence he evidently acquired experience with Baronial design, leaving to provide a host of fine, imaginative compositions which stand up well in comparison with those of David Bryce. He is known for such masterpieces as Atholl Palace Hotel and Vogrie House, Midlothian. (Historic Scotland)
The house was vacated in 1952, after having housed a school for Polish refugees.
The estate was formerly known as Mount Alexander. An earlier house was illustrated in Neale's Seats, but only the foundations of this remain at a different site. Heiton was the second of a dynasty of 3 generations: after training with his father, he spent time in the office of Burn and Bryce between 1842 and 1848, from whence he evidently acquired experience with Baronial design, leaving to provide a host of fine, imaginative compositions which stand up well in comparison with those of David Bryce. He is known for such masterpieces as Atholl Palace Hotel and Vogrie House, Midlothian. (Historic Scotland)
The house was vacated in 1952, after having housed a school for Polish refugees.
Building Dates
1852
Architects
Andrew Heiton & Son
Category of Risk and Development History
Condition
Ruinous
Category of Risk
High
Exemptions to State of Risk
Field Visits
June 1990, May 2003, 10/07/2009, 15/07/2011, 9/1/2014
Development History
June 1990: External inspection reveals that the house is rapidly becoming a roofless shell, although the masonry remains in good condition. The owner intimates that he would not like to see the house demolished, but is unwilling to support major developments that would invade his estate. He has however shown tentative interest in a more modest scheme which would see the stabilisation of the main shell, with the conversion of a small part into a dwelling. 1996: Historic Scotland reports that the entrance tower is now roofless. October 2001: No change reported. December 2003: Perth and Kinross Heritage Trust reports that the owner is willing to consider expressions of interest.
July 2009: External inspection finds the building in ruinous condition. Some turrets are still slated but otherwise the roof has been lost. Internal floors have collapsed. All windows have been lost. The walls appear to be relatively stable. However, the building is surrounded by mature trees. Carved stonework remains very sharp, in most cases.
An interested restorer continue to pursue potential restoration of the house, latest reports are of stablisation works required to the underground cellar.
An interested restorer continue to pursue potential restoration of the house, latest reports are of stablisation works required to the underground cellar.
July 2011: External inspection finds no significant change from the previous site visit.
9 January 2014: External inspection finds the building remains in much the same condition as seen previously.
15 July 2024: Desk-based assessment suggests the building remains At-Risk.
Guides to Development
Conservation Area
Planning Authority Contact
PAC Telephone Number
Availability
Current Availability
Unknown
Appointed Agents
Price
Occupancy
Vacant
Occupancy Type
N/A
Present/Former Uses
BARR original text : Residential to School/College/University, Building Uses Information:
Present Use 1: N/A Former Use 1: Residential
Present Use 2: N/A Former Use 2: N/A
Present Use 1: N/A Former Use 1: Residential
Present Use 2: N/A Former Use 2: N/A
Name of Owners
Type of Ownership
Private
Information Services
Additional Contacts/Information Source
Bibliography
Dean and Miers (1990), pp134-135; Haynes (2000), p159.
Online Resources
Classification
Country Houses, Mansions and Large Villas
Original Entry Date
18-JUN-90
Date of Last Edit
07/01/2021



