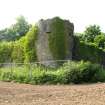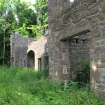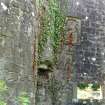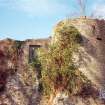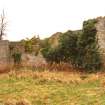Notice
Following a review of the Buildings at Risk Register we have paused the Register while we consider options for its future.
The website will remain accessible and searchable during this time, but it will not be updated and we’re not accepting nominations for additions to the Register. If you need to contact us about the BARR please email hmenquiries@hes.scot
Read the review report here and you can find out more about why we have paused the BARR on our news centre.
Ballumbie Castle, Ballumbie
Ordnance Survey licence number AC0000807262. All rights reserved. © Copyright and database right 2025. Public Sector Viewing Terms
Useful Links
- Canmore:
- DUNDEE, BALLUMBIE ROAD, BALLUMBIE CASTLE
- Historic Scotland:
- HS Reference No 19482
General Details and Location
Category
AT RISK
Name of Building
Ballumbie Castle
Other Name(s)
Ballumbie House Stables
Address
Ballumbie
Locality
Postcode
Planning Authority
Divisional Area
Reference No
1197
Listing Category
B
OS Grid Ref
NO 44637 34495
Location Type
Rural Settlement
HS Reference No
19482
Description
Roofless quadrangular structure, consisting of the c.1545 remains on the former castle to the east, and derelict ranges to the south added in 1810 when the entire structure was consolidated and extended to form the stable court of Ballumbie House. The structure is in grey stugged rubble sandstone, the later additions with droved pink ashlar quoins. A pavilion sits to the far right. The interiors of the towers feature vaulted chambers, whilst a doocot sits in that to the south east.
Ballumbie Castle was the property of the Lovells until the early 17th century, then the Earls of Panmure. Catherine Douglas, wife of Sir Richard Lovell of Ballumbie is accredited with using her arm (consequently broken) as a bar to the door when assassins broke into the room of James I at the convent of the Blackfriars, Perth in February 1437. (Historic Environment Scotland List Entry)
Ballumbie Castle was the property of the Lovells until the early 17th century, then the Earls of Panmure. Catherine Douglas, wife of Sir Richard Lovell of Ballumbie is accredited with using her arm (consequently broken) as a bar to the door when assassins broke into the room of James I at the convent of the Blackfriars, Perth in February 1437. (Historic Environment Scotland List Entry)
Building Dates
c.1545; 1810
Architects
Unknown
Category of Risk and Development History
Condition
Ruinous
Category of Risk
Moderate
Exemptions to State of Risk
Field Visits
January 1995
, March 1998, 01/07/2009, 30/6/2016
, March 1998, 01/07/2009, 30/6/2016
Development History
August 1990: The castle stands as a roofless, ivy-covered ruin. 17 February 1994: The Dundee Courier reports that an application has been lodged to develop the site into a golf course, hotel, and residential development of 33 houses and 15 apartments, although there is confusion as to the company behind the scheme. The plans are an almost exact replica of those previously lodged by Castle Estates (Dundee) Ltd, which were later withdrawn following financial difficulties. The current proposals would see both Ballumbie House and Ballumbie Castle retained and refurbished. October 1994: The application is approved. January 1995: External inspection reveals no sign of activity on site. 9 July 1996: The Dundee Courier reports that Allied London and Scottish Properties is behind the £20 million scheme. September 1997: Outline Planning Permission is granted for the creation of an 18 hole golf course with clubhouse, 180 houses, and the conversion of Ballumbie House into 14 flats. November 1998: Planning Permission is granted for amended proposals consisting of 236 houses over 12 areas. Planning Permission for the development includes a binding agreement for the consolidation and future maintenance of the castle. November 1998: Historic Scotland reports that it has decided not to schedule the castle, but would want to see proper excavation before any works were allowed to proceed. February 1999: Latest proposals see the number of new houses reduced to 100, disposed in village groupings throughout the grounds. Work commences. December 2001: Planning Permission and Listed Building Consent are sought for the conversion of Ballumbie House into 14 flats. SCT welcomes the application, but notes a lack of action on the consolidation of the castle. May 2003: Allied London and Scottish Properties report that the Castle is not within their ownership. September 2003: A revised outline application is submitted with an increased new-build of 238 houses. November 2003: Local planners report that a schedule of works for the consolidation of the castle has been agreed with Historic Scotland.
July 2009: External inspection finds the building in good condition considering its ruin status. The pressure of development in the area may make its future uncertain.
30 June 2016: External inspection finds the building remains in much the same condition as seen previously.
Guides to Development
Conservation Area
Planning Authority Contact
PAC Telephone Number
03452 777 778
Availability
Current Availability
Not Available
Appointed Agents
Price
Occupancy
Vacant
Occupancy Type
N/A
Present/Former Uses
BARR original text : Residential to Stables, Building Uses Information:
Present Use 1: N/A Former Use 1: Castle
Present Use 2: N/A Former Use 2: N/A
Present Use 1: N/A Former Use 1: Castle
Present Use 2: N/A Former Use 2: N/A
Name of Owners
Unverified see FAQ on ascertaining ownership
Type of Ownership
Unknown
Information Services
Additional Contacts/Information Source
Bibliography
Dean and Miers (1990), p128; Jervise (1875-1879), vol. I, p124; MacGibbon and Ross (1887-), vol. III, pp158-159; McKean and Walker (1993), p154; Marshall (1875), pp58-59; Warden (1880-1885), vol. V, pp8-9.
Online Resources
Classification
Castles, Palaces and Fortified Houses
Original Entry Date
29-AUG-90
Date of Last Edit
22/08/2016



