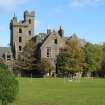Notice
Following a review of the Buildings at Risk Register we have paused the Register while we consider options for its future.
The website will remain accessible and searchable during this time, but it will not be updated and we’re not accepting nominations for additions to the Register. If you need to contact us about the BARR please email hmenquiries@hes.scot
Read the review report here and you can find out more about why we have paused the BARR on our news centre.
Kildalton Castle, Port Ellen
Ordnance Survey licence number AC0000807262. All rights reserved. © Copyright and database right 2025. Public Sector Viewing Terms
Useful Links
- Canmore:
- ISLAY, KILDALTON HOUSE
- Historic Scotland:
- HS Reference No 12001
General Details and Location
Category
AT RISK
Name of Building
Kildalton Castle
Other Name(s)
Kildalton House
Address
Port Ellen
Locality
Postcode
Planning Authority
Divisional Area
Reference No
1288
Listing Category
C
OS Grid Ref
NR 43680 47526
Location Type
Rural
HS Reference No
12001
Description
Scots Baronial. Rambling plan. Stugged ashlar with dressed face-work. KEEP: 4 storeys; 5 storey angle tower. Corbelled and crenellated parapet. Round-headed doorways. WINGS: 1 and 2 storeys, Gabled. Crow-steps. Dormers, 2 storey bay window. (Historic Scotland)
An earlier proposal in 1863 by Kilmarnock architect James Ingram, in Scots Barional style, failed to find favour with James Ramsey, who had purchased the Kildaton Lands in the 1850s. A second design, from John Burnet was obtained in 1867, and was a more ambitious composition. It is this design, which seems to form the basis of castle that was actually built three years later. (FA Walker).
An earlier proposal in 1863 by Kilmarnock architect James Ingram, in Scots Barional style, failed to find favour with James Ramsey, who had purchased the Kildaton Lands in the 1850s. A second design, from John Burnet was obtained in 1867, and was a more ambitious composition. It is this design, which seems to form the basis of castle that was actually built three years later. (FA Walker).
Building Dates
1867-1869
Architects
John Burnet Snr
Category of Risk and Development History
Condition
Very Poor
Category of Risk
High
Exemptions to State of Risk
Field Visits
September 1990, 1992, June 1999, 07/10/2009, 6/6/2012
Development History
September 1990: External inspection reveals the castle to be derelict, with large parts of the roof missing. The interior is now derelict, though the shell of the building is extremely sound. November 1994: The landscape at Kildalton Castle is identified as being of historical interest in a Garden History Society survey for Strathclyde Regional Council's Structure Plan Review. August 1999: The Macdonnells of the Glens report that they are interested in establishing a clan centre at the castle. June 1999: Inspection reveals that some blocked openings have been breached. September 2000: A potential purchasing restorer reports that he has been unable to contact the owners.
October 2009: External inspection finds this fine building is unsecured and exposed to the elements, but still remains remarkably stable. It has, however, been in this condition for over twenty years and could be approaching ruinous condition.
January 2011: An interested purchasor contacts SCT to advise that approaches to the current owners, understood to be a company, Quietcove Limited, have not been acted upon yet.
6 June 2012: External inspection finds no signficant change from the previous site visit.
Availability
Current Availability
Unknown
Appointed Agents
Price
Unknown
Occupancy
Vacant
Occupancy Type
N/A
Present/Former Uses
Building Uses Information:
Present Use 1: N/A Former Use 1: Residential
Present Use 2: N/A Former Use 2: N/A
Present Use 1: N/A Former Use 1: Residential
Present Use 2: N/A Former Use 2: N/A
Name of Owners
Type of Ownership
Company
Information Services
Additional Contacts/Information Source
Dictionary of Scottish Architects: http://www.scottisharchitects.org.uk/building_full.php?id=202978
Bibliography
Dean and Miers (1990), p102. Buildings of Scotland: Argyll and Bute 2005 Frank Arneil Walker p 546.
Online Resources
Classification
Country Houses, Mansions and Large Villas
Original Entry Date
07-SEP-90
Date of Last Edit
01/11/2012




