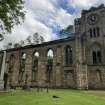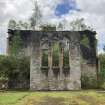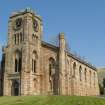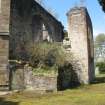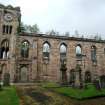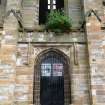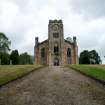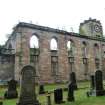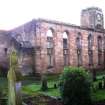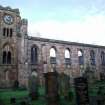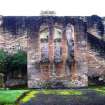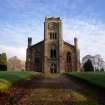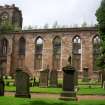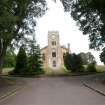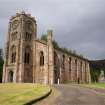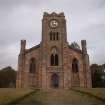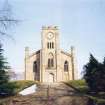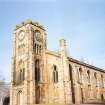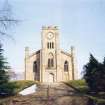Notice
Following a review of the Buildings at Risk Register we have paused the Register while we consider options for its future.
The website will remain accessible and searchable during this time, but it will not be updated and we’re not accepting nominations for additions to the Register. If you need to contact us about the BARR please email hmenquiries@hes.scot
Read the review report here and you can find out more about why we have paused the BARR on our news centre.
High Kirk of Campsie, Lennoxtown
Ordnance Survey licence number AC0000807262. All rights reserved. © Copyright and database right 2025. Public Sector Viewing Terms
Useful Links
- Canmore:
- LENNOXTOWN, MAIN STREET, CAMPSIE HIGH CHURCH
- Historic Scotland:
- HS Reference No 4353
General Details and Location
Category
AT RISK
Name of Building
High Kirk of Campsie
Other Name(s)
Campsie High Church
Address
Lennoxtown
Locality
Postcode
Planning Authority
Divisional Area
Reference No
1342
Listing Category
A
OS Grid Ref
NS 62824 78012
Location Type
Urban
HS Reference No
4353
Description
Gothic Revival church, dominating Lennoxtown from its hillside outlook. The small chancel is a later addition.
Building Dates
1828
Architects
David Hamilton
Category of Risk and Development History
Condition
Ruinous
Category of Risk
Low
Exemptions to State of Risk
Field Visits
July 1990, June 1993, March 1998, February 2001, March 2003, August 2007, 11/11/2009, 24/06/2010, 7/5/2013, 26/05/2022
Development History
July 1990: External inspection reveals the church to stand as a roofless but stabilised shell, after it was ravaged by fire some 7 years ago, a demolition application was refused in 1983. 23 June 1993: The Kirkintilloch Herald reports that the church faces demolition if repair funds are not forthcoming. It has been fenced off by the District Council at a cost of £5,000 but has continued to suffer vandalism. The Council has been unable to trace the owner and has now written to the Scottish Secretary asking him to ensure the preservation of the building's remains. Local councillors are appealing to the Planning Committee to release funds to prevent further deterioration. Meanwhile Community Councils throughout the district have been asked for their thoughts on the future of the church. External inspection reveals that sandstone blocks have been removed from the base of the west elevation which has destabilised a wall. There is consequently clear evidence of structural distress to the west, along with loose stonework throughout the building as a whole. SCT understands that Historic Scotland has visited the site and its formal response is awaited. February 1994: SCT receives information that the Strathclyde Building Preservation Trust is preparing a feasibility study into the preservation and stabilisation of the church. October 1994: The District Council approves the feasibility study. SBPT will assume temporary ownership of the building, and will later transfer it to the Council upon completion of the work. A financial allocation had been agreed in principle towards the cost of the work from the District Council's Heritage Fund. Other sources of finance are to be investigated. 10 May 1995: Press reports indicate that the plans have suffered a setback after Historic Scotland rejected a grant aid application. The application has now been resubmitted. Stabilisation is estimated at £161,000, though funding has already been secured from the European Regional Development Fund. Meanwhile, plans to rebuild the church's tower have been put on hold in preference to the preservation of the existing building. December 1996: SCT understands that there are current investigations into the community use of the stabilised church, which could house a library or museum. Strathclyde Building Preservation Trust continues to work with East Dunbartonshire Council on the project. February 2001: External inspection reveals the church to remain at risk. February 2004: Local planners report that the Glasgow Building Preservation Trust has been approached to conduct a feasibility study into reuse or consolidation as a ruin. August 2007: SCT external inspection reveals that the ruin is unconsolidated with potential structural problems. The property is at risk of further deterioration into an unsafe ruin should no remedial action take place.
November 2009: External inspection finds the condition of the building does not appear to have altered since the previous site visit. It remains a ruinous shell with plants growing on the wallheads. There is evidence of damp in the tower walls.
June 2010: External inspection finds the building remains derelict and in much the same condition as on our previous visit. Bushes are thriving along the wallheads.
October 2011: East Dunbartonshire Council report (dated March 2011) on the current Buildings at Risk Register. Potential for the incorporation of the building into a heritage and information centre is being explored. The clock mechanism is advised as having already been restored and the building has had floodlighting installed.
7 May 2013: External inspection finds the clock installed and general environmental improvements have been carried out. The building remains ruinous with extensive vegetation growths on the wallheads and to the rear.
26 May 2022: External inspection finds the ruin to remain in generally the same condition. The density of vegetation growth has increased significantly since previous visit. Mature plant growth is visible growing from the interior on the front elevation, along the wallheads and at the rear of the building. Surrounding area is maintained and there are no signs of vandalism or unauthorised access.
Guides to Development
Conservation Area
Planning Authority Contact
PAC Telephone Number
0141 578 8600
Availability
Current Availability
Unknown
Appointed Agents
Price
Occupancy
Vacant
Occupancy Type
N/A
Present/Former Uses
Building Uses Information:
Present Use 1: N/A Former Use 1: Church/Convent/Monastery
Present Use 2: N/A Former Use 2: N/A
Present Use 1: N/A Former Use 1: Church/Convent/Monastery
Present Use 2: N/A Former Use 2: N/A
Name of Owners
Type of Ownership
Private
Information Services
Additional Contacts/Information Source
Bibliography
Online Resources
Classification
Churches and Chapels
Original Entry Date
03-JUL-90
Date of Last Edit
07/01/2021



