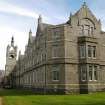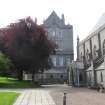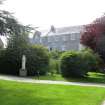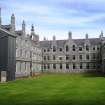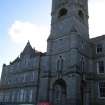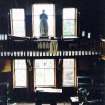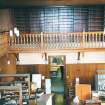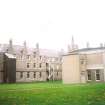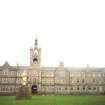Notice
Following a review of the Buildings at Risk Register we have paused the Register while we consider options for its future.
The website will remain accessible and searchable during this time, but it will not be updated and we’re not accepting nominations for additions to the Register. If you need to contact us about the BARR please email hmenquiries@hes.scot
Read the review report here and you can find out more about why we have paused the BARR on our news centre.
Blairs New College, Maryculter
Ordnance Survey licence number AC0000807262. All rights reserved. © Copyright and database right 2025. Public Sector Viewing Terms
Useful Links
- Canmore:
- BLAIRS COLLEGE
- Historic Scotland:
- HS Reference No 19225
General Details and Location
Category
AT RISK
Name of Building
Blairs New College
Other Name(s)
St Mary's New College
Address
Maryculter
Locality
Postcode
Planning Authority
Divisional Area
Reference No
1375
Listing Category
B
OS Grid Ref
NJ 88266 00855
Location Type
Rural
HS Reference No
19225
Description
U-plan range to which additions made 1906 and subsequently. Mainly 3 storeys with basement. Granite ashlar with moulded string courses and 1st floor cill band; boldly battered and rusticated rough-hewn plinth. Main N elevation with imposing crown-steepled ENTRANCE TOWER projecting off-centre: entrance porch at ground with arched and domed carved keystone and shields over main arch; elaborate panelled and glazed arched inner doorpiece; top stage with open arched belfry with domed piers supporting crown and open cupola with elaborate and distrinctive copper finial. N ELEVATION: austere, with crowstep-gabled 3-bay shallow projection to left of tower with shouldered-headed ground floor windwos, asymmetrically arranged wallhead gablets (crowstepped) to right. 2 wings to rear form U-plan. Plain courtyard with arched ground floor windows and projecting corridor. E ELEVATION: austere with 1906 addition in similar style to S. W range of U-plan plain with 2 additional E-W wings. NW wing (final 6 bays of N elevation) with canted W end, centre gabled with 2-storey canted window. SW wing: simpler with modern additions. (Historic Scotland)
Building Dates
1898-1902; 1906
Architects
Alexander Ellis and Robert G. Wilson
Category of Risk and Development History
Condition
Fair
Category of Risk
Low
Exemptions to State of Risk
Field Visits
September 1990, October 1995, August 2001, 14/12/2007, 8/8/2013
Development History
1986: The college is closed following a fall in enrolment. September 1990: External inspection reveals the college to be falling into disrepair, though still mostly roofed. It remains in the ownership of the Bishops of Scotland. 25 September 1991: Press reports note that the Craigmar Partnership of Aberdeen is hoping to convert the college into a convalescent hospital. Plans have been submitted to Kincardine and Deeside District Council and include a heritage centre for the display of Blairs collection of paintings. The Chief Planner is recommending approval. However, he opposes a competing plan by Morland Blairs Development of Aberdeen to create a hotel, training centre, 2 golf courses and 77 new houses. May 1994: Outline Planning Permission is sought for the formation of an urban village on the site. 25 September 1994: Press reports note that the site has been earmarked for the construction of a new 5,000-person township. The proposals have been submitted by the Muir Group and have the backing of the Urban Village Campaign, an initiative to promote sustainable village communities launched by Prince Charles. October 1994: Outline Planning Permission is granted for a smaller community following public consultation. December 1994: The decision is called in by Grampian Regional Council. September 1995: Local planners report that Planning Permission has now been refused. Though an appeal remains outstanding, a new application has been lodged for a university campus, science and technology park and an urban village. August 1997: The appeal against the refusal of Planning Permission is dismissed. June 1999: Outline Planning Permission is sought for a leisure and housing development. SCT objects to a proposed residential new-build as contrary to the Local Plan. July 1999: In a separate application, Hermiston Securities Ltd applies for a change of use of part of the first floor in order to form a business centre for 5 years. August 2001: Inspection reveals the property to be in partial use on the ground and first floors as small business units. The main area of the building remains in reasonable condition but the older outer buildings including Menzies House remain vacant and in a poor condition. 5 November 2003: The Aberdeen Evening Express reports that plans to develop the site into a housing and sports complex could be halted by proposals to designate it a Special Area of Conservation. The Muir Group hopes to build 281 homes around the college, with the college itself converted into a hotel and conference centre. The Dee District Salmon Fishery Board is objecting to the development over its potential effect on the local eco-system. The Friends of Blairs, a group of former pupils and teachers, is supporting the plans. 7 November 2003: The Mearns Leader reports that 28 letters of objection have been received. A decision is due in the coming months. October 2006: Ownership details updated. 26-07-07: Herald reports new plans unveiled for a £115m hotel. Developer proposes to develop some of the surrounding land to generate funds to restore the college into a hotel, conference centre and leisure venue.
December 2007: External inspection finds the property in fair condition and partly occupied.
January 2008: SCT comments on the Muir Group proposal, welcoming the proposals for conversion into a hotel in principle but notes serious concerns about the proposal for 280 dwellings, which is felt to be fair in excess of what is necessary for the restoration of the complex.
April 2008: BBC News website reports that outline planning permission has been granted for redevelopment of the site and will be sent to the Government for the final decision.
8 August 2013: External inspection finds the building remains in much the same condition as seen previously. There is evidence of damp treatment works in the entrance hallway. Parts of the building remain in use, but the majority is disused.
31 October 2013: The Scotsman reports on proposals for an enabling development of 44 new houses, within a former quarry, to finance the construction of a new bridge crossing over the River Dee. The construction of the bridge was one of the conditions attached to the redevelopment of the overall college site, in 2010. The article notes the redevelopment of the overall site has yet to commence.
Guides to Development
Conservation Area
Planning Authority Contact
PAC Telephone Number
01569 762001
Availability
Current Availability
Not Available
Appointed Agents
Price
Occupancy
Part
Occupancy Type
Tenant(s)
Present/Former Uses
Building Uses Information:
Present Use 1: Offices Former Use 1: School/College/University
Present Use 2: N/A Former Use 2: N/A
Present Use 1: Offices Former Use 1: School/College/University
Present Use 2: N/A Former Use 2: N/A
Name of Owners
The Muir Group
Type of Ownership
Company
Information Services
Additional Contacts/Information Source
Bibliography
Geddes (2001), p80.
Online Resources
Classification
Universities and Colleges
Original Entry Date
28-SEP-90
Date of Last Edit
25/03/2014



