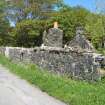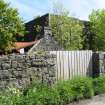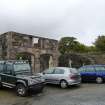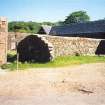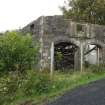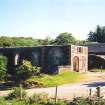Notice
Following a review of the Buildings at Risk Register we have paused the Register while we consider options for its future.
The website will remain accessible and searchable during this time, but it will not be updated and we’re not accepting nominations for additions to the Register. If you need to contact us about the BARR please email hmenquiries@hes.scot
Read the review report here and you can find out more about why we have paused the BARR on our news centre.
Dunvegan Castle Stables and Sawmill, The Square, Dunvegan
Ordnance Survey licence number AC0000807262. All rights reserved. © Copyright and database right 2025. Public Sector Viewing Terms
Useful Links
- Canmore:
- SKYE, DUNVEGAN CASTLE, STABLES AND SAW MILL
- Historic Scotland:
- HS Reference No 505
General Details and Location
Category
AT RISK
Name of Building
Dunvegan Castle Stables and Sawmill
Other Name(s)
Address
The Square, Dunvegan
Locality
Postcode
Planning Authority
Divisional Area
Reference No
1438
Listing Category
B
OS Grid Ref
NG 24629 49540
Location Type
Rural
HS Reference No
505
Description
U-plan stable range with south facing court, and 5 bay west elevation. Coursed rubble with constrasting pale tooled dressings. Paired segmental headed carriage houses to each south gable end of U. Shallow tripartites above. Wide 5 bay west elevation, outer bays slightly advanced with round-headed windows in round arched recesses; blind to SW. Piended slate roof. Saw mill to north side of stables; overshot wheel fed by lade carried on ramp. (Historic Scotland)
A U-plan court in handsome classical style, with pavilioned corners and ends emphasised by great, round-arched recesses, and smart dressings of pale ashlar. The adjacent sawmill retains its old machinery. (M Miers)
A U-plan court in handsome classical style, with pavilioned corners and ends emphasised by great, round-arched recesses, and smart dressings of pale ashlar. The adjacent sawmill retains its old machinery. (M Miers)
Building Dates
1811
Architects
Unknown
Category of Risk and Development History
Condition
Ruinous
Category of Risk
Moderate
Exemptions to State of Risk
Field Visits
April 1996, 15/09/2010, 5/6/2013
Development History
April 1978: The owners seek permission to demolish, on the grounds that incorporation into a proposed community centre would prove prohibitively expensive. The stables are currently in poor condition. SCT and the Scottish Georgian Society object. April 1996: External inspection reveals the buildings to be disused and partially roofless. December 1997: The MacLeod Clan Society seeks Lottery funding to convert the buildings into a visitors' centre. January 2000: Local planners report that the application has been unsuccessful. The buildings have now been fenced off. 21 May 2000: Scotland on Sunday reports that John MacLeod, 29th chief of the Clan MacLeod, is to market the Cuillins range of hills for £10 million in order to fund repairs to Dunvegan Castle, the erection of a hotel, and the development of the gardens. 10 July 2003: The Scotsman reports that the owner may gift the Cuillins to the nation if a charitable trust can be established to renovate the Dunvegan estate. Discussions are ongoing with the John Muir Trust, Highland Council and Highland and Islands Enterprise. The Castle would be handed over to the trust, which would fund repairs and permit the family to remain in residence. It is unclear whether the stables and sawmill would form part of the plans. 8 July 2004: The Dundee Courier reports that the plan may now be in jeopardy, after repairs were estimated at £19 million. The Scotsman repeats the story.
September 2010: External inspection finds the group of building has deteriorated substantially since our previous visit. The eastern section is now roofless, like the rest of the group. The wallheads of this section are crumbling. The interiors of the buildings are becoming over run with plants.
5 June 2013: External inspection finds most buildings in the complex are roofless shells with the exception of one outbuilding to the East. Wallheads remain exposed and there is vegetation growth in and around the site.
22 February 2024: Desk-based assessment suggests the building remains disused.
Availability
Current Availability
Not Available
Appointed Agents
Price
Occupancy
Vacant
Occupancy Type
N/A
Present/Former Uses
Name of Owners
The MacLeod Estate
Type of Ownership
Charity/Trust
Information Services
Additional Contacts/Information Source
Bibliography
The Western Seaboard: An Illustrated Architectural Guide (2008) Mary Miers
Online Resources
Classification
Ancillary Buildings
Original Entry Date
15-APR-96
Date of Last Edit
02/10/2013



