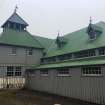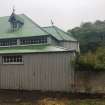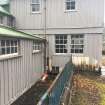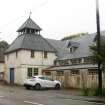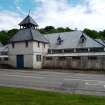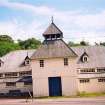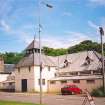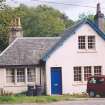Notice
Following a review of the Buildings at Risk Register we have paused the Register while we consider options for its future.
The website will remain accessible and searchable during this time, but it will not be updated and we’re not accepting nominations for additions to the Register. If you need to contact us about the BARR please email hmenquiries@hes.scot
Read the review report here and you can find out more about why we have paused the BARR on our news centre.
Territorial Army Drill Hall (Former), Old Bank Street, Golspie
Ordnance Survey licence number AC0000807262. All rights reserved. © Copyright and database right 2025. Public Sector Viewing Terms
Useful Links
- Canmore:
- GOLSPIE, OLD BANK ROAD, VOLUNTEER DRILL HALL
- Historic Scotland:
- HS Reference No 12951
General Details and Location
Category
AT RISK
Name of Building
Territorial Army Drill Hall (Former)
Other Name(s)
Address
Old Bank Street, Golspie
Locality
Postcode
Planning Authority
Divisional Area
Reference No
1468
Listing Category
A
OS Grid Ref
NC 83977 00453
Location Type
Small Town
HS Reference No
12951
Description
Large low-aisled big-roofed military drill hall, predominantly timber construction. House adjoining at front left apparently later additional c.1910. Hall surrounds a later 19th century red sandstone caretaker's house at rear.
Probably built by Sutherland Estates for use by the Territorial Army. (Historic Scotland)
Probably built by Sutherland Estates for use by the Territorial Army. (Historic Scotland)
Building Dates
1892
Architects
Laurie Bisset
Category of Risk and Development History
Condition
Poor
Category of Risk
Moderate
Exemptions to State of Risk
Field Visits
June 1994
, July 2000
, April 2003
, October 2004, 19/6/2012, 3/10/2013, 18/09/2018
, July 2000
, April 2003
, October 2004, 19/6/2012, 3/10/2013, 18/09/2018
Development History
12 November 2003: The Northern Times reports that the building is in poor condition, and may be demolished to make way for a car park and picnic area. Golspie in Bloom has suggested that it could instead form a youth hostel. 21 January 1994: The Northern Times reports that demolition has been held in abeyance to allow Golspie in Bloom to progress the youth hostel plans. 4 March 1994: The Northern Times reports that the Architectural Heritage Society for Scotland has visited the building. 27 May 1994: The Northern Times reports that the Royal Commission on the Ancient and Historical Monuments of Scotland has undertaken a survey of the building, which has stood unused for about 14 years since being vacated by the Territorial Army. 25 June 1994: The Aberdeen Press and Journal reports that a public meeting is to be held to discuss the conversion plans. The building is owned by the Sutherland Estate. 21 July 1995: The Northern Times reports that a London architect has expressed an interest in converting the building into an art gallery. 1998: Sutherland Estates carries out maintenance works on the building and indicates that it would be willing to dispose of it to the local community if a new use could be found. 1999: The Architectural Heritage Fund awards £5,000 to Highland Building Preservation Trust to undertake a feasibility study. July 2000: External inspection reveals the building to remain at risk, though part of the ground floor is leased to a charity shop. The roadside elevation has been repainted. November 2002: Local planners report that the building is now under new ownership. October 2004: External inspection reveals the hall to remain vacant and unused. June 2006: LPA reports that some restoration work has taken place.
12 November 1993: Northern Times reports on plans to demolish drill hall and convert site into car park, 12/11/1993.
21 January 1994: Northern Times reports that plans to demolish the drill hall and convert the site into a carpark have fallen through, 21/01/1994.
4 March 1994: Northern Times reports on more possible uses for old Drill Hall after vice president of the Architectural Heritage Society of Scotland pays a visit, 4/03/1994.
27 May 1994: Northern Times reports on future of drill hall after a meausered architectural survey carried out by the Royal Commission on the Ancient and Historical Monuments of Scotland, 27/05/1994.
25 June 1994: Aberdeen Press & Journal reports on plans to convert drill hall into a cimmunity hall by villagers, 25/06/1994.
21 July 1995: Northern Times reports that London architect Nelson Meredith plans to purchase drill hall and convert to art gallery, 21/07/1995.
30 January 1998: Northern Times reports community use sought for old drill hall and could cost £400,000 to repair, 30/01/1998.
June 1998: Offer of £5000 grant for a feasibility study given then subsequently withdrawn by the Architectural Heritage Fund.
19 June 2012: External inspection finds the building remains derelict and continues to deteriorate. The timber front elevation is in very poor condition. The roof is beginning to rust. Moved back to At Risk.
3 October 2013: External inspection finds the building remains in the same condition as seen previously.
18 September 2018: External inspection finds the building remains in overall poor condition. The exterior panelling has been mostly painted gray since last visit but this is deteriorating. The timberwork at ground floor level of the central tower has deteriorated. Some of the ironwork finials are damaged. Rainwater goods are blocked and in need of maintenance. There is a new roof.
1 November 2018: The building was re-assessed for listed status at category A, from B, in 2016. Record updated accordingly.
22 February 2024: Desk-based assessment suggests the site remains disused.
Availability
Current Availability
Unknown
Appointed Agents
Price
Occupancy
Vacant
Occupancy Type
N/A
Present/Former Uses
Building Uses Information:
Present Use 1: N/A Former Use 1: Community Hall
Present Use 2: N/A Former Use 2: N/A
Present Use 1: N/A Former Use 1: Community Hall
Present Use 2: N/A Former Use 2: N/A
Name of Owners
Type of Ownership
Private
Information Services
Additional Contacts/Information Source
Highland Building Preservation Trust, 62 Academy Streey, Inverness, Highland IV1 1LP
Bibliography
Beaton (1995), pp46-47; Gifford (1992), p581.
Online Resources
Classification
Civic and Public Buildings
Original Entry Date
02-JUN-94
Date of Last Edit
07/01/2021



