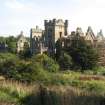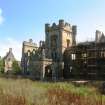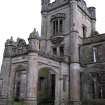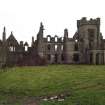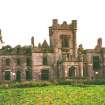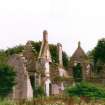Notice
Following a review of the Buildings at Risk Register we have paused the Register while we consider options for its future.
The website will remain accessible and searchable during this time, but it will not be updated and we’re not accepting nominations for additions to the Register. If you need to contact us about the BARR please email hmenquiries@hes.scot
Read the review report here and you can find out more about why we have paused the BARR on our news centre.
Ury House, Stonehaven
Ordnance Survey licence number AC0000807262. All rights reserved. © Copyright and database right 2025. Public Sector Viewing Terms
Useful Links
- Canmore:
- URY HOUSE
- Historic Scotland:
- HS Reference No 9364
General Details and Location
Category
RESTORATION IN PROGRESS
Name of Building
Ury House
Other Name(s)
Address
Stonehaven
Locality
Postcode
Planning Authority
Divisional Area
Reference No
1559
Listing Category
B
OS Grid Ref
NO 85944 87721
Location Type
Rural
HS Reference No
9364
Description
Country house by John Baird ("no 1") of Glasgow, 1855, wing added 1884 by an unidentified architect. Now (1990) a roofless shell, the roof having been removed in post-war period. Ashlar, with sculptured detailing. ORIGINAL HOUSE: in revived English Tudor/Jacobean style, with off-centre tall square entrance tower with porch-cochere; otherwise 2/3 storeys; variety of window openings, mostly hood-moulded, often mullioned some canted/oriel windows, enormous mullioned and transomed window right hand of tower may have lit large hall; gabled dormer heads reach above eaves, bays set forward from main wall-planes are also gabled; engaged angle shafts, parapets, stacks. Double-gabled, return elevation to right is almost villa-like.WING: is on left-hand side of main front where front wall is breached; one pair gables crow-stepped; front wall. Buttressed, stepped, channeled and rock-faced terrace wall. (Historic Scotland)
Building Dates
1855; 1884
Architects
John Baird; Alexander Ross
Category of Risk and Development History
Condition
Ruinous
Category of Risk
Low
Exemptions to State of Risk
Field Visits
May 1990, November 1997, August 2001, 06/12/2008, 02/09/2010, 14/8/2013
Development History
22 December 1989: The Aberdeen Evening Express reports that a Building Preservation Notice has been served, after Ury Estates Ltd planned to demolish the house. 7 February 1990: The Aberdeen Press and Journal reports on the history of the house. March 1990: The house is B-listed as a result of the Building Preservation Notice. May 1990: External inspection reveals the house to be roofless and ruinous. August 2001: External inspection reveals no change. April 2002: The house and grounds are sold to F.M. Developments Ltd. February 2003: SCT receives information that trees are being removed from the surrounding grounds and the walled garden. 7 March 2004: The Sunday Times reports that the house is to be rebuilt to house new apartments, with 9 houses built in the surrounding grounds. April 2004: Historic Scotland reports that a planning application has been submitted. October 2006: SCT has had a chat with owner re proposals for the site. December 2006: Press and Journal report that the proposed £40 million restoration and redevelopment of Ury and surrounding land has been turned down by councillors stating that the proposed 138 houses was over ambitious.
December 2007: External inspection finds the property to be a consolidated ruin with the risk of ongoing structural deterioration and collapse. Planning Permission and LBC has been applied for the Mansion, Footbridge, Road Bridge, Ice House and Associated Structures to new use as a Hotel with Ancillary Uses and Golf Club House with all Associated Car Parking, Landscaping and Engineering Works. Ref: APP/2007/2011.
May 2008: BBC News website reports plans for a hotel, golf course and homes at the Ury Estate have been approved and will be submitted for approval to Aberdeenshire Infrastructure Services Committee and Scottish Ministers.
June 2008: BBC News website reports that outline planning permission has been granted for the development of 230 houses on the estate, which will help fund the restoration of the house.
August 2008: Mearns Leader reports that the development company plan to restore Ury House and create the golf course as priority. The housing development is to carried out later.
February 2009: BBC Scotland reports that the company behind the development has gone into administration but hope remains to sell the estate and continue with the proposals.
September 2010: External inspection finds no significant change from the previous site visit. The property continues to deteriorate.
27 April 2012: BBC news website reports the Ury Estate has been bought from administrators appointed after the collapse of FM Developments. The article notes the new owner's intention to concentrate on the agricultural use of the land initially, with an aim to a later restoration of Ury House with a possible commercial development of the land, should the economic climate be supportive.
14 August 2013: External inspection finds the site boundary has been secured, otherwise, the building remains in much the same condition as seen previously.
30 May 2014: Full Planning Permission and Listed Building Consent for Alterations and Reinstatement of Derelict Mansion House, Associated Car Parking, Landscaping and Engineering Works, Refurbishment of Footbridge, Road Bridge, Ice House and Refurbishment and Alterations to Walled Garden are currently being sought ref: APP/2014/1711 & APP/2014/1714.
10 August 2015: The property is currently scaffolded to allow masonry repairs to be carried out ahead of full restoration and conversion to hotel use. Moved to Restoration in Progress.
3 January 2020: The Press and Journal website reports that the developers of the project, FM Group, has revised its existing plans to redevelop the upper floors of the property into a hotel. It will now convert the property into flats, with a golf clubhouse being created on the lower ground floor. Listed Building Consent for alterations and reinstatement of derelict mansion house to form 19 flats on ground, first and second floors was granted subject to conditions on 30 December 2019 (APP/2019/2378).
15 October 2021: Planning permission (APP/2021/0925) and listed building consent (APP/2021/0926) conditionally granted for part change of use of former mansion house to sales and marketing suite (Class 1), formation of car park, erection of timber fence and formation of access ramp. Listed building consent (APP/2021/2300) also being sought for installation of temporary access ramp.
Guides to Development
Conservation Area
Planning Authority Contact
PAC Telephone Number
01569 762001
Availability
Current Availability
Unknown
Appointed Agents
Price
Occupancy
Vacant
Occupancy Type
N/A
Present/Former Uses
Building Uses Information:
Present Use 1: N/A Former Use 1: Residential
Present Use 2: N/A Former Use 2: N/A
Present Use 1: N/A Former Use 1: Residential
Present Use 2: N/A Former Use 2: N/A
Name of Owners
Unverified see FAQ on ascertaining ownership
Type of Ownership
Unknown
Information Services
Additional Contacts/Information Source
Bibliography
Dean and Miers (1990), p64; Geddes (2001), pp22-23.
Online Resources
Classification
Country Houses, Mansions and Large Villas
Original Entry Date
15-MAY-90
Date of Last Edit
10/08/2015



