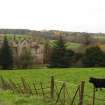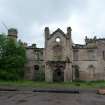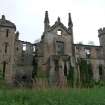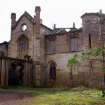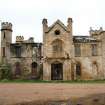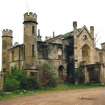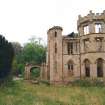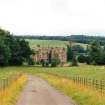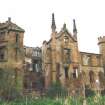Notice
Following a review of the Buildings at Risk Register we have paused the Register while we consider options for its future.
The website will remain accessible and searchable during this time, but it will not be updated and we’re not accepting nominations for additions to the Register. If you need to contact us about the BARR please email hmenquiries@hes.scot
Read the review report here and you can find out more about why we have paused the BARR on our news centre.
Cambusnethan Priory, Castlehill Road, Wishaw
Useful Links
- Canmore:
- CAMBUSNETHAN HOUSE
- Historic Scotland:
- HS Reference No 47593
General Details and Location
Description
Built on the site of the 17th century Cambusnethan House as a mock Priory for the Lockhart of Castlehill family it was set in large and beautiful grounds of which there is no remains today. The gardens are also noted in the New Statistical Account for their beauty. The house was used for mock medieval banquets in the 1970s but was more recently burnt out and is now used as an illegal rubbish dump. It is on the Buildings at Risk Register. Gillespie Graham was prolific in the production of Tudor/Gothic mansions in this area in the first part of the nineteenth century also remodelling nearby Wishaw, Coltness House and Allanton House, all now ruinous. He was also responsible for Inchyre and Crawford Priory in Fife, in similar vein. Up-graded 30 August 1991. (Historic Scotland)
Category of Risk and Development History
1967: The Priory is saved from demolition after it is purchased by a Mr Ronald Wilson. May 1978: Permissions are sought for part conversion into a restaurant. SCT does not object.
18 February 1980: The Evening Times reports that the Priory is being marketed for sale at £300,000. It has housed medieval banquets since 1973, and its conversion into a hotel was recently completed. 1981: Some of the ornate pinnacles are removed for public safety. The lower ground floor has been recently extended across the sunken passage. Extensive alterations have been made to the interior, including the stripping of Gillespie's dining room back to the bare stone, in order to use it for medieval banquets. It is reported that the owners have made a number of external repairs in recent years.
March 1981: Planning Permission is sought for the erection of chalets within the grounds. SCT objects to the extent.
1984: Motherwell District Council issues a Repairs Notice and orders the house to be boarded up, after the interior is stripped of lead and piping. Planning Permission is granted to convert the house into a £500,000 chalet complex. However, the sale of the house to the Red Dragon Hotel Group falls through and plans are abandoned. Separate proposals to turn the house into a leisure complex are similarly abandoned. Mr Wilson draws up proposals to convert the house into flats.
1985: The house is severely damaged by fire.
20 February 1986: Press reports state that the Priory is now at risk of falling down. Local planners note that the house has greatly deteriorated of late, and is subject to theft and vandalism. The interior has been stripped, and planners fear that the building may need to be demolished if works are not carried out to make it wind and watertight. Motherwell District Council is preparing to serve a second Repairs Notice.
17 June 1986: The Wishaw Press reports on the owner's £1 million scheme to convert the house into 12 flats. The house is now owned by a Mr William Welsh. An additional 24 flats would be built in the grounds, in 2 blocks of 12.
June 1988: A planning application is submitted. SCT objects.
24 November 1988: The Motherwell Times reports that councillors have approved the plans.
25 November 1988: The Hamilton Advertiser notes that each floor of the Priory would house 3 flats, although Listed Building Consent is still to be granted. The Wishaw Press similarly covers the story.
July 1990: External inspection reveals the house to be in a deplorable condition. 1 wall is severely cracked, and the roof has been destroyed.
7 April 1991: The Glasgow Evening Times reports that the owner is seeking a joint developer to bring his plans to fruition.
Summer 1991: Motherwell District Council requires the owner to demolish part of the south west tower. The owner has discussions with the Lanarkshire Development Agency with regards to funding for a feasibility study into possible uses for the Priory. Strathclyde Building Preservation Trust enters into negotiations with the owner, Motherwell District Council, and the Lanarkshire Development Agency with regards to a hotel scheme, although it later withdraws its interest when the Council intimates that it would not be prepared to instigate Compulsory Purchase.
September 1991: The Priory is upgraded to an A-listing.
31 January 1992: The Hamilton Advertiser reports that the owners have submitted plans for the £2 million conversion of the Priory into flats. Previous permissions to convert the house into flats and build 2 further flat blocks in the grounds have now lapsed. The Dalzell Heritage Trust objects to the new build element, citing its potential effect on the Priory's setting, although the DHT supports the general principle of restoration of the house itself.
17 July 1992: The Wishaw Press reports that the house will be converted into 11 flats, with 25 new flats built in the grounds, though a decision on the planning application is still to be reached. Negotiations are continuing with Historic Scotland. If Planning Permission is granted, the owner will be required to conduct an impact study to assess the effect of the development on the River Clyde valley. The owner reports that the Priory continues to suffer from vandalism, with the brick from blocked up openings regularly knocked out.
22 October 1993: The Wishaw Press reports that planning officials have recommended that Planning Permission be refused, due to the fact that residential development on this scale in the greenbelt is contrary to local authority policy. Councillors are to undertake a site visit prior to their final decision.
20 July 1995: The Hamilton Advertiser reports that a planning application has been submitted by Ashleigh Property Development Ltd for the Priory's conversion into 8 apartments with a new build of 8 four bedroom villas in the grounds. The scheme is costed at £1.8 million. Planning officials are keen to ensure that permission for the enabling development is tied directly to the restoration of the Priory. SCT welcomes the proposal to renovate the Priory, although expresses concerns at some of the proposed detailing. SCT also objects to the new build.
15 September 1995: The Glasgow Evening Times reports that the Priory has been damaged by fire. An external wall has collapsed, and the remainder of the structure is weakened as a result.
May 1997: Planning officials recommend that Planning Permission for the conversion and new build is refused. The planning application is withdrawn.
May 1998: An application for Outline Planning Permission is resubmitted, with courtyard housing replacing the previously proposed villas. SCT continues to object, stating that the courtyard blocks are oversized and too heavily-proportioned.
29 October 1998: The Hamilton Advertiser reports that councillors have approved the scheme. Each of the courtyard blocks will be 2 storeys high and house 6 homes. The developers are being required to use materials that directly match those of the Priory, as well as to undertake to protect hedgerows and trees.
4 November 1998: The Wishaw Press reports that the decision is now awaiting ratification from Historic Scotland. Designs are by LGB Waterston Architects of Glasgow.
2001: Listed Building Consent to accompany Outline Planning Permission is now being sought by Gilchrist and Lynn (DTA Architects) for the restoration and redevelopment of the Priory.
July 2001: Scottish Natural Heritage objects due to concerns at adverse effects on the local environment. SCT objects on the grounds that the scale of the new build would compromise the setting of the Priory and have traffic implications. SCT also notes that the development would be contrary to the Local Plan, which presumes against development in the greenbelt. SCT instead recommends an enabling development of modest scale and of the highest quality and sensitivity.
February 2004: Local planners report that the building has deteriorated and is now completely roofless.



