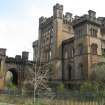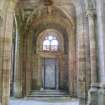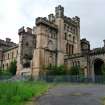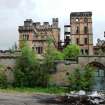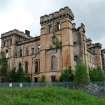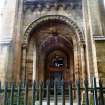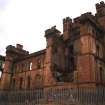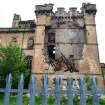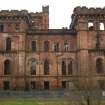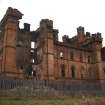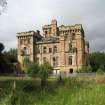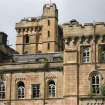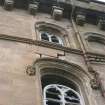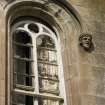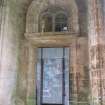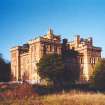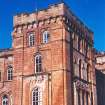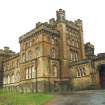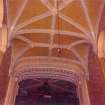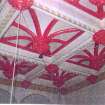Notice
Following a review of the Buildings at Risk Register we have paused the Register while we consider options for its future.
The website will remain accessible and searchable during this time, but it will not be updated and we’re not accepting nominations for additions to the Register. If you need to contact us about the BARR please email hmenquiries@hes.scot
Read the review report here and you can find out more about why we have paused the BARR on our news centre.
Lennox Castle, Lennoxtown
Useful Links
- Canmore:
- LENNOX CASTLE, HOSPITAL
- Historic Scotland:
- HS Reference No 4354
General Details and Location
Description
In April 1925 Glasgow Parish Council resolved to build a new Mental Deficiency Institution under the provisions of the 1913 Act. In 1927 the castle and its estate were purchased and plans drawn up for what was intended to be the largest and best equipped hospital of its type in Britain.
Providing 1,200 beds at the cost of £1.25m, work began converting the estate to the designs of Wylie, Shanks and Wylie. Lennox Castle itself was adapted into a nurses home. Later requisitioned under the Emergency Hospital Scheme, with ward huts constructed near the Castle, during WW2. A maternity unit was subsequently established on the site in 1941 which operated until 1964. (H.Richardson) In 1987, the castle, previously used for nurses' accommodation, was vacated.
Category of Risk and Development History
June 1990: The press reports that Greater Glasgow Health Board is considering selling 500 acres of ground, including the castle, to private developers.
September 1991: The land and castle are marketed for sale by Bell-Ingram Chartered Surveyors, Glasgow at £4 million. 18 September 1991: The Glasgow Evening Times reports that union leaders are objecting to the sale. 20 September 1991: The Glasgow Herald reports that part of the grounds to be sold still houses patients. The Health Board will be vacating the ground in about 5 years time, and is therefore looking for a long-term sale. Local planners are quoted as saying that an application to convert the castle for residential use is unlikely to find favour with the District Council due to greenbelt restrictions, although institutional use may be considered. 14 October 1992: The Kirkintilloch Herald reports that local planners have called on Historic Scotland to visit the castle. The Health Board is being encouraged to undertake repair works.
26 November 1992: The castle is visited by Historic Scotland representatives. It is reported that the castle is alarmed and ground floor windows have been boarded up, although it has been subject to vandalism. External masonry remains in good condition, although there is some localised decay of the mouldings and dressings. Diagonal cracks on the east façade indicate some movement, although probably not recent. There is some evidence of possible internal timber rot, and much algae growth. Much of the ground floor ashlar has been roughly patched with concrete render. Most pointing remains sound. Although many slates remain, much of the leadwork has been lost. Previous repairs to the roof are reported as defective, allowing water to enter the interior. Internally, many top floor rooms show damp in their ceilings, walls, and floors. Scaffolding has been erected to support defective joists in the north eastern corner of the ground and first floors. Some fireplaces are missing, along with the balustrade of the main stair. There is some damage to the fine interior plasterwork, although much remains intact. Historic Scotland recommends immediate repairs to the roof and windows, and rot eradication.
28 October 1993: The Herald reports that the castle and grounds have been sold to developers Western Properties Company for £160,000, who plan to convert it into 47 flats. The developers are a subsidiary of Clyde Building Group. Local planners have confirmed that a change of use application has been submitted, despite residential development being contrary to greenbelt policy. 10 November 1993: The Kirkintilloch Herald reports that community leaders are against the plan. February 1994: The application is refused.
10 June 1994: The press carries notice of a planning application to convert the castle into 33 flats. The principal reception rooms are to be kept intact and will not be sub-divided. SCT is broadly supportive. 18 November 1994: The Edinburgh Gazette carries a second notice of the application. August 1995: An appeal is lodged against the refusal of Planning Permission.
December 1996: The appeal is successful. SCT understands that East Dunbartonshire Council has expressed concern as to the deteriorating condition of the building and is considering obliging the owners to carry out repairs. 31 March 1997: The Herald reports that the Council is considering whether the site could be used for community uses. April 1997: External inspection reveals that the roof has been stripped, and many windows smashed. Parts of the interior remain accessible to outsiders. The grounds are unkempt and unmaintained.
August 1998: A Repairs Notice is served, but remains outstanding. September 1998: Greater Glasgow Health Board asks the Scottish Office for approval to close the wider psychiatric hospital by the year 2002. A Friends of Lennox Castle pressure group has been established to contest the plans. SCT receives information that East Dunbartonshire Council is considering serving a Dangerous Buildings Notice. 7 October 1998: The Kirkintilloch Herald reports that remedial repair work is estimated at £17-25,000, whilst full stabilisation is estimated at £240,000. Local planners report that Dunbartonshire Enterprise has indicated that it would be prepared to contribute to a feasibility study on the castle. 28 April 1999: The Kirkintilloch Herald reports on the castle's inclusion in the Buildings at Risk Bulletin.
November 2001: External inspection reveals the property to be fenced off with a security guard present. There is evidence that many of the interior floors have now collapsed. The Estate Manager indicates to SCT that some new cracks have appeared in the stonework. 5 June 2002: The Kirkintilloch Herald reports on the castle's inclusion in the Buildings at Risk Bulletin 2002-2003. October 2003: Historic Scotland reports that plans have been lodged for the castle's conversion into flats.
August 2007: External inspection by SCT reveals considerable deterioration since 2003. In particular the interiors appear to have been almost entirely lost, although the ornate entrance hall ceiling appears to have survived. Most floors have collapsed, all window panes are smashed and the frames have collapsed. The security fence surrounding the property has been punctured in places and general vandalism in the form of graffiti has taken place. Fire damage to the property is apparent and there are serious cracks in the North East Tower. Assessment of condition of the property has consequently been changed to very poor with category of risk remaining at high.
Guides to Development
Availability
Present Use 1: N/A Former Use 1: Hospital/Medical
Present Use 2: N/A Former Use 2: Castle



