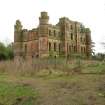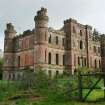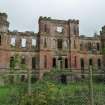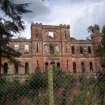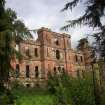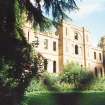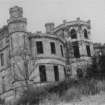Notice
Following a review of the Buildings at Risk Register we have paused the Register while we consider options for its future.
The website will remain accessible and searchable during this time, but it will not be updated and we’re not accepting nominations for additions to the Register. If you need to contact us about the BARR please email hmenquiries@hes.scot
Read the review report here and you can find out more about why we have paused the BARR on our news centre.
Gelston Castle, Gelston
Useful Links
- Canmore:
- GELSTON CASTLE
- Historic Scotland:
- HS Reference No 9836
General Details and Location
Description
Built for Sir William Douglas of Castle Douglas. Strongly influenced by the Castle style of Robert Adam. All masonwork of the very highest quality. (Historic Scotland)
Category of Risk and Development History
May 1990: External inspection reveals the house to be a gutted and roofless shell, though the masonry is of the highest quality and remains complete to the wallhead. It has been abandoned for over 50 years.
December 1996: The castle is declared unsafe and is fenced off. March 2002: Local planners report that the nearby stable block has been successfully restored. The house is available for purchase.
Guides to Development
Availability
Present Use 1: N/A Former Use 1: Residential
Present Use 2: N/A Former Use 2: N/A



