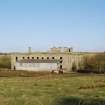Strichen House, Strichen
Ordnance Survey licence number AC0000807262. All rights reserved. © Copyright and database right 2024. Public Sector Viewing Terms
Useful Links
- Canmore:
- STRICHEN HOUSE
General Details and Location
Category
AT RISK
Name of Building
Strichen House
Other Name(s)
Address
Strichen
Locality
Postcode
Planning Authority
Divisional Area
Reference No
1806
Listing Category
Unlisted
OS Grid Ref
NJ 93569 54224
Location Type
Rural
HS Reference No
Description
Former neo-classical mansion built in rough ashlar granite for Lord Lovat to designs by John Smith. The house is now a roofless shell, partially obscured by a cattle shed erected in place of the former portico of fluted Doric columns. The landscaped grounds by William Sawrey Gilpin (1762-1845) are now obscured by farmland. (Dean & Miers) In the mid 19th century the estate came into the possession of the Baird Family, owners of the famous Gartsherrie Iron Works. (C McKean)
Building Dates
1818-1821
Architects
John Smith
Category of Risk and Development History
Condition
Ruinous
Category of Risk
High
Exemptions to State of Risk
Not to be confused with a farmhouse of the same name nearby.
Field Visits
May 1990, September 1994, October 1997, 29/02/2008, 03/11/2010, 22/10/2013
Development History
May 1990: External inspection reveals the house to be roofless and neglected in the middle of a farm. An agricultural shed has been attached to one side. October 1997: External inspection reveals no change. January 2000: Local planners are unaware of any change.
February 2008: External inspection finds the house is an unconsolidated shell that has been subject to a partial collapse, with a further collapse likely. Sapling appears to be growing within the building.
December 2009: A member of the public contacts SCT concerned with the condition of the building, particularly the collapsed section.
November 2010: External inspection finds no significant change from the previous site visit.
22 October 2013: External inspection finds the building remains in much the same condition as seen previously. The lean-to continues to be used as a cattle shed.
Availability
Current Availability
Unknown
Appointed Agents
Price
Occupancy
Vacant
Occupancy Type
N/A
Present/Former Uses
BARR original text : Residential to Farm/Steading, Building Uses Information:
Present Use 1: N/A Former Use 1: Residential
Present Use 2: N/A Former Use 2: N/A
Present Use 1: N/A Former Use 1: Residential
Present Use 2: N/A Former Use 2: N/A
Name of Owners
Unverified see FAQ on ascertaining ownership
Type of Ownership
Unknown
Information Services
Additional Contacts/Information Source
Bibliography
Dean and Miers (1990), p54; McKean (1990), pp100-105; Tait (1980), p226.
Online Resources
Classification
Country Houses, Mansions and Large Villas
Original Entry Date
22-MAY-90
Date of Last Edit
27/05/2014








