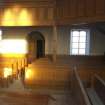Notice
Following a review of the Buildings at Risk Register we have paused the Register while we consider options for its future.
The website will remain accessible and searchable during this time, but it will not be updated and we’re not accepting nominations for additions to the Register. If you need to contact us about the BARR please email hmenquiries@hes.scot
Read the review report here and you can find out more about why we have paused the BARR on our news centre.
Ordiquhill Parish Church (Former), Ordiquhill
Ordnance Survey licence number AC0000807262. All rights reserved. © Copyright and database right 2025. Public Sector Viewing Terms
Useful Links
- Canmore:
- ORDIQUHILL PARISH CHURCH
- Historic Scotland:
- HS Reference No 19595
General Details and Location
Category
AT RISK
Name of Building
Ordiquhill Parish Church (Former)
Other Name(s)
Address
Ordiquhill
Locality
Postcode
Planning Authority
Divisional Area
Reference No
1812
Listing Category
B
OS Grid Ref
NJ 56455 55610
Location Type
Rural
HS Reference No
19595
Description
Rectangular-squared plan, 2-storey, piend-roofed church with gable to S; single storey, gabled vestry addition to N. Harled with ashlar margins.
The Kirk Session Records document approval of the plans for a new church to hold 500-600 persons in June 1805, and the specification that the plan be made squarer. The rebuild was sponsored by Lachlan Gordon of Park. Records also refer to repairs to the church and apportioning of sittings in 1862; this suggests a remodelling of the interior. A new Manse was built in 1867, funded by Major Duff of Park; currently known as Wetherhill House. Ordiquhill Church is similar to Kildrummy Parish Church, Aberdeenshire, which is also unusually square in plan. (Historic Scotland)
The Kirk Session Records document approval of the plans for a new church to hold 500-600 persons in June 1805, and the specification that the plan be made squarer. The rebuild was sponsored by Lachlan Gordon of Park. Records also refer to repairs to the church and apportioning of sittings in 1862; this suggests a remodelling of the interior. A new Manse was built in 1867, funded by Major Duff of Park; currently known as Wetherhill House. Ordiquhill Church is similar to Kildrummy Parish Church, Aberdeenshire, which is also unusually square in plan. (Historic Scotland)
Building Dates
1805; later addition and interior remodelling
Architects
Unknown
Category of Risk and Development History
Condition
Poor
Category of Risk
Moderate
Exemptions to State of Risk
Field Visits
November 1990, April 1994, 12/02/2008, 04/11/2010, 23/10/2013
Development History
June 1990: Permissions are sought for part demolition, including the removal of the roof and internal fittings. SCT objects. 27 June 1990: Press reports note that permissions have been refused. November 1990: External inspection reveals the church to be empty. It is now being marketed by the Church of Scotland. January 1991: The church is sold. April 1994: External inspection reveals that the church remains underused and neglected, although it may be in use for storage. February 1995: SCT understands that some repair works have been carried out, including re-slating. January 2002: Local planners report that the owner has been asked to carry out repairs to make the church wind and watertight. January 2004: Local planners report that the church has been subject to considerable repairs, including the replacement of window frames and doors. The owner is keen to find local support for future use, but not as a dwelling.
February 2008: External inspection finds the Church unsecured, in poor condition and appearing to be unused. The building is potentially vulnerable to vandalism and to increasing dilapidation.
November 2010: External inspection finds no significant change from the previous site visit.
23 October 2013: External inspection finds the building remains in much the same condition as seen previously.
Availability
Current Availability
Unknown
Appointed Agents
Price
Occupancy
Vacant
Occupancy Type
N/A
Present/Former Uses
Building Uses Information:
Present Use 1: N/A Former Use 1: Church/Convent/Monastery
Present Use 2: N/A Former Use 2: N/A
Present Use 1: N/A Former Use 1: Church/Convent/Monastery
Present Use 2: N/A Former Use 2: N/A
Name of Owners
Type of Ownership
Private
Information Services
Additional Contacts/Information Source
Bibliography
Cramond (1886); Findlay (1994); Hay (1957), p250; McKean (1990), pp51-52; Banffshire Herald, 23 June 1923.
Online Resources
Classification
Churches and Chapels
Original Entry Date
26-NOV-90
Date of Last Edit
07/01/2021


















