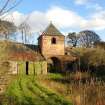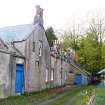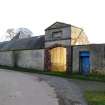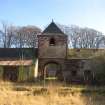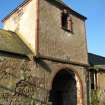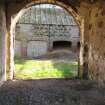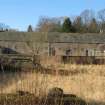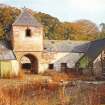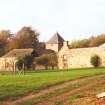Notice
Following a review of the Buildings at Risk Register we have paused the Register while we consider options for its future.
The website will remain accessible and searchable during this time, but it will not be updated and we’re not accepting nominations for additions to the Register. If you need to contact us about the BARR please email hmenquiries@hes.scot
Read the review report here and you can find out more about why we have paused the BARR on our news centre.
Fyvie Castle Old Home Farm, Fyvie
Ordnance Survey licence number AC0000807262. All rights reserved. © Copyright and database right 2025. Public Sector Viewing Terms
Useful Links
- Canmore:
- FYVIE CASTLE, OLD HOME FARM
- Historic Scotland:
- HS Reference No 9618
General Details and Location
Category
AT RISK
Name of Building
Fyvie Castle Old Home Farm
Other Name(s)
Address
Fyvie
Locality
Postcode
Planning Authority
Divisional Area
Reference No
1826
Listing Category
B
OS Grid Ref
NJ 76669 39311
Location Type
Rural
HS Reference No
9618
Description
Dovecot pend tower on E. side of main court with semi-circular arch, moulded and keystones window at 1st, pyramid roof. Segmental arch with panel and pediment above N. side. Clock gable and bellcote at W. courtyard. Original parts harled: some recent alterations. William Gordon's account of his improvements after 1816 refers to 'coachhouses and stables threshing mill house and grain loft' (Historic Scotland)
Building Dates
Circa 1777; some additions c.1820
Architects
Unknown
Category of Risk and Development History
Condition
Very Poor
Category of Risk
High
Exemptions to State of Risk
Field Visits
October 1996, 11/02/2008, 03/11/2010, 16/10/2013
Development History
1984: The Fyvie Castle Estate, including the Home Farm, is acquired by the National Trust for Scotland. October 1996: External inspection reveals the building to be in poor repair, though hopefully to be restored as part of The National Trust for Scotland's works at the Fyvie Castle Estate. Measured drawings and plans for their repair have been prepared. November 1998: SCT understands that the roof of the doocot tower has been recently repaired. November 2001: Local planners report that The National Trust for Scotland has reiterated its plans to restore the buildings in the near future. January 2004: Local planners report that the buildings remain in poor condition, with the courtyard overgrown, although they are currently used for storage.
February 2008: External inspection finds the range no longer wind and water tight with holes in thr roofs, defective rainwater goods and missing window. The buildings do not appear to be in full use, are unsecured and in very poor condition.
August 2008: The Press & Journal reports that owners plan to convert the farm buildings into part of the Scottish Traditional Skills Centre. It will act as a practical project which will be restored by students and then used by the college.
November 2010: External inspection finds no significant change from the previous site visit.
16 October 2013: External inspection finds the complex remains in much the same condition as seen previously.
Availability
Current Availability
Not Available
Appointed Agents
Price
Occupancy
Part
Occupancy Type
Owner
Present/Former Uses
Building Uses Information:
Present Use 1: Warehouse/Store Former Use 1: Farm/Steading
Present Use 2: N/A Former Use 2: N/A
Present Use 1: Warehouse/Store Former Use 1: Farm/Steading
Present Use 2: N/A Former Use 2: N/A
Name of Owners
National Trust for Scotland
Type of Ownership
Charity/Trust
Information Services
Additional Contacts/Information Source
Bibliography
McKean (1990), p74.
Online Resources
Classification
Farming
Original Entry Date
26-AUG-98
Date of Last Edit
11/04/2014



