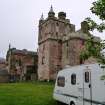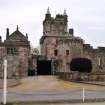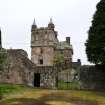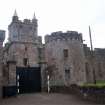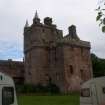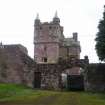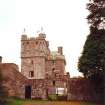Notice
Following a review of the Buildings at Risk Register we have paused the Register while we consider options for its future.
The website will remain accessible and searchable during this time, but it will not be updated and we’re not accepting nominations for additions to the Register. If you need to contact us about the BARR please email hmenquiries@hes.scot
Read the review report here and you can find out more about why we have paused the BARR on our news centre.
Hoddom Castle, Ecclefechan
Ordnance Survey licence number AC0000807262. All rights reserved. © Copyright and database right 2025. Public Sector Viewing Terms
Useful Links
- Canmore:
- HODDOM CASTLE
- Historic Scotland:
- HS Reference No 3558
General Details and Location
Category
AT RISK
Name of Building
Hoddom Castle
Other Name(s)
Hoddam Castle
Address
Ecclefechan
Locality
Postcode
Planning Authority
Divisional Area
Reference No
1884
Listing Category
A
OS Grid Ref
NY 15609 72966
Location Type
Rural
HS Reference No
3558
Description
Part of a large asymmetrical mansion, nucleus a fine L-plan 16th century tower house, main (S) courtyard W walls, gateway and turrets largely 17th century; circa 1826 additions by William Burn to S and to W of tower largely demolished circa 1970; extensive neo-Jacobean 1, 2 and 3-storey additions to N and to W built 1878-1891 (dated throughout), some, at least, by Wardrop and Anderson circa 1886; additions mainly comprising open stable court, service ranges to N beyond: now run as a holiday centre for caravan park; tower is abandoned. TOWER: various alterations particularly at upper level and to interior; fantastic skyline probably 18th century. 4 storeys with attic and corbelled parapets, jamb corbelled 2 storeys higher with conical roofed bartizans and 19th century cap-house; parapet encloses slated and crow-stepped-gabled main roof. Massively thick red ashlar walls, openings mostly roll-moulded: deep raggles and door slappings where later ranges abutted. Rope-moulded doorway in re-entrant angle; wide horizontal gunports at ground; some upper floor windows enlarged. (Historic Scotland)
Hoddom has passed through the hands of the Earl of Annandale (17th century), the Earl of Southesk (1653), John Sharpe, Dumfries burgess (1690), Charles Kirkpatrick Sharpe (1769), Lt General Matthew Sharpe (early 19th century), and Edward Brook, Huddersfield mill owner (1877).
Hoddom has passed through the hands of the Earl of Annandale (17th century), the Earl of Southesk (1653), John Sharpe, Dumfries burgess (1690), Charles Kirkpatrick Sharpe (1769), Lt General Matthew Sharpe (early 19th century), and Edward Brook, Huddersfield mill owner (1877).
Building Dates
16th-17th century; 1878-1891
Architects
William Burn ; Hew Montgomery Wardrop and Sir Robert Rowand Anderson
Category of Risk and Development History
Condition
Poor
Category of Risk
Moderate
Exemptions to State of Risk
The 19th century additions are in use as offices and are not at risk.
Field Visits
01/05/1990, 01/09/1997, 01/07/2005, 13/08/2008, 05/05/2011, 10/6/2014
Development History
May 1990: External inspection reveals the tower to be unoccupied and unmaintained, although the 19th century additions are in use as offices for the nearby caravan park. The tower has been unoccupied since the war, when it was requisitioned by the military. 18 October 1990: Press reports note that the site is proposed for a £50 million golf development by Leading Leisure of Southampton. 600 chalets would be built in the grounds. Outline Planning Permission is subsequently granted, but the developers go into liquidation. March 1992: SCT understands that Belgium-based Sun Parks International is currently preparing detailed proposals for a leisure development on the site. January 1995: SCT understands that Sun Parks International has now abandoned its plans. August 1998: The renewal of Outline Planning Permission is sought. SCT objects to the size of the proposed development which includes a hotel, conference centre, sports and leisure complex, caravan park, 2 golf courses, and an equestrian centre. 25 September 1998: The Dumfries and Galloway Standard reports that renewal is being sought by Hoddom and Kinmount Estates. Local planners are recommending approval and the plans are supported by the Dumfries and Galloway Tourist Board. July 2005: the castle is within the grounds of a very well presented caravan park.
August 2008: External inspection finds that the castle remains derelict. Many windows are lost and the upper floors appear to be home to a flock of pigeons. There is plant growth on the walls and missing pointing.
September 2009: Hoddom Castle is included on Historic Scotland‘s Scottish Castle initiative which is designed to encourage investment in this aspect of Scotland’s built heritage by providing advice on processes and best practices, and by offering exemplars of successful past projects. Further information is available on Historic Scotland‘s website (see Web Addresses Section below).
May 2011: External inspection finds no significant change from the previous site visit. Staff report that stabilisation work occurred in late 2008 or early 2009, outwardly the building appears largely unchanged. Outline planning permission for redevelopment of the estate was granted conditionally March 2009.
10 June 2014: External inspection finds the building in much the same condition as seen previously. Part of an ancilliary building is in use of a bar/ cafe for the holiday accomodation within the former grounds.
26 July 2024: Desk-based assessment finds the building remains At-Risk.
Availability
Current Availability
Not Available
Appointed Agents
Price
Occupancy
Part
Occupancy Type
N/A
Present/Former Uses
Building Uses Information:
Present Use 1: N/A Former Use 1: Castle
Present Use 2: N/A Former Use 2: N/A
Present Use 1: N/A Former Use 1: Castle
Present Use 2: N/A Former Use 2: N/A
Name of Owners
Hoddom and Kinmount Estates
Type of Ownership
Company
Information Services
Additional Contacts/Information Source
Bibliography
Gifford (1996), pp343-346; Hume (2000), pp127-128; Hyslop (1912), p320; Lindsay (1986), pp280-282; MacGibbon and Ross (1887-), vol. II, pp137-139; Maxwell-Irving (2000); Salter (1993), pp171-172; Stell (1986), p96; Tranter (1962-1970), vol. III, pp83-85; Eastern Dumfriesshire (1997), pp195, 252, 312; Proceedings of the Society of Antiquaries in Scotland (1987), vol. 117, pp183-217; Transactions of the Dumfries and Galloway Natural History and Antiquities Society (1982), vol. 57, pp70-71.
Online Resources
Classification
Castles, Palaces and Fortified Houses
Original Entry Date
23-MAY-90
Date of Last Edit
10/11/2014



