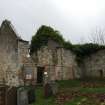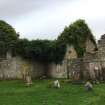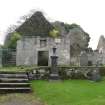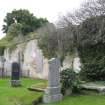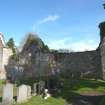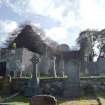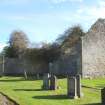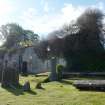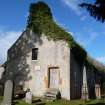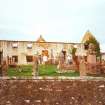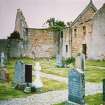Notice
Following a review of the Buildings at Risk Register we have paused the Register while we consider options for its future.
The website will remain accessible and searchable during this time, but it will not be updated and we’re not accepting nominations for additions to the Register. If you need to contact us about the BARR please email hmenquiries@hes.scot
Read the review report here and you can find out more about why we have paused the BARR on our news centre.
Old Alness Parish Church, Alness
Ordnance Survey licence number AC0000807262. All rights reserved. © Copyright and database right 2025. Public Sector Viewing Terms
Useful Links
- Canmore:
- ALNESS, ALNESS PARISH CHURCH
- Historic Scotland:
- HS Reference No 365
General Details and Location
Category
AT RISK
Name of Building
Old Alness Parish Church
Other Name(s)
Novar Burial Aisle
Address
Alness
Locality
Postcode
Planning Authority
Divisional Area
Reference No
1889
Listing Category
B
OS Grid Ref
NH 64485 69074
Location Type
Rural
HS Reference No
365
Description
1672 T-plan church incorporating earlier work, renovated 1775-80. Harled with ashlar margins. Symmetrical south elevation with paired ground and gallery windows in outer bays and pair long central windows in centre bay. Bellcote with stumpy finials at west apex, ball finial at east and thistle finial at north; moulded and initialled jambs to north door (which probably gave access to former Novar aisle). Additional later extension to north gable with wide blocked doors (possibly stabling/carriage house for Novar aisle). External gallery stair to east gable; also burial enclosure with Munro eagle (Novar) dated 1671. Semi-circular mural recess in NE internal wall, probably for recumbant figure.
Lintel in north inscribed; "Mortis meditatio vita est 16 WML IMT 72" (To think on Death is Life). (Historic Scotland)
Lintel in north inscribed; "Mortis meditatio vita est 16 WML IMT 72" (To think on Death is Life). (Historic Scotland)
Building Dates
1672; 1775-1780; 1862
Architects
Ross and Joass
Category of Risk and Development History
Condition
Ruinous
Category of Risk
High
Exemptions to State of Risk
Field Visits
October 1992
, March 1993, 18/6/2012, 4/10/2013, 29/11/2018
, March 1993, 18/6/2012, 4/10/2013, 29/11/2018
Development History
4 August 1992: The Aberdeen Press and Journal reports that the Church of Scotland is seeking permission to demolish. SCT and the Architectural Heritage Society of Scotland object. October 1992: The building is offered for sale by the Church of Scotland. External inspection reveals the church to be a masonry shell, closed for worship since 1929 and used for storage until World War II. It was de-roofed in 1970. 5 December 1992: The Aberdeen Press and Journal reports that local planners are recommending that permission to demolish be refused. The District Council is supporting the application as it wishes to use the cleared land to extend the adjacent cemetery. October 1994: Local planners report that the Church of Scotland has served the Council with a Listed Building Purchase Notice. However, this was not approved by the Secretary of State on the basis that an Alness Parish Kirk Trust was being formed to take over the building. December 1996: Local planners report that APKT has failed to raise the necessary funds. Meetings are now to take place between the Church of Scotland, local planners and Historic Scotland with regards to future ownership. December 1998: Local planners report that the Highland Building Preservation Trust is attempting to amass a funding package for consolidation. The consolidated building would then be handed over to Highland Council, subject to a management agreement. 10 April 1999: The North Star reports that the transfer has been approved. 2002: The Architectural Heritage Fund reports that it has awarded HBPT £5,000 for feasibility studies. June 2004: Local planners report that consolidation works will commence shortly.
September 1992: Alness & District Times (Issue 29) reports on the Church of Scotland's proposal to demolish the church.
18 June 2012: External inspection finds the building overgrown and continues to deteriorate. Some sections of upper masonry have been lost.
13 August 2012: Highland Building Preservation Trust report they are hoping to undertake consolidation work to the church, as part of a strategic programme of work under the Highland Kirkyards project. Fund raising is underway for thge 1st phase first phase of Highland Kirkyards priority projects (St Duthac's and St Duthus in Tain, and Clachan Chapel in Applecross). Alness is aimed for phase 2 of the project, possibly in 2014-15.
4 October 2013: External inspection finds the building remains in much the same condition as seen previously. Security fencing is in place and dangerous building notices posted. The building is engulfed in ivy.
28 November 2018: External inspection finds the building remains in much the same condition as previously - a roofless ruin with extensive ivy growth. Surrounding the building is security fencing with danger signs affixed.
22 February 2024: Desk-based assessment suggests the building remains At-Risk.
Availability
Current Availability
Not Available
Appointed Agents
Price
Occupancy
Vacant
Occupancy Type
N/A
Present/Former Uses
Building Uses Information:
Present Use 1: N/A Former Use 1: Church/Convent/Monastery
Present Use 2: N/A Former Use 2: N/A
Present Use 1: N/A Former Use 1: Church/Convent/Monastery
Present Use 2: N/A Former Use 2: N/A
Name of Owners
Highland Council
Type of Ownership
Local Authority
Information Services
Additional Contacts/Information Source
Highland Building Preservation Trust, Balnain House
40 Huntly Street, Inverness, IV3 5HR
40 Huntly Street, Inverness, IV3 5HR
Bibliography
Baldwin (1986), p125; Beaton (1992), p59; Gifford (1992), pp380-381; Hay (1957), pp88, 169, 194, 272.
The Architectural Heritage Fund, Annual Review 2001-2, p. 58.
The Architectural Heritage Fund, Annual Review 2001-2, p. 58.
Online Resources
Highland HER: http://her.highland.gov.uk/SingleResult.aspx?uid=MHG8121
Classification
Churches and Chapels
Original Entry Date
11-NOV-92
Date of Last Edit
04/02/2020



