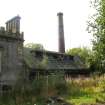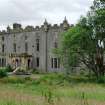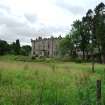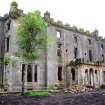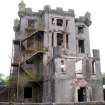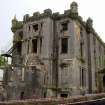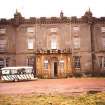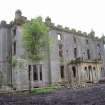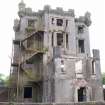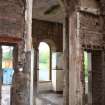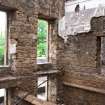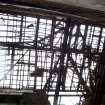Notice
Following a review of the Buildings at Risk Register we have paused the Register while we consider options for its future.
The website will remain accessible and searchable during this time, but it will not be updated and we’re not accepting nominations for additions to the Register. If you need to contact us about the BARR please email hmenquiries@hes.scot
Read the review report here and you can find out more about why we have paused the BARR on our news centre.
Caldwell House, Gleniffer Road, Lugton
Useful Links
- Canmore:
- CALDWELL HOUSE
- Historic Scotland:
- HS Reference No 14255
General Details and Location
Description
Built for William Mure of Caldwell, former MP for Renfrewshire, Baron of the Exchequer and factor for the Earl of Bute's Scottish estates. In the early 20th century Caldwell House ceased to be a family home and in 1927 Govan District Health Board converted the building into a hospital. As a result, many severe alterations took place, such as the removal of the great stair and the addition of the large laundry building and fire escape stairs. The continued use of the building as a care home in the 20th century has resulted in the gradual erosion of the original interior. In 1995 a serious fire caused the greater part of the roof to collapse and further interior fabric was lost. The house sits in what must originally have been a designed landscape. There are specimen trees and areas of obvious planting. Historical maps illustrate avenues and areas of parkland and there remain overgrown paths with rustic stone bridges weaving through heavily wooded areas. The entrance front overlooks an area of open parkland with small clusters of trees in the picturesque manner. In terms of its design, Caldwell is austere and perhaps even bleak. One of the Adams' later works in their early castle style and the first to be built in Ayrshire, the pepper-pot bartizans are the only surviving examples of their kind on an Adam building. The design is the third in a series produced for Baron Mure, the previous two being neo-classical in design. Mure clearly desired an imposing 'fortified' house that would mirror his status as a powerful figure in Ayrshire, and this resulted in a compromise. Some articulation and movement on the principal elevation is provided by the shallow relieving arches for which small cast-iron balconetes were intended. There is little relief on the garden front, however, which rises a full four storeys of repetitive fenestration. This elevation is monumental and the harled finish accentuates the massive quality. The crenellated parapet and small pointy bartizans are further reminders that this is a castellated structure. The later porch is large and bulky in contrast to the restrained, fairly subtle facade. Davis suggests the porch was added circa 1840 when Thomas Bonnar created his Pompeiian interiors in the hall (of which nothing survives). The typical plan consists of bedchambers for the Mures on the ground floor together with a library, circular breakfast room, drawing room and dining room. (ref: Historic Scotland)
Category of Risk and Development History
1985: Strathclyde Regional Council closes the building as a children's home, and the property subsequently enters private ownership. Most of the original interior is lost during these years.
April 1992: SCT receives information that the building was occupied until a few years ago by the present owner. External inspection since then confirms the building is unoccupied and deteriorating, with several broken windows, unsecured entrances, and staining to the stonework. The present owner has restored buildings in the grounds as a nursing home and intends to restore this property as part of a care village, although funding remains unsecured.
1993: SCT receives information that vandalism and theft have halted plans by the owner and another family to move into the building, after having spent £45,000 on repairs, adaptions and a new boiler. December 1994: The nearby nursing home has now closed.
January 1995: Press reports recount that the north east wing of the house has been gutted by fire and that police are treating it as suspicious. Approximately 40% of the interior is reported to have been destroyed, rising to 60% in the attic and roof.
November 1996: SCT receives information that the owner has agreed to carry out emergency repair works, and is in contact with Historic Scotland regarding possible grant assistance for conversion to residential use, though no planning application has been formally submitted.
1997: External inspection would suggest that some repair works have been carried out although the roof is still open to the elements in places.
June 1998: SCT receives information that the present owner has been contacted by a potential purchaser and restorer, although the response is unknown.
January 2002: Local planners report that the property is continuing to deteriorate.
10 April 2002: The Barrhead News reports that East Renfrewshire Council is considering placing an Urgent Works Notice on the building, and is requesting the intervention of Historic Scotland. Scrap cars are reported to be stored in the grounds.
17 April 2002: The Barrhead News reports that local planners are to carry out a full title deeds search in order to ascertain the identity of the owner.
24 April 2002: The Barrhead News reports Council chiefs are to debate the building in closed session.
15 May 2002: The Barrhead News reports that Council chiefs have ordered the owner to render the building wind and water tight and are to issue a Repairs Notice.
August 2002: A Repairs Notice is served. Local planners report that the owner may now be willing to sell.
November 2003: ERC agrees to promote a possible CPO. However the council does not have the financial resources available to carry out the works itself. It was resolved that an Order would not be confirmed or persued until a restoration contract was in place with a third party.
May 2005: The local planners report that the house continues to deteriorate. The owner fails to carry out any works or satisfy the terms of the Repairs Notice.The local authority are now considering the future of the property.
March 2006: East Renfrewshire Council have now invited offers from interested parties to be submitted to the Council re the purchase and development of the house through a possible back to back aggreament/CPO.
March 2007: East Renfrewshire Council report that a planning application has been lodged for a change of use from derelict nursing home to dwellinghouse. The SCT has no objection to this in principle but awaits detailed drawings.
May 2007: Site visit reveals that the building has been stripped back to the bare walls and the skeleton of the roof.
July 2007: East Renfrewshire Council report that a planning application has been lodged for the demolition of the roof and the later additions. The SCT does not object to the taking down of the roof but argues that no further demolition should occur until a detailed restoration plan has been agreed.
Listed building consent (2021/0334/LBC) also being sought for restoration, alteration and conversion of Caldwell House, involving removal of existing render, re-pointing & repairs to stonework, new roof, new windows, new lime render to all facades, new/repaired chimney stacks, selective demolitions, and internal fit-out with modern construction techniques; plus restoration of Former Keeper's House, involving repairs to stonework, new roof, new windows, new lime render to all facades, new chimney pots, and internal fit out with modern construction techniques.
Guides to Development
Availability
Present Use 1: N/A Former Use 1: Children's Home
Present Use 2: N/A Former Use 2: Residential



