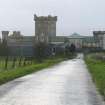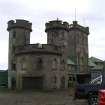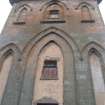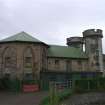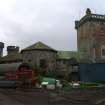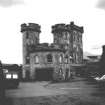Notice
Following a review of the Buildings at Risk Register we have paused the Register while we consider options for its future.
The website will remain accessible and searchable during this time, but it will not be updated and we’re not accepting nominations for additions to the Register. If you need to contact us about the BARR please email hmenquiries@hes.scot
Read the review report here and you can find out more about why we have paused the BARR on our news centre.
Rosneath Castle Home Farm, Rosneath
Ordnance Survey licence number AC0000807262. All rights reserved. © Copyright and database right 2025. Public Sector Viewing Terms
Useful Links
- Canmore:
- ROSNEATH HOME FARM
- Historic Scotland:
- HS Reference No 42628
General Details and Location
Category
AT RISK
Name of Building
Rosneath Castle Home Farm
Other Name(s)
Address
Rosneath
Locality
Postcode
Planning Authority
Divisional Area
Reference No
1970
Listing Category
A
OS Grid Ref
NS 26564 81414
Location Type
Rural
HS Reference No
42628
Description
Large, symmetrical castellated Gothick steading; plan forming 3 sides of octagon with centre tower. Ashlar, sandstone and whinstone rubble with harl (some cement render). Pointed windows, bracketted cills; hoodmoulds; castellated parapet. OUTBUILDINGS: various lean-to, cast-iron buildings. Long semicircular, corrugated-iron pigsty immediately beside NE jamb.
Rosneath Home Farm served Rosneath Castle, the original home of the Campbell's (Historic Scotland).
Rosneath Home Farm served Rosneath Castle, the original home of the Campbell's (Historic Scotland).
Building Dates
1803
Architects
Alexander Nasmyth
Category of Risk and Development History
Condition
Poor
Category of Risk
Moderate
Exemptions to State of Risk
Field Visits
01/04/1996, 14/10/2008, 09/12/2009, 25/10/2012
Development History
April 1996: External inspection reveals the buildings to remain in agricultural use but to be in very poor condition. December 1999: Local planners report that there appear to be serious structural cracks in the east tower. A Building Preservation Trust is currently exploring future uses of the buildings. SCT understands that the National Trust for Scotland has investigated refurbishment schemes in the past but decided not to progress. The owner has intimated that he would be willing to enter into partnerships to see the farm restored.
October 2008: External inspection finds the steading still in use as part of a working farm but in poor condition. The walls have some vegetation growth and loss of render. There are cracks in both elevations of the main tower. Most windows have broken panes or are boarded over. The east range is not maintained or in use as much as the west range. The farmer notes that the structural cracks evident in the tower have not worsened.
December 2009: External inspection finds the farm remains at risk and in general poor condition.
25 October 2012: External inspection finds no significant change from the previous site visit.
Availability
Current Availability
Unknown
Appointed Agents
Price
Occupancy
Full
Occupancy Type
Owner
Present/Former Uses
Name of Owners
Type of Ownership
Private
Information Services
Additional Contacts/Information Source
Bibliography
Walker and Sinclair (1992), p104.
Online Resources
Classification
Farming
Original Entry Date
24-APR-96
Date of Last Edit
07/01/2021



