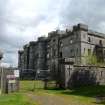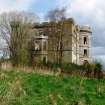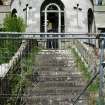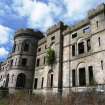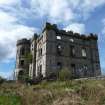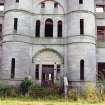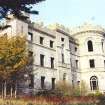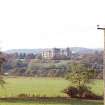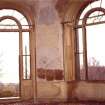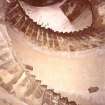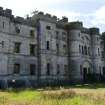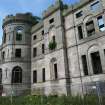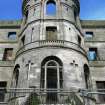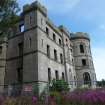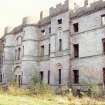Notice
Following a review of the Buildings at Risk Register we have paused the Register while we consider options for its future.
The website will remain accessible and searchable during this time, but it will not be updated and we’re not accepting nominations for additions to the Register. If you need to contact us about the BARR please email hmenquiries@hes.scot
Read the review report here and you can find out more about why we have paused the BARR on our news centre.
Dalquharran Castle, Dailly
Ordnance Survey licence number AC0000807262. All rights reserved. © Copyright and database right 2025. Public Sector Viewing Terms
Useful Links
- Canmore:
- DALQUHARRAN CASTLE
- Historic Scotland:
- HS Reference No 125
General Details and Location
Category
AT RISK
Name of Building
Dalquharran Castle
Other Name(s)
Dalquharran House
Address
Dailly
Locality
Postcode
Planning Authority
Divisional Area
Reference No
2034
Listing Category
A
OS Grid Ref
NS 27055 02161
Location Type
Rural
HS Reference No
125
Description
Castle style mansion built for Thomas Kennedy of Dunure. The round bastion tower held the drawing room on the piano nobile with a library above, and along with the top-lit spiral central stair reflected Culzean Castle. The entrance front was originally reached via a forecourt flanked on one side by offices and by the castle itself on the other. The wings are an 1881 addition credited by different sources to either Walker and Son of Belgravia or Wardrop and Reid. All interiors have been lost, as was the roof in 1970.
In front of the main entrance, and forming an integral part of the design, stands a long low stable range connected at either end to the main building by screen walls with gateways. This property should not be confused with the ruined Old Dalquharran Castle which stands nearby.
In front of the main entrance, and forming an integral part of the design, stands a long low stable range connected at either end to the main building by screen walls with gateways. This property should not be confused with the ruined Old Dalquharran Castle which stands nearby.
Building Dates
circa 1785-1790
Architects
Robert Adam
Category of Risk and Development History
Condition
Ruinous
Category of Risk
Low
Exemptions to State of Risk
Field Visits
01//10/1990, 01/03/1992, 01/01/2002, 24/07/2008, 24/04/2012, 30/9/2014
Development History
7 September 1990: The Carrick Gazette reports that outline Planning Permission has been granted for the £27 million development of the castle and stable block. Development plans include a conference centre, country club, leisure centre, 18 hole golf course, 9 hole golf course, practice range, fishing lodge, clubhouse, a 150 bedroom hotel, and 258 holiday homes. Consultant architects are Bruce, Patience and Wernham, whilst the owner is reported as a Mr William Douglas Esq. 2 November 1990: The Carrick Herald reports that objections to the scheme have been lodged by several heritage bodies, including SCT and the Historic Buildings Commission. 1991: Davis, in The Castles and Mansions of Ayrshire, reports the castle to be vandalised and pillaged, with the staircase railings broken off for scrap. The external stonework is described as very well preserved, although the gardens are no longer identifiable. The stable range is reported as occupied, partly as dwellings. 31 October 1991: The Carrick Herald reports that Luma Resorts' development plans have collapsed, as have other plans by Coatbridge-based Kelvin Homes, backed by Italian company Tirrena. The Japanese Sogo Corporation is reported to be interested in developing the castle into a 26 bedroom hotel. However, the scheme would be dependent on grant funding. 14 November 1995: The Edinburgh Gazette advertises an application by Westway Estates Ltd, Glasgow for the alteration, restoration, and extension of the castle and stable block to form a hotel. SCT supports the scheme, which would see the stable block joined to the castle via an underground tunnel. February 1996: SCT receives information that planning consent has been granted. March 2002: A new Listed Building Consent application has been lodged by Ritz Calton Group for the conversion of the castle to a hotel. Consultant architects are Arthur Gibney and Partners. SCT strongly objects, stating that the plan is overly ambitious and would severely compromise the integrity of the castle and its surrounding topography. The proposed extension would be twice the size of the castle, and would be only 1 storey lower. SCT states that such an extension would compromise the view of the castle from across the valley by creating an asymmetrical outlook to the north east. SCT also objects to the proposed use of inferior materials and a failure to adequately respond to the building's architectural rhythm. 3 March 2004: The Ayr Advertiser reports that Kezia DCM Ltd is seeking Outline Planning Permission for conversion into a 40-bedroom hotel and the erection of 40 residential houses and an 18-hole golf course. 2 September 2004: The Carrick Gazette reports that 3 letters of objection have been received, although outline permissions are likely to be granted. 9 September 2004: The Carrick Gazette reports that local planners have recommended approval subject to 50 conditions. 17 September 2004: The Herald reports that permissions have been granted. The castle will be extended and become a 130-bedroom Ritz-Carlton Hotel, whilst an 18-hole golf course and 40 chalets will be built. 23 September 2004: The Ayr Extra repeats the story. June 2006: Local planners report that whilst works have not yet started the applicant is commited to the development propsal going ahead.
July 2008: External inspection reveals that there is little obvious change in the condition of the building since the previous site visit. Vestiges of internal features can be viewed from the window openings and include the remains of lath and plaster walls, timber panelling and small iron fireplaces which are exposed to the elements in this roofless structure. The building is surrounded by wire fencing and a security guard is present on the site. The stables building opposite is also now at risk.
September 2009: Local planners report that following the the outline planning application for a hotel and golf course development in 2004, an application (07/00419/REM) was approved in February 2009, granting consent for the construction of the golf course. The Castle and stable block had previously received detailed planning permission and listed building consent. To date there has been no applications to renew these consents.
March 2012: Local planners report the building remains at risk.
24 April 2012: External inspection finds no significant change from the previous site visit. Local planners confirm full planning permission and listed building consent for alterations and extensions to the building to form a hotel have now lapsed. The overall site has been the subject of a number of planning applications, of which the most recently renewed was (04/000165) outline permission for a gold course, associated development and housing, Feb 2008 ( 07/01511/OUT) Planning permission for the creation of a golf course was also approved Feb 2009 (07/00419).
26 March 2014: Matters Specified in Condition consent is being sought for a detailed application for 60 dwellings and 5 fractional houses within the grounds of the Castle, agreed in principle ref: 07/1511/OUT, which was renewed Mar 2011. Supporting documents within the application note the continuing intention to convert the Castle itself into a hotel as laid out in the earlier masterplan for the site.
30 September 2014: External inspection finds the building remains in much the same condition as seen previously. Application for approval of matters specified in conditions of planning permission (for a detailed application for 60 dwellings and 5 fractional houses within the grounds of the Castle) 04/00165/OUT was conditionally approved ref: 14/00314/MSCM Jun 2014. Althought the supporting documents note the continuing intention to convert Dalquharron House to a hotel, the applications do not seek permissions for the conversion work.
10 July 2019: Dalquharran House and stables, along with approx 261 acres of pasture and woodland and the ruin of old Dalquharran Castle, are being marketed for sale through appointed agent Rettie's. A guide price has been set for the entire lot at £800,000.
11 January 2023: Member of the public has advised that the property has sold and the new owner is clearing vegetation around the property.
Guides to Development
Conservation Area
Planning Authority Contact
PAC Telephone Number
01292 616352
Availability
Current Availability
Not Available
Appointed Agents
Price
Occupancy
Vacant
Occupancy Type
N/A
Present/Former Uses
Building Uses Information:
Present Use 1: N/A Former Use 1: Castle
Present Use 2: N/A Former Use 2: N/A
Present Use 1: N/A Former Use 1: Castle
Present Use 2: N/A Former Use 2: N/A
Name of Owners
Unverified
Type of Ownership
Unknown
Information Services
Additional Contacts/Information Source
Bibliography
Close (1992), p184; Davis (1991), pp234-235; Dean and Miers (1990), p118; Millar (1885); Country Life, 22 August 1974, pp494-495; Royal Society of Arts Journal, (9174), p684.
Online Resources
Classification
Country Houses, Mansions and Large Villas
Original Entry Date
29-MAY-90
Date of Last Edit
11/01/2023



