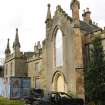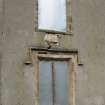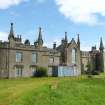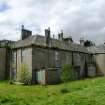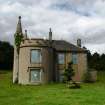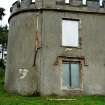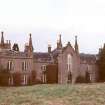Notice
Following a review of the Buildings at Risk Register we have paused the Register while we consider options for its future.
The website will remain accessible and searchable during this time, but it will not be updated and we’re not accepting nominations for additions to the Register. If you need to contact us about the BARR please email hmenquiries@hes.scot
Read the review report here and you can find out more about why we have paused the BARR on our news centre.
Avondale House, Polmont
Ordnance Survey licence number AC0000807262. All rights reserved. © Copyright and database right 2025. Public Sector Viewing Terms
Useful Links
- Canmore:
- AVONDALE HOUSE
- Historic Scotland:
- HS Reference No 8306
General Details and Location
Category
AT RISK
Name of Building
Avondale House
Other Name(s)
Clarkstone; Clerkstoune
Address
Polmont
Locality
Postcode
Planning Authority
Divisional Area
Reference No
2046
Listing Category
B
OS Grid Ref
NS 95472 79239
Location Type
Rural
HS Reference No
8306
Description
16th century with 18th century "Gothic" Symmetrical plan and elevation with turrets and battlements. Drip moulds over windows. (Historic Scotland)
Originally known as Clarkstone, Avondale was gothicised in the 18th century. Owned by the Duke of Hamilton, the proprietor in the early 19th century was William Logan. It was owned from 1922 by the Salveston family until being commandeered during WW2 as used as a Polish hospital. (Dean & Miers)
Originally known as Clarkstone, Avondale was gothicised in the 18th century. Owned by the Duke of Hamilton, the proprietor in the early 19th century was William Logan. It was owned from 1922 by the Salveston family until being commandeered during WW2 as used as a Polish hospital. (Dean & Miers)
Building Dates
16th century; with circa 1820 additions.
Architects
Unknown; possibly James Gillespie Graham
Category of Risk and Development History
Condition
Ruinous
Category of Risk
High
Exemptions to State of Risk
Field Visits
December 1990, June 1994, January 1998, 20/06/2011, 13/3/2015
Development History
February 1989: Manchester-based Peel Estates apply for a 15 year permission to extract sand and gravel from the surrounding grounds and to install a plant. SCT does not oppose the general principal of mineral extraction, but expresses concern at the effect on the setting of Avondale and therefore proposes that extraction be limited to the south east of the site. The house, surrounding land, and mineral extraction rights are subsequently purchased by Goalday Ltd. December 1990: External inspection reveals a caretaker to be in full-time attendance, but the house to be otherwise unused. There are signs that it is suffering from neglect, with evidence of subsidence at the western end. 25 June 1992: Press reports note that the house is being offered for sale at £150,000, and a retired architect is keen to pursue purchase. Goalday Ltd has now spent over £10,000 on repairing the roof, and the house is described as wind and watertight. In separate proposals, a Glasgow developer wishes to develop the site into a leisure and golf complex. Meanwhile, Goalday Ltd is considering applying to use those areas dug out during mineral extraction for landfill purposes, rejecting a previous agreement with planners to lower the ground by between 2 and 8 metres and return it to grazing. September 1992: An application for landfill use is submitted. SCT expresses concerns at the effect on the setting of the house. December 1993: The Garden History Society objects to an application to extend mineral extraction, and instead stresses the importance of conserving, and if at all possible, reinstating the historic landscape. June 1994: External inspection reveals the house to remain wind and watertight with a caretaker in residence, although it is increasingly rundown. July 1994: The owners confirm that they have undertaken a legal agreement with Falkirk Council to restore all listed buildings as part of further planning consents. Restoration would commence 3 years after consents were obtained. Following these negotiations, the house is now being withdrawn from the market. October 1994: Planning Permission for the landfill site is refused. December 1994: An appeal is lodged against the decision. 20 January 1995: The Linlithgow Journal and Gazette reports that the Public Inquiry may not sit for another 12 months. November 1996: Goalday Ltd is successful in its appeal, and Planning Permission is granted with attached conditions relating to the restoration of Avondale House and Stables. February 1998: SCT understands that negotiations with interested private restorers are now advanced. December 1998: Local planners confirm that the house has now been sold to private restorers who intend to undertake major repairs as soon as possible. The house will be restored as a family home. July 1999: Listed Building Consent is sought for the restoration of the house. April 2000: Local planners are unaware of any change. May 2006: Local planners report that they met with the owner in October 2002 and were encouraged by the owners wishes to carry out some substantial repair and renovation works. Local planners unsure as to whether any works have as yet been carried out. June 2006: The owners report that works to the house are presently on hold awaiting release of monies to carry out the redevelopment. However general maintenance is carried out to ensure that it is kept wind and watertight. December 2007: SCT is contacted by the owner of Avondale House - restoration plans being brought forward to Spring 2008 when funds for the work will become available. The property will be restored as a family home. Owner contact details removed from record as the property is not for sale.
June 2011: External inspection finds the building continues to deteriorate. Gutters are blocked in several places to the rear. Render is cracked and spalling in small sections. The windows are boarded up. The north-west corner shows signs of structural movement. Local planners report the permissions granted for restoration of the house and the associated stables have now expired (ref: F/99/0515 & F/99/0685) the owner is understood to have approached local conservation architects with a view to preparing a revised scheme of restoration of the stables initially into two houses, then allowing for restoration of the main house.
26 April 2013: BARR is advised that the property has been subject to theft. The House is reported to be suffering from Dry Rot.
13 March 2015: External inspection finds the building remains in much the same condition as seen previously. Some roof repairs appear to have been undertaken recently and new wooden boarding affixed to the front door.
23 August 2017: Local planners advise the property has been seriously fire-damaged. Condition moved to Ruinous and Risk to High.
29 June 2018: Local planners advise the site is now being marketed for sale. A guide price of £200,000 for the house, stables & surrounding land is being sought by appointed marketing agent, Rettie.
11 October 2019: Site visit attempted (25/9/2019) but assessment not possible as site has now been secured. Falkirk Council Empty Homes Service notes the recent marketing of Avondale House and Stables has secured a new owner.
6 October 2021: Listed building consent (P/21/0571/LBC) being sought for conversion and extension of existing stable block to form 4 no. dwellinghouses.
Guides to Development
Conservation Area
Planning Authority Contact
PAC Telephone Number
01324 504715
Availability
Current Availability
Not Available
Appointed Agents
Price
Occupancy
Vacant
Occupancy Type
N/A
Present/Former Uses
BARR original text : Residential to Hospital/Medical, Building Uses Information:
Present Use 1: N/A Former Use 1: Residential
Present Use 2: N/A Former Use 2: N/A
Present Use 1: N/A Former Use 1: Residential
Present Use 2: N/A Former Use 2: N/A
Name of Owners
Unverified see FAQ on ascertaining ownership
Type of Ownership
Unknown
Information Services
Additional Contacts/Information Source
Bibliography
Dean and Miers (1990), p28; Jaques (2001), p125; Stirlingshire: An Inventory of the Ancient Monuments, p353.
Online Resources
Classification
Country Houses, Mansions and Large Villas
Original Entry Date
05-DEC-90
Date of Last Edit
11/10/2019



