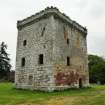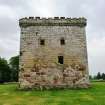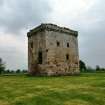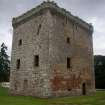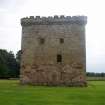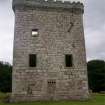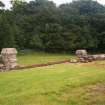Notice
Following a review of the Buildings at Risk Register we have paused the Register while we consider options for its future.
The website will remain accessible and searchable during this time, but it will not be updated and we’re not accepting nominations for additions to the Register. If you need to contact us about the BARR please email hmenquiries@hes.scot
Read the review report here and you can find out more about why we have paused the BARR on our news centre.
Stapleton Tower, Dornock Village
Ordnance Survey licence number AC0000807262. All rights reserved. © Copyright and database right 2025. Public Sector Viewing Terms
Useful Links
- Canmore:
- STAPLETON TOWER
- Historic Scotland:
- HS Reference No 3782
General Details and Location
Category
AT RISK
Name of Building
Stapleton Tower
Other Name(s)
Address
Dornock Village
Locality
Postcode
Planning Authority
Divisional Area
Reference No
2148
Listing Category
A
OS Grid Ref
NY 23471 68871
Location Type
Rural
HS Reference No
3782
Description
16th century rectangular-plan tower house converted for inclusion in later 19th century mansion, latter demolished circa 1950, tower remains a roofless shell. 4 storeys. Roughly-squared and coursed large rubble blocks with ashlar dressings. Original gun ports to elevations at low level and splayed base course, 19th century basement windows now blocked; raggles and joist holes at E and slappings to communicate with mansion. Original doorway towards E end of S wall is segmental-arched and has unusual leaf ornament set in architrave moulding (19th century door and iron gate); panel above and principal window openings have dog-tooth ornament separating double roll-moulding. Corbelled bartizans linked by chequer-corbelled parapets, these with rebuilt crenellations. (Historic Scotland)
Building Dates
16th century; later alterations
Architects
Unknown
Category of Risk and Development History
Condition
Ruinous
Category of Risk
Moderate
Exemptions to State of Risk
Field Visits
September 1997, 01/09/2007, 23/07/2008, 5/05/2011, 10/6/2014
Development History
September 1997: External inspection reveals the tower to be a roofless shell. November 1998: Local planners report no change. August 2001: Agents for the owners report that they would not be prepared to sell.
July 2008: External inspection reveals that the tower is in a ruinous condition. It is little more than roofless shell. The interior is packed with trees. There are serious cracks on the east elevation. The boundary wall has been taken down in part.
September 2009: Stapleton Tower is included on Historic Scotland‘s Scottish Castle initiative which is designed to encourage investment in this aspect of Scotland’s built heritage by providing advice on processes and best practices, and by offering exemplars of successful past projects. Further information is available on Historic Scotland‘s website (see Web Addresses Section below).
May 2011: External inspection finds no significant change from the previous site visit.
10 June 2014: External inspection finds the building remains in much the same condition as seen previously. Vegetation growth at wallhead level is of concern. Overall the condition does not appear to have deteriorated greatly - Risk level reduced to Moderate.
26 July 2024: Desk-based assessment suggests the building remains At-Risk.
Availability
Current Availability
Owner Anti-Selling
Appointed Agents
Price
Occupancy
Vacant
Occupancy Type
N/A
Present/Former Uses
Building Uses Information:
Present Use 1: N/A Former Use 1: Castle
Present Use 2: N/A Former Use 2: N/A
Present Use 1: N/A Former Use 1: Castle
Present Use 2: N/A Former Use 2: N/A
Name of Owners
Type of Ownership
Multiple
Information Services
Additional Contacts/Information Source
Bibliography
Gifford (1996), p527; Hume (2000), p101; Lindsay (1986), p432; Maxwell-Irving (2000); Salter (1993); Tranter (1962-1970), vol. III, pp95-96; Eastern Dumfriesshire (1997), pp216, 313.
Online Resources
Classification
Castles, Palaces and Fortified Houses
Original Entry Date
30-OCT-97
Date of Last Edit
07/01/2021



