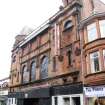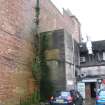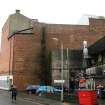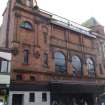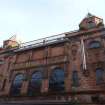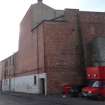Notice
Following a review of the Buildings at Risk Register we have paused the Register while we consider options for its future.
The website will remain accessible and searchable during this time, but it will not be updated and we’re not accepting nominations for additions to the Register. If you need to contact us about the BARR please email hmenquiries@hes.scot
Read the review report here and you can find out more about why we have paused the BARR on our news centre.
ABC Cinema (Former), 24, Titchfield Street, Kilmarnock
Ordnance Survey licence number AC0000807262. All rights reserved. © Copyright and database right 2025. Public Sector Viewing Terms
Useful Links
- Canmore:
- KILMARNOCK, 24 TITCHFIELD STREET, KING'S THEATRE
- Historic Scotland:
- HS Reference No 48789
General Details and Location
Category
AT RISK
Name of Building
ABC Cinema (Former)
Other Name(s)
King's Theatre (Former); Regal Cinema (Former)
Address
24, Titchfield Street, Kilmarnock
Locality
Postcode
Planning Authority
Divisional Area
Reference No
2289
Listing Category
B
OS Grid Ref
NS 42823 37557
Location Type
Urban
HS Reference No
48789
Description
3-storey, symmetrical 7-bay, Edwardian Baroque former theatre. Polished, red Ballochmyle sandstone ashlar; red brick sides and rear, harled in places; later red brick to rear elevation.
Originally, this building was the King's Theatre, built during the reign of Edward VII and Queen Alexandra. Alexander Cullen of Brandon Street Chambers, Hamilton, designed the theatre. Later internal alterations were carried out, the most notable being a balcony construction designed by the Airdrie architect, Charles McNair. The theatre contained bars, exclusive boxes and lounges. It could hold around 2000 patrons for a show. The original owners staged many different forms of entertainment from opera, variety shows, to musical extravaganzas. There were also experimental trials showing "moving pictures", but the management was not sure if they would prove popular in the long run. The original proprietors went out of business after only 4 years.
After changing hands many times, the theatre became a cinema in 1937. The interior was destroyed by fire in 1975 and the cinema closed in 1999. Although altered, the building retains its fine Edwardian Baroque frontage to Titchfield Street. (Historic Scotland)
Originally, this building was the King's Theatre, built during the reign of Edward VII and Queen Alexandra. Alexander Cullen of Brandon Street Chambers, Hamilton, designed the theatre. Later internal alterations were carried out, the most notable being a balcony construction designed by the Airdrie architect, Charles McNair. The theatre contained bars, exclusive boxes and lounges. It could hold around 2000 patrons for a show. The original owners staged many different forms of entertainment from opera, variety shows, to musical extravaganzas. There were also experimental trials showing "moving pictures", but the management was not sure if they would prove popular in the long run. The original proprietors went out of business after only 4 years.
After changing hands many times, the theatre became a cinema in 1937. The interior was destroyed by fire in 1975 and the cinema closed in 1999. Although altered, the building retains its fine Edwardian Baroque frontage to Titchfield Street. (Historic Scotland)
Building Dates
1903
Architects
Alexander Cullen
Category of Risk and Development History
Condition
Fair
Category of Risk
Moderate
Exemptions to State of Risk
Field Visits
12/10/2009, 6/11/2014
Development History
19 February 1999: The Herald reports that the cinema is to close, following competition from neighbouring multiplexes. August 2002: The building is B-listed. January 2008: The Kilmarnock Standard reports that council officers forced their way into the cinema to complete an enforced inspection. The owner of the cinema is reported to have been served with a repair notice in June.
October 2008: Kilmarnock Standard reports that the former cinema and theatre features in plans to regenerate the town centre.
October 2009: External inspection suggests that the exterior of the building is in reasonable condition. The building remains unoccupied.
January 2010: Local planners report that an enforcement notice was served in June 2007, requiring maintenance to be carried out to the building, including removal of advertising canopy, repair of guttering and replacement glass to be put in windows.
15 May 2013: A member of the public advises a For Sale sign has been placed on the canopy of the building. Agents noted as Magon & Co Property Management.
6 November 2014: External inspection finds the building remains in much the same condition as seen previously. Damage caused by a leaking rainwater pipe to the rear and by shrubbery on the roof is of concern. A marketing sign advertising the building for sale through agent Magon & Co is affixed to the building.
15 July 2019: A member of the public notes the property is being marketed for sale through auction. Future Property Auctions is marketing the site at a guide price of £225,000.
4 October 2019: The property is currently being marketed for sale at a guide price of £150,000 through Future Property Auctions.
11 December 2019: The property is currently being marketed for sale at a guide price of £125,000 through Future Property Auctions. Deadline for offers is 13th December 2019 at 5pm.
Availability
Current Availability
Not Available
Appointed Agents
Price
Occupancy
Vacant
Occupancy Type
N/A
Present/Former Uses
Building Uses Information:
Present Use 1: N/A Former Use 1: Cinema
Present Use 2: N/A Former Use 2: Theatre
Present Use 1: N/A Former Use 1: Cinema
Present Use 2: N/A Former Use 2: Theatre
Name of Owners
Unverified see FAQ on ascertaining ownership
Type of Ownership
Unknown
Information Services
Additional Contacts/Information Source
Bibliography
Kilmarnock Dean of Guild Plans: Case 1000 - 1100, Plan 1066 a & b: PROPOSED NEW THEATRE, TITCHFIELD STREET, KILMARNOCK and PROPOSED INTERIOR PLANS, NEW THATRE, TITCHFIELD STREET (1903, Alex Cullen, Brandon Street Chambers, Hamilton). Dean of Guild Plans: Case 2000 -2100, in-numbered plan: DETAILS OF BALCONY CONSTRUCTION, KINGS THEATRE (circa 1926, Charles McNair, Airdrie). 3rd Edition, 25"/mile ORDNANCE SURVEY MAP (1910) showing King's Theatre. Rob Close, AYRSHIRE & ARRAN - AN ILLUSTRATED ARCHITECTURAL GUIDE (1992) pp113-114. Frank Beattie, GREETINGS FROM KILMARNOCK (1994) p44. Frank Beattie, STREETS & NEUKS - OLD KILMARNOCK (2000) p72. Other information courtesy of Cinema Theatre Association Scotland, http://www.scottishcinemas.org.uk (accessed 31-12-07).
Online Resources
Scottish Cinemas website: http://www.scottishcinemas.org.uk/scotland/kilmarnock/kings.html
Classification
Cinemas
Original Entry Date
19-FEB-99
Date of Last Edit
03/06/2021



