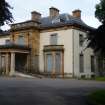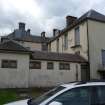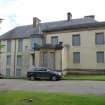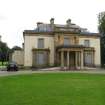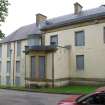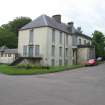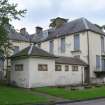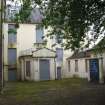Grant Lodge, North College Street, Elgin
Ordnance Survey licence number AC0000807262. All rights reserved. © Copyright and database right 2024. Public Sector Viewing Terms
Useful Links
- Canmore:
- ELGIN, NORTH COLLEGE STREET, LODGE LANE, GRANT LODGE
- Historic Scotland:
- HS Reference No 30851
General Details and Location
Category
AT RISK
Name of Building
Grant Lodge
Other Name(s)
Elgin Library (former)
Address
North College Street, Elgin
Locality
Postcode
Planning Authority
Divisional Area
Reference No
2381
Listing Category
B
OS Grid Ref
NJ 21913 63049
Location Type
Urban
HS Reference No
30851
Description
2 storeys and attic, wide 3 bays; later 2-storey and raised basement wing to rear. Harled, polished ashlar margins and dressings. Advanced ashlar balustraded centre bay with channelled clasping angle pilaster strips and entrance fronted by early-mid 19th century tetrastyle porte-cochere; flanking canted bay windows with balustraded parapets to ground floor. 1st floor windows in architraves with canted bay to W elevation, and canted oriel in wing. Deep eaves band, cornice and blocking course; 12-pane sashes. Ridge stacks; piended slate roof. 2 storeys and attic, wide 3 bays; later 2-storey and raised basement wing to rear. Harled, polished ashlar margins and dressings. Advanced ashlar balustraded centre bay with channelled clasping angle pilaster strips and entrance fronted by early-mid 19th century tetrastyle porte-cochere; flanking canted bay windows with balustraded parapets to ground floor. First floor windows in architraves with canted bay to west elevation, and canted oriel in wing. Deep eaves band, cornice and blocking course; 12-pane sashes. Ridge stacks; piended slate roof.
Grant Lodge was commissioned by Sir James Grant for his aunt, Lady Innes and was designed by Robert Adam. The estimated cost of the building was £548.4.0. In 1790-91 the rear wing was added creating an L-plan building as shown on Wood s Town Map of 1822. The canted bay windows and porte-cochere were added in the early-mid 19th century, when Grant Lodge was the jointure house of Louise, Countess of Seafield.
In the 20th century the house was used as Elgin's public library, until the early 1990s.
Listed building record revised in 2015. (Historic Environment Scotland List Entry)
(Historic Scotland)
Grant Lodge was commissioned by Sir James Grant for his aunt, Lady Innes and was designed by Robert Adam. The estimated cost of the building was £548.4.0. In 1790-91 the rear wing was added creating an L-plan building as shown on Wood s Town Map of 1822. The canted bay windows and porte-cochere were added in the early-mid 19th century, when Grant Lodge was the jointure house of Louise, Countess of Seafield.
In the 20th century the house was used as Elgin's public library, until the early 1990s.
Listed building record revised in 2015. (Historic Environment Scotland List Entry)
(Historic Scotland)
Building Dates
1766-1769; 1790-91 addition to rear and early-mid 19th century alterations
Architects
Robert Adam
Category of Risk and Development History
Condition
Fair
Category of Risk
Low
Exemptions to State of Risk
Field Visits
12/7/2012, 14/7/2015
Development History
26 March 2004: The Northern Scot reports that a consultant has been employed to explore restoration as a local heritage centre, with costs estimated at £500,000. An inspection of the building will assess its current condition. Heritage Lottery funding may be sought.
The building was fire damaged in 2003.
4 June 2004: The Northern Scot reports that the consultant's report has concluded that use as a heritage centre will not be economically viable. Councillors are now being urged to decide on a new future use, including a clubhouse or offices for the Registrar of Births, Marriages and Deaths.
January 2005: Building remains boarded up.
March 2007: SCT is contacted by a member of the public concerned for the future of Grant Lodge.
March 2007: Northern Scot reports that students from Robert Gordon's University have been challenged with drawing up ideas for the future use of Grant's Lodge. The article goes on to report that Moray Council are considering the option of lease to a third party.
January 2008: The Northern Scot reports that the feasibility study carried out by the Highland Buildings Preservation Trust on behalf of Moray Council has estimated the cost of converting the building into an arts centre between £3.1 - £4.5 million. The article reports that at a local community council meeting, the members agreed it would be too much of a financial burden to renovate the Lodge. No formal decision on the lodge has been decided by Moray Council.
The building was fire damaged in 2003.
4 June 2004: The Northern Scot reports that the consultant's report has concluded that use as a heritage centre will not be economically viable. Councillors are now being urged to decide on a new future use, including a clubhouse or offices for the Registrar of Births, Marriages and Deaths.
January 2005: Building remains boarded up.
March 2007: SCT is contacted by a member of the public concerned for the future of Grant Lodge.
March 2007: Northern Scot reports that students from Robert Gordon's University have been challenged with drawing up ideas for the future use of Grant's Lodge. The article goes on to report that Moray Council are considering the option of lease to a third party.
January 2008: The Northern Scot reports that the feasibility study carried out by the Highland Buildings Preservation Trust on behalf of Moray Council has estimated the cost of converting the building into an arts centre between £3.1 - £4.5 million. The article reports that at a local community council meeting, the members agreed it would be too much of a financial burden to renovate the Lodge. No formal decision on the lodge has been decided by Moray Council.
12 July 2012: External inspection finds the substantial building in fair condition but boarded up and disused. There is evidence of areas of dampness especially at the North East corner wher casual vandalism has occurred. STV News reported in Feb 2012 that funding towards the £2.6 million project to restore the building had been approved by Moray Council in principle to convert the former library into a heritage centre, registrar's office and visitor information centre. The article goes on to note the project is intended to form part of wider plans to create an Elgin Heritage Trail. In May 2012 tenders for a design design to work on the project were issued by the Council.
28 March 2013: At the progress report for the "Castle to Cathedral to Cashmere" heritage trail (of which Grant Lodge forms part) to Councillors in March 2013, concerns were expressed at the costs for the restoration of the Lodge in light of the £30 million cost savings the Moray Council is having to identify. Council officials have been tasked with exploring alternative options for the site to enable Councillors to take a decision on the level of investment the Moray Council will put forward for Grant Lodge.
14 July 2015: External inspection finds the property boarded up and in declining condition. The Press and Journal reported (14 Aug 2014) on options being explored for the re-use of the building and associated park.
23 August 2022: The Elgin City Masterplan (2021) proposes the building, which remains disused, for refurbishment to form a food and drink heritage centre.
18 July 2023: The Northern Scot reports (Monday 17th July 2023) that preparatory works are due to start on Wednesday 26th July 2023 as the local authority says it hopes to begin re-development to Grant Lodge during 2026.
4 March 2024: Moray Council website notes (15/02/2024) that Moray Council have launched the tender process for a multi-disciplinary design team to take forward plans for Elgin’s Grant Lodge which will include new accessible spaces for recreation, leisure and tourism. They note that the Lodge is part of the £31m Cultural Quarter being created in Elgin, funded by the Scottish Government, UK Government, HIE and Moray Council.
24 May 2024: Scottish construction now reports (07/05/2024) that architectural practice Page\Park have been appointed as the lead design team for the re-design and restoration of the lodge.
Guides to Development
Conservation Area
Planning Authority Contact
PAC Telephone Number
01343 563270
Availability
Current Availability
Unknown
Appointed Agents
Price
Occupancy
Vacant
Occupancy Type
N/A
Present/Former Uses
Name of Owners
Moray Council Libraries and Museums
Type of Ownership
Local Authority
Information Services
Additional Contacts/Information Source
Bibliography
Online Resources
Classification
Libraries, Archives and Record Offices
Original Entry Date
26-MAR-04
Date of Last Edit
29/12/2015



