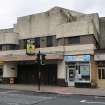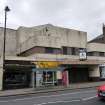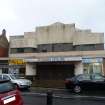Notice
Following a review of the Buildings at Risk Register we have paused the Register while we consider options for its future.
The website will remain accessible and searchable during this time, but it will not be updated and we’re not accepting nominations for additions to the Register. If you need to contact us about the BARR please email hmenquiries@hes.scot
Read the review report here and you can find out more about why we have paused the BARR on our news centre.
Broadway Cinema (Former), 80, Main Street, Prestwick
Ordnance Survey licence number AC0000807262. All rights reserved. © Copyright and database right 2025. Public Sector Viewing Terms
Useful Links
- Canmore:
- PRESTWICK, 80 MAIN STREET, BROADWAY CINEMA
- Historic Scotland:
- HS Reference No 49978
General Details and Location
Category
AT RISK
Name of Building
Broadway Cinema (Former)
Other Name(s)
Broadway Leisure Centre; Prestwick Leisure
Address
80, Main Street, Prestwick
Locality
Postcode
Planning Authority
Divisional Area
Reference No
2638
Listing Category
C
OS Grid Ref
NS 35140 25863
Location Type
Urban
HS Reference No
49978
Description
Former cinema which makes a positive contribution to the streetscape of the main thoroughfare in Prestwick. It is built to a bold Art Deco design with a strong horizontal emphasis balanced by the height of the central recessed block. The 1st floor of the building is stepped up and back from the street line so that it could be flood-lit.
The design is similar to the Playhouse cinema in Perth that was built a year earlier by the architect A Cattanach and also has curved side wings, a tall recessed central block, and shops flanking the entrance. The shop fronts at the Broadway are a particularly good survival, especially No 78 which appears to be complete; the other shops (numbers 76,82 and 84) all retain some original (or near-contemporary) glazing. The entrance doors to the cinema also retain their original Art Deco glazing.
The rather stark appearance of the cinema at present (2004) belies its original glamorous design. The base course and window band are built of red brick that would not have originally been painted, and the central block originally had three further windows above the existing three.
A contemporary report, quoted by Rob Close in his letter to 'Picture House' describes the cinema as: 'Built partly of synthetic stone of local construction and bright bricks, [it] presents a mild red and white appearance which is eye-taking without being blatant'. The cinema opened in 1935 and was built for the Prestwick Cinema Company Ltd. It became a bingo hall in 1966.
The architect, Alister Gladstone MacDonald, specialised in cinema design, and had offices in both London and Edinburgh. He built a number of cinemas in Scotland, but his most innovative designs were for the 'Newsreel Cinemas' at Waterloo and Victoria stations in London. He was the eldest son of the first Labour Prime Minister, James Ramsay MacDonald. (Historic Scotland)
The design is similar to the Playhouse cinema in Perth that was built a year earlier by the architect A Cattanach and also has curved side wings, a tall recessed central block, and shops flanking the entrance. The shop fronts at the Broadway are a particularly good survival, especially No 78 which appears to be complete; the other shops (numbers 76,82 and 84) all retain some original (or near-contemporary) glazing. The entrance doors to the cinema also retain their original Art Deco glazing.
The rather stark appearance of the cinema at present (2004) belies its original glamorous design. The base course and window band are built of red brick that would not have originally been painted, and the central block originally had three further windows above the existing three.
A contemporary report, quoted by Rob Close in his letter to 'Picture House' describes the cinema as: 'Built partly of synthetic stone of local construction and bright bricks, [it] presents a mild red and white appearance which is eye-taking without being blatant'. The cinema opened in 1935 and was built for the Prestwick Cinema Company Ltd. It became a bingo hall in 1966.
The architect, Alister Gladstone MacDonald, specialised in cinema design, and had offices in both London and Edinburgh. He built a number of cinemas in Scotland, but his most innovative designs were for the 'Newsreel Cinemas' at Waterloo and Victoria stations in London. He was the eldest son of the first Labour Prime Minister, James Ramsay MacDonald. (Historic Scotland)
Building Dates
1934
Architects
Alister Gladstone MacDonald
Category of Risk and Development History
Condition
Fair
Category of Risk
Low
Exemptions to State of Risk
The integrated shop units which flank the entrance are in use and not at risk; therefore exempt from this record.
Field Visits
01/02/2005, 06/11/2009, 18/5/2012, 12/9/2014
Development History
December 2003: Permissions are granted for a change of use. July 2004: SCT receives information that the owner may now be considering demolition as the cinema is badly affected by rot. It remains secure, with the frontage still occupied. February 2005: builidng still occupied. Move to ALERT for now.
January 2008: Application to convert the building into a nightclub is refused.
November 2009: External inspection reveals that the building is disused. The street elevation of the building appears to be in a reasonable state of repair. Set to ‘At Risk‘ as the building has been vacant for at least 3 years.
May 2010: The Ayr Advertiser reports Buzzworks Holdings have withdrawn an application to convert the former cinema into a bar, having purchased the property in 2003.
June 2010: A member of the public contacts SCT to advise the property is being marketed for sale through agents Shepherd, offers in excess of £850,000.
March 2012: Local planners report the building remains at risk.
18 May 2012: External inspection finds no significant change from the previous site visit. The building remains on the market for sale through agents Shepherd Commercial.
14 December 2012: Buildings at Risk Service is contacted by members of the public who are at an early stage of starting a campaign to save the former cinema as Friends of Broadway Cinema. At this time the building appears to be structually sound but internally some of the finishes have been damaged through vandalism.
12 September 2014: External inspection finds the building remains in much the same condition as seen previously. A marketing board is affixed advertising the property for sale through agents Shepherd Commercial. Full Planning Permission and Listed Building Consent for change of use to form a public house were conditionally approved Mar 2011 ref: 10/00974/APP & 10/00975/LBC.
17 February 2015: The property remains under marketing for sale through agents Shepherd Commercial offers over £400,000.
5 February 2016: The property remains under marketing for sale at a revised price of offers over £350,000.
1 August 2024: Local planner advises that the building is under new ownership, and that the new owners are aiming to reopen the Broadway as an independent cinema, multi-use venue and inter-generational community hub.
Guides to Development
Conservation Area
Planning Authority Contact
PAC Telephone Number
01292 616352
Availability
Current Availability
Not Available
Appointed Agents
Price
Occupancy
Part
Occupancy Type
Tenant(s)
Present/Former Uses
Building Uses Information:
Present Use 1: Shop Former Use 1: Cinema
Present Use 2: N/A Former Use 2: N/A
Present Use 1: Shop Former Use 1: Cinema
Present Use 2: N/A Former Use 2: N/A
Name of Owners
Buzzworks Holdings
Type of Ownership
Company
Information Services
Additional Contacts/Information Source
Bibliography
Ayrshire and Arran an illustrated architectural guide Rob Close (1992), p36.
Online Resources
Classification
Cinemas
Original Entry Date
14-JUL-04
Date of Last Edit
03/06/2021







