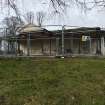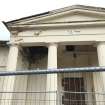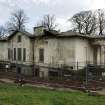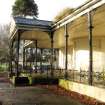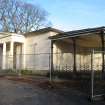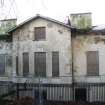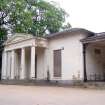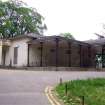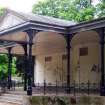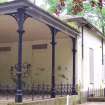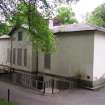Notice
Following a review of the Buildings at Risk Register we have paused the Register while we consider options for its future.
The website will remain accessible and searchable during this time, but it will not be updated and we’re not accepting nominations for additions to the Register. If you need to contact us about the BARR please email hmenquiries@hes.scot
Read the review report here and you can find out more about why we have paused the BARR on our news centre.
Westburn House, Westburn Park, Aberdeen
Ordnance Survey licence number AC0000807262. All rights reserved. © Copyright and database right 2025. Public Sector Viewing Terms
Useful Links
- Canmore:
- ABERDEEN, WESTBURN HOUSE
- Historic Scotland:
- HS Reference No 20108
General Details and Location
Category
AT RISK
Name of Building
Westburn House
Other Name(s)
Address
Westburn Park, Aberdeen
Locality
Postcode
Planning Authority
Divisional Area
Reference No
2855
Listing Category
A
OS Grid Ref
NJ 92676 07055
Location Type
Urban
HS Reference No
20108
Description
Single storey with sunken basement to E, 3-bay, rectangular-plan; later 19th century verandah addition. Stuccoed brick. Granite base course; eaves course; overhanging eaves.
Archibald Simpson, 1839. Single storey with sunken basement to E, 3-bay, rectangular-plan; later 19th century verandah addition. Stuccoed brick. Granite base course; eaves course; overhanging eaves.
W (PRINCIPAL) ELEVATION: symmetrical; pedimented tetrastyle porch advanced to centre with Tuscan columns, on 4 stone steps, panelled 2-leaf timber door with fanlight, boarded-up; windows to flanking bays to left and right.
S ELEVATION: symmetrical; 5-bay; decorative verandah oversailing ground floor, supported on spiral iron columns with pierced decorative brackets; gabled entrance with stone steps advanced to centre, ironwork railings; 3-light bowed bay to centre, regular fenestration to 2 bays to left and right.
E ELEVATION: asymmetrical; 4-bay; doorway to penultimate bay to right, corniced with consoles, timber door with small-pane fanlight; stone steps to right of doorway leading down to timber door in basement, window to bay to right of basement; regular fenestration to remaining bays of ground floor.
N ELEVATION: symmetrical; 3-bay; variety of doorways and windows to basement floor; gabled bay advanced to centre, tripartite window to ground floor, windows centred in gablehead above, window to each flanking bay.
Windows boarded-up (1999). Piended grey slate roof with lead ridges. Coped stacks breaking pitch. Cast-iron rainwater goods.
INTERIOR: not seen 1999.
RAILINGS: thistle-capped iron railings enclosing basement to N.
Statement of Special Interest
Westburn Park is one of six public parks in Aberdeen. What was originally a 20 acre piece of land was acquired by the Corporation in 1900. The land was originally owned by David Chalmers, Editor of the Aberdeen Journal who commissioned Archibald Simpson to design the exceptionally fine Westburn House, the construction of which (stuccoed brick rather than granite) is particularly unusual. Much of the original grounds of Westburn House are now used by the Aberdeen Hospitals, and at one point the house itself was a clinic. Westburn House is currently not in use (1999).
(Historic Environment Scotland List Entry)
Archibald Simpson, 1839. Single storey with sunken basement to E, 3-bay, rectangular-plan; later 19th century verandah addition. Stuccoed brick. Granite base course; eaves course; overhanging eaves.
W (PRINCIPAL) ELEVATION: symmetrical; pedimented tetrastyle porch advanced to centre with Tuscan columns, on 4 stone steps, panelled 2-leaf timber door with fanlight, boarded-up; windows to flanking bays to left and right.
S ELEVATION: symmetrical; 5-bay; decorative verandah oversailing ground floor, supported on spiral iron columns with pierced decorative brackets; gabled entrance with stone steps advanced to centre, ironwork railings; 3-light bowed bay to centre, regular fenestration to 2 bays to left and right.
E ELEVATION: asymmetrical; 4-bay; doorway to penultimate bay to right, corniced with consoles, timber door with small-pane fanlight; stone steps to right of doorway leading down to timber door in basement, window to bay to right of basement; regular fenestration to remaining bays of ground floor.
N ELEVATION: symmetrical; 3-bay; variety of doorways and windows to basement floor; gabled bay advanced to centre, tripartite window to ground floor, windows centred in gablehead above, window to each flanking bay.
Windows boarded-up (1999). Piended grey slate roof with lead ridges. Coped stacks breaking pitch. Cast-iron rainwater goods.
INTERIOR: not seen 1999.
RAILINGS: thistle-capped iron railings enclosing basement to N.
Statement of Special Interest
Westburn Park is one of six public parks in Aberdeen. What was originally a 20 acre piece of land was acquired by the Corporation in 1900. The land was originally owned by David Chalmers, Editor of the Aberdeen Journal who commissioned Archibald Simpson to design the exceptionally fine Westburn House, the construction of which (stuccoed brick rather than granite) is particularly unusual. Much of the original grounds of Westburn House are now used by the Aberdeen Hospitals, and at one point the house itself was a clinic. Westburn House is currently not in use (1999).
(Historic Environment Scotland List Entry)
Building Dates
1839; later additions
Architects
Archibald Simpson
Category of Risk and Development History
Condition
Very Poor
Category of Risk
High
Exemptions to State of Risk
Field Visits
12/06/2008, 28/11/2012, 25/03/2019
Development History
28 December 2004: The house was purchased by the Town Council in 1901 and was used as refreshment rooms, before becoming a nursery. The Aberdeen Evening Express reports that it has stood vacant since 1998 and is boarded up with an unstable roof. A recent report has concluded that several organisations may be interested in using the building, and redevelopment with partner agencies is being recommended. Previous plans for a costume museum or wedding venue have been abandoned. 2 February 2005: The Aberdeen Evening Express reports that councillors are expected to give the go-ahead to convert the house into a new registry office. Other proposals include a council training centre. 13 April 2005: The Aberdeen Evening Express reports that the house could form the centrepiece to a new tennis and bowling centre in the park. If Aberdeen Council fails to find a private partner for the project, it will revert back to the earlier registry office plan. 20 April 2005: The Aberdeen Citizen repeats the story.
June 2008: External inspection finds the building to be vacant and noticeably derelict. Roof defects (flashing and missing slates) are leading to rot in the timber eaves soffits. Plaster ceiling within the portico is falling-in in part. Gutters are congested and vegetation growth is evident on the building. There is likely to be an ongoing threat of vandalism.
August 2008: Local planners report the Council continues to look for a private partner for the project.
28 November 2012: External inspection finds no significant change since the previous site visit. Security fencing has been erected.
27 October 2015: A member of the public advises the property has been under marketing for lease by Aberdeen City Council. The marketing particulars note the property is currently under offer.
18 February 2016: Listed Building Consent for conversion to form a children's nursery is being sought ref: 151448.
8 July 2016: Local planners advise Listed Building Consent for the redevelopment of the building into a childrens nursery has been conditionally approved.
5 January 2019: The Press and Journal reports sections of the roof are beginning to collapse following recent harsh weather and the house has been targeted by vandals (05/01/2019).
18 January 2019: A member of the public notes the continuing deterioration in the roof structure. The building remains disused at this time.
25 March 2019: External inspection finds this building remains in Very Poor condition but in a much-deteriorated state. Now fully secured by heres fencing with danger signs affixed throughout. NW section of roof has collapsed with further sagging and slate loss throughout. There is further loss of plaster ceiling in portico. High level vegetation growths are evident. There are also signs of damp on the paintwork and pigeons appear to be nesting within. Iron and timber elements are in need of repair. Rainwater goods are blocked or broken. Openings are all securely boarded, some with metal security boards. Remain At Risk.
20 April 2019: The Press and Journal reports Aberdeen's A-listed Westburn House has been put on the market by Aberdeen City Council (20/04/2019).
17 July 2019: The Press and Journal reports (17/7/2019) charitable body the Westburn Development Trust has lodged a proposal with Aberdeen City Council to take on and restore the property.
Guides to Development
Conservation Area
Rosemount and Westburn
Planning Authority Contact
PAC Telephone Number
01224 522246
Availability
Current Availability
Unknown
Appointed Agents
Price
Occupancy
Vacant
Occupancy Type
N/A
Present/Former Uses
BARR original text : Residential to Restaurant/Café, Building Uses Information:
Present Use 1: N/A Former Use 1: Restaurant/Café
Present Use 2: N/A Former Use 2: Residential
Present Use 1: N/A Former Use 1: Restaurant/Café
Present Use 2: N/A Former Use 2: Residential
Name of Owners
Aberdeen City Council
Type of Ownership
Local Authority
Information Services
Additional Contacts/Information Source
Bibliography
Online Resources
Classification
Middle-sized Houses
Original Entry Date
28-DEC-04
Date of Last Edit
05/07/2022



