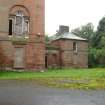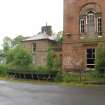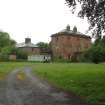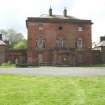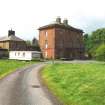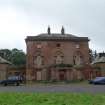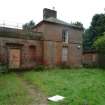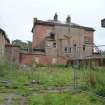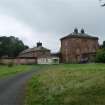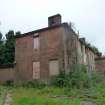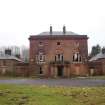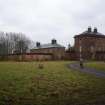Notice
Following a review of the Buildings at Risk Register we have paused the Register while we consider options for its future.
The website will remain accessible and searchable during this time, but it will not be updated and we’re not accepting nominations for additions to the Register. If you need to contact us about the BARR please email hmenquiries@hes.scot
Read the review report here and you can find out more about why we have paused the BARR on our news centre.
Carnsalloch House, Kirkton
Ordnance Survey licence number AC0000807262. All rights reserved. © Copyright and database right 2025. Public Sector Viewing Terms
Useful Links
- Canmore:
- CARNSALLOCH HOUSE
- Historic Scotland:
- HS Reference No 10300
General Details and Location
Category
AT RISK
Name of Building
Carnsalloch House
Other Name(s)
Address
Kirkton
Locality
Postcode
Planning Authority
Divisional Area
Reference No
3069
Listing Category
A
OS Grid Ref
NX 97092 80300
Location Type
Rural
HS Reference No
10300
Description
Palladian mansion house; 2 storeys on raised basement with flanking wings. All red ashlar. The principle entrance is the 3-bay east elevation, to which a central pilastered porch (panelled and studded door in pedimented doorpiece) was added early 19th century. There have been modern additions to north and to south of wings. Dated 1759 on north wing.
Built for Alexander Johnstone of Carnsalloch. He is described in the sasines as a chemist in London, so it may be that a London architect was employed, and perhaps Isaac Ware, whose 1756 publication included design of a "House built for Alexander Johnstone, Esq, in Scotland" (Historic Environment Scotland List Entry)
From the late 1960s to around the millenium the building was owned by the Leonard Cheshire Foundation. Subsequently it had a brief period as a private school.
Built for Alexander Johnstone of Carnsalloch. He is described in the sasines as a chemist in London, so it may be that a London architect was employed, and perhaps Isaac Ware, whose 1756 publication included design of a "House built for Alexander Johnstone, Esq, in Scotland" (Historic Environment Scotland List Entry)
From the late 1960s to around the millenium the building was owned by the Leonard Cheshire Foundation. Subsequently it had a brief period as a private school.
Building Dates
c1754-c.1759
Architects
Possibly Isaac Ware
Category of Risk and Development History
Condition
Ruinous
Category of Risk
High
Exemptions to State of Risk
Field Visits
01/02/2007, 14/08/2008, 10/05/2011, 4/6/2014
Development History
6 February 2007: Local Authority alert SCT to the building. 10 February 2007: An inspection reveals that most of the windows have been smashed and the property is unsecured.
January 2008: Historic Scotland offer conditional grant award towards the repair and conversion of the A Listed building into flats (grant offers are conditional and projects have to gain all the necessary permissions and meet all agreed delivery conditions).
June 2008: The new owners of Carnsalloch House contact SCT. They purchased the property in 2007 and are in pre-application discussions with Historic Scotland and Local Planners. It is hoped full permissions can be lodged in Sept with a view to start work early spring 2009 - which is the building's 250th anniversary.
July 2008: A planning application is lodged for erection of security fence and on-site security office/ caravan which is granted with conditions by Dumfries and Galloway Council on 11th April 2008. Ref. 07/P/3/0771.
August 2008: External inspection reveals that the building is now secure. A mobile home in front of the building suggests that there is a permanent presence on site. Many windows have been boarded however, many remain exposed and have broken panes. The building adjoining the rear of the northern wing has lost its roof and appears to be fire damaged.
November 2008: The owners of Carnsalloch (Foster Brothers) contact SCT with further information. The North wing, which incorporates the older 1680s Maxwell House, suffered an arson attack in early 2007 resulting in the loss of the roof and the west side of the wing. A further arson attack damaged the main porch and grd fl of the main house, being extinguished by the fire brigade before further damage took place. A security fence and security guard have been on site since Summer 2008 to protect the property from further vandalism. The roof was made wind and water tight earlier this year and the house appears to be drying out well; the majority of windows are now boarded over, some left open to allow the completion of drying out. "Carnsalloch House, Then, Now and Later" lecture was delivered by the owners to Kirkmahoe Community Committee/ local community attendees in October and was well received. Full planning application and Listed Building Consent was lodged 28 October 2008 for the restoration/ conversion of the House into 6 townhouse units; demolition of the 1970s extension in favour of an enabling development of 6 villas, in an adjacent paddock. Ref: 08/P/3/0598 &
08/P/3/0636
.
08/P/3/0636
.
April 2010: The Dumfries & Galloway Standard reports that the plans lodged for the conversion of the House into flats, with an enabling development of 12 new built houses, has been refused. The article notes the applications were recommended for refusal as the new build element would decrease the available size of the flood plan of the River Nith, increasing the risk of flooding for existing residents, and that the design of the new built element was out of keeping with the rural character of the area.
January 2011: Historic Scotland advise that the grant offer was recently withdrawn following the refusal of planning permission for the enabling development. The building owners are advised as being keen to find a way forward for the site.
May 2011: External inspection finds no significant change from the previous site visit. Security remains on site.
18 April 2012: Historic Scotland announce the House has secured £364,000 from the Building Repair Grant Scheme.
4 June 2014: External inspection finds the building has deteriorated in condition since the previous site visit and is heading towards Very Poor condition. It would appear metal theft may have occurred at the site. Risk level moved to High.
7 November 2014: Full Planning Permission for change for restoration and conversion of the property to form 6 dwellings, the erection of 4 terraced properties, 4 detached houses and 1 caretaker's store has been refused ref: 12/P/3/0151.
4 March 2015: BBC News website reports on a further fire within in annex building at the site. An appeal against the refusal of planning permission for an enabling development at the site is being sought.
21 March 2016: BBC News reports on a fire at the property.
28 May 2018: BBC news website reports (28/5/2018) on a fire-raising incident at the property.
27 November 2018: The Local Review Body granted conditional full planning permission for restoration and conversion of Carnsalloch House into dwellings with associated new building dwellings in the grounds (12/P/3/0151) on appeal, February 2018.
26 May 2023: Local planners forward recent photographs of the house. The property is now a roofless ruin, restoration works have yet to commence. Condition moved to Ruinous.
Availability
Current Availability
Not Available
Appointed Agents
Price
Occupancy
Vacant
Occupancy Type
N/A
Present/Former Uses
BARR original text : Residential to Care Home, BARR original text : Care Home to School/College/University, Building Uses Information:
Present Use 1: N/A Former Use 1: Residential
Present Use 2: N/A Former Use 2: School/College/University
Present Use 1: N/A Former Use 1: Residential
Present Use 2: N/A Former Use 2: School/College/University
Name of Owners
Type of Ownership
Private
Information Services
Additional Contacts/Information Source
Bibliography
Gifford (1996), p160-1; Hume (2000), p40-1.
Online Resources
Urban Design International Co.Ltd
http://www.udi-hk.com/index.php
http://www.udi-hk.com/index.php
Classification
Country Houses, Mansions and Large Villas
Original Entry Date
15-FEB-07
Date of Last Edit
31/07/2024



