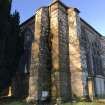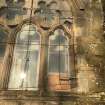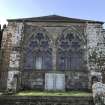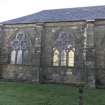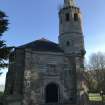Notice
Following a review of the Buildings at Risk Register we have paused the Register while we consider options for its future.
The website will remain accessible and searchable during this time, but it will not be updated and we’re not accepting nominations for additions to the Register. If you need to contact us about the BARR please email hmenquiries@hes.scot
Read the review report here and you can find out more about why we have paused the BARR on our news centre.
Dairsie Old Church, Dairsie
Ordnance Survey licence number AC0000807262. All rights reserved. © Copyright and database right 2025. Public Sector Viewing Terms
Useful Links
- Canmore:
- DAIRSIE, OLD CHURCH
- Historic Scotland:
- HS Reference No 2610
General Details and Location
Category
AT RISK
Name of Building
Dairsie Old Church
Other Name(s)
St Mary's Parish Church (Former)
Address
Dairsie
Locality
Postcode
Planning Authority
Divisional Area
Reference No
3143
Listing Category
A
OS Grid Ref
NO 41408 16098
Location Type
Rural
HS Reference No
2610
Description
Rectangular-plan, ashlar, 4-bay church, with Gothic detail. 2-stage octagonal tower corbelled over south west corner has rectangular openings to each face of upper stage: crudely balustraded above, and faceted spire with diminutive lucarnes. Segmental-headed moulded arch with Renaissance doorpiece in west wall; datestone, and crest of Spottiswood family above, with initials of Archbishop John. North and south bays divided by buttresses with 3-light windows and bold plate tracery under pointed arch (1 with cill raised over blocked door). Pair of similar windows to east wall. Continuous moulded cill course. Grotesque mask spouts below string at eaves, originally to drain flat roof, but roof altered and raised late in 18th century, Robert Balfour, Architect; now piended and slated.
No longer in ecclesiastical use. Major refit 1835-7, John Kennedy, builder, and John MacCulloch, wright: some window heads and mullions replaced; windows on north wall re-opened; door on south wall blocked, and interior renewed. Sketch for pulpit and seats, 1904, among Gillespie & Scott archtiects drawings (index in SNMR.) Tool-shed was originally the session house.(Historic Environment Scotland List Entry)
No longer in ecclesiastical use. Major refit 1835-7, John Kennedy, builder, and John MacCulloch, wright: some window heads and mullions replaced; windows on north wall re-opened; door on south wall blocked, and interior renewed. Sketch for pulpit and seats, 1904, among Gillespie & Scott archtiects drawings (index in SNMR.) Tool-shed was originally the session house.(Historic Environment Scotland List Entry)
Building Dates
Dated 1621; later alterations
Architects
18th alterations Robert Balfour
Category of Risk and Development History
Condition
Poor
Category of Risk
Low
Exemptions to State of Risk
Field Visits
September 2007, 17/12/2021
Development History
September 2007: External inspection reveals the church is unused and in a neglected condition and requiring repairs to prevent further deterioration. Building is a scheduled monument - moved to Not for Register.
15 October 2020: A member of the public nominates the building for the Register as disused with malfunctioning rainwater goods and signs of increasing dampness to masonry. The former church was a scheduled monument until 2017. As the building is now a category A-listed building this record moved to For Investigation.
17 December 2021: External inspection finds slipped and broken slates on the roof, with broken and missing ridges and damaged skews. Walls are largely intact with areas of damp and plant growth on parapets and spire. Windows are cracked in places with broken panes. One area has been boarded up after attempted break in, though the mesh security screen is not securely re-attached. Although the building appears largely sound, it requires regular maintenance. With areas of damp visible externally, there may be issues developing inside. Moved to At Risk.
2 May 2024: Desk-based assessment suggests the building remains At-Risk.
Guides to Development
Conservation Area
Planning Authority Contact
PAC Telephone Number
Availability
Current Availability
Unknown
Appointed Agents
Price
Occupancy
Vacant
Occupancy Type
N/A
Present/Former Uses
Building Uses Information:
Present Use 1: N/A Former Use 1: Church/Convent/Monastery
Present Use 2: N/A Former Use 2: N/A
Present Use 1: N/A Former Use 1: Church/Convent/Monastery
Present Use 2: N/A Former Use 2: N/A
Name of Owners
Unverified see FAQ on ascertaining owneship
Type of Ownership
Unknown
Information Services
Additional Contacts/Information Source
Bibliography
Online Resources
Classification
Churches and Chapels
Original Entry Date
26-SEP-07
Date of Last Edit
25/04/2022



