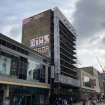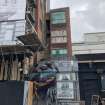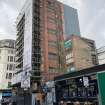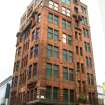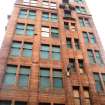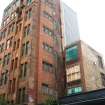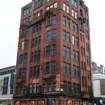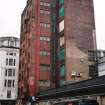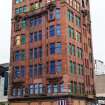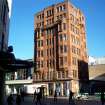50, Argyle Street, Merchant City
Ordnance Survey licence number AC0000807262. All rights reserved. © Copyright and database right 2024. Public Sector Viewing Terms
Useful Links
- Canmore:
- GLASGOW, 50-52 ARGYLE STREET
- Historic Scotland:
- HS Reference No 32611
General Details and Location
Category
AT RISK
Name of Building
Other Name(s)
Address
50, Argyle Street, Merchant City
Locality
Postcode
Planning Authority
Divisional Area
Reference No
3153
Listing Category
B
OS Grid Ref
NS 59164 65050
Location Type
Urban
HS Reference No
32611
Description
8-storey office building of American derivation, on corner site. Red sandstone ashlar street elevations, brick side and rear; polished granite at ground, with unusually carved capitals. Combination of Mannerist and Glasgow Style details.
Ground floor formerly Bank of Scotland. Built for the Trustees of Mrs Mary Goodson. (Historic Scotland)
Ground floor formerly Bank of Scotland. Built for the Trustees of Mrs Mary Goodson. (Historic Scotland)
Building Dates
1905
Architects
J A Campbell
Category of Risk and Development History
Condition
Fair
Category of Risk
High
Exemptions to State of Risk
Field Visits
September 2007, Nov 2010, 14/8/2013, 21/06/2023
Development History
September 2007: External inspection reveals that with the exception of the ground and third floor, the building is vacant and has been for some time. Overall the building is in fair condition although there is some plant growth on the upper ledges.
April 2008: Local planners report there is forthcoming subject of works to the top three floors.
May 2009: The ground floor retail unit is now unused. The ground floor openings have been boarded over.
November 2010: External inspection finds the building remains derelict. Plants are thriving on flat surfaces. Green, damp patches are spreading. An increasing number of windows are boarded up.
January 2011: Urban Realm reports Salmon and NFU Mutual submitted a pre-application notice to Glasgow City Council for a mixed use development including hotel, flats, retail and restaurant. The development would include a neighbouring site, currently occupied by Cairns Bar.
October 2011: Proposal of Application Notice has been lodged with Glasgow City Council ref: 10/02989/DC.
14 August 2013: External inspection finds the building remains vacant and boarded (at ground floor level) some foliage growth remians evident across the building. Full Planning Permission and Listed Building Consent for repair works to the building including partial removal and replacement of top three floors were conditionally granted Feb/ Mar 2009 ref: 08/01137/DC & 08/01138/DC. Documents contained within the applications note four co-proprietors for the site, of which one, NFU Mutual Insurance Society, had gained a court order in 2007 to carry out essential repair works to the building, having been unable to reach agreement with the other interested parties. Previous applications for alterations and repairs were lodged, but withdrawn in 2008, on behalf of Spectrum Properties (Scotland) Ltd ref: 06/02251/DC & 06/02252/DC.
27 October 2015: Local planners advise Full Planning Permission and Listed Building Consent for the demolition of the building and erection of a mixed use development are being sought ref: 15/01492/DC & 15/01493/DC. Risk Level raised to High.
16 October 2018: BARR is advised a recent application has been made to retain the building,listed building consent for which has been conditionally approved (18/02406/LBA) with full planning permission under determination. Scaffolding has been erected at the site.
8 April 2022: Planning permission (19/02535/FUL) conditionally approved for modifications of planning consent 18/02405/FUL with various external alterations including siting of plant at roof level and planning permission (19/02537/FUL) conditionally approved for conversion of office building to form residential development (21 units) including partial demolition, external alterations and repairs - section 42 application to vary condition 04 of consent 18/02405/FUL to allow installation of vent terminals to listed facade.
11 April 2022: Currently being marketed for sale through GM Brown. Accepting offers in excess of £1.5 million.
12 January 2023: Continues to be marketed for sale through GM Brown. Accepting offers in excess of £1.5 million.
21 June 2023: External inspection finds the building to be partially scaffolded on the south and east elevations. There are signs of damp and algae growth on the north elevation. The upper door of the rear block is no longer intact, leaving the opening unsecured. There are signs of unauthorised access in this area with graffiti visible on the interior of the windows. Works do not appear active at time of visit.
6 July 2023: Property is now being marketed for sale through Graham & Sibbald. Accepting offers in excess of £1.5 million. Consented scheme includes retention of the building. Risk dropped to moderate as full demolition is no longer.
2 February 2024: Property is no longer listed for sale.
Guides to Development
Conservation Area
Central Area
Planning Authority Contact
PAC Telephone Number
0141 287 5492
Availability
Current Availability
Not Available
Appointed Agents
Price
Occupancy
Vacant
Occupancy Type
N/A
Present/Former Uses
Name of Owners
Unverified - see FAQ section on ascertaining ownership
Type of Ownership
Multiple
Information Services
Additional Contacts/Information Source
Bibliography
Gomme and Walker 1987, p.305. Glasgow City Archives, Dean of Guild Ref. 2/870 (petition 29 June 1905) - drawings missing. Building Industries 15 July 1905, p.61
Online Resources
Classification
Shops
Original Entry Date
03-OCT-07
Date of Last Edit
02/02/2024



