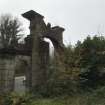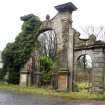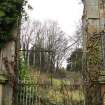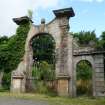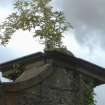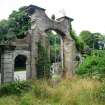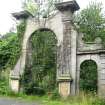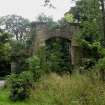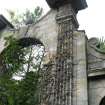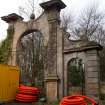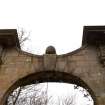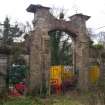Notice
Following a review of the Buildings at Risk Register we have paused the Register while we consider options for its future.
The website will remain accessible and searchable during this time, but it will not be updated and we’re not accepting nominations for additions to the Register. If you need to contact us about the BARR please email hmenquiries@hes.scot
Read the review report here and you can find out more about why we have paused the BARR on our news centre.
Hatton House: South Gateway, Wilkieston
Ordnance Survey licence number AC0000807262. All rights reserved. © Copyright and database right 2025. Public Sector Viewing Terms
Useful Links
- Canmore:
- HATTON HOUSE, SOUTH ENTRANCE GATES
- Historic Scotland:
- HS Reference No 7355
General Details and Location
Category
AT RISK
Name of Building
Hatton House: South Gateway
Other Name(s)
Address
Wilkieston
Locality
Postcode
Planning Authority
Divisional Area
Reference No
3411
Listing Category
A
OS Grid Ref
NT 12799 68444
Location Type
Rural
HS Reference No
7355
Description
Ashlar tripartite gateway to the former Hatton House (now demolished). Tall round- headed vehicular arch at centre set between fluted Roman Doric pilasters on panelled pedestals and entablatures with heavy cornices; inverted arch between pilasters reflecting arch proper. Scrolls over flanking lower, keystoned pedestrian archways. Keystone over centre arch inscribed ANNO DOM 1629-1829, it bears a tablet-sundial on rear side; acorn finial above. Gateway terminated by channelled piers with deep cornices. Rubble buttreses at rear. 2-leaf iron gates to central arch in poor condition curved below arch to create circular opening.
The gates were resited at their present location in 1829 hence the two dates on the keystone. They originally stood further to the E at the entrance to the main avenue and were built by John 5th Earl as part of the grand Eastern approach to the Lion gate. The gates are now no longer in use as an entrance and are in a delapidated state of repair. PSAS suggests that the two side arches were new additions, added in 1829 when the gate was moved to designs by William Playfair. This is possible as Playfair was undertaking work in the parish around this time. These gates are not to be confused with Hatton Estate, East Avenue Gates which are also listed, and sited further to the NE in Ratho Parish. (Historic Environment Scotland)
Hatton House was one of the great Renaissance houses of Scotland, expanded from an original tower and later Renaissance courtyard by Lord Charles Maitland. Its surrounding policies were equally imposing - parterres, formal gardens and wilderness. (Jacques & McKean)
Hatton House itself was demolished in 1955, following a fire in 1952.
The gates were resited at their present location in 1829 hence the two dates on the keystone. They originally stood further to the E at the entrance to the main avenue and were built by John 5th Earl as part of the grand Eastern approach to the Lion gate. The gates are now no longer in use as an entrance and are in a delapidated state of repair. PSAS suggests that the two side arches were new additions, added in 1829 when the gate was moved to designs by William Playfair. This is possible as Playfair was undertaking work in the parish around this time. These gates are not to be confused with Hatton Estate, East Avenue Gates which are also listed, and sited further to the NE in Ratho Parish. (Historic Environment Scotland)
Hatton House was one of the great Renaissance houses of Scotland, expanded from an original tower and later Renaissance courtyard by Lord Charles Maitland. Its surrounding policies were equally imposing - parterres, formal gardens and wilderness. (Jacques & McKean)
Hatton House itself was demolished in 1955, following a fire in 1952.
Building Dates
Dated 1692, 1829
Architects
unknown
Category of Risk and Development History
Condition
Poor
Category of Risk
Moderate
Exemptions to State of Risk
Field Visits
08/04/2008, 19/01/2010, 16/3/2015, 10/11/2020
Development History
April 2008: Inspection finds the stonework to be chipped in multiple places and overgrown with ivy. The gates are buckled and are rusting.
August 2010: Listed building consent and full planning permission for a new Hatton House has been lodged with Edinburgh City Council. The application seeks to retain and repair the garden terrace (also on the Register) but it is not thought to include repairs for the Gateway.
16 March 2015: Inspection finds the structure remains in much the same condition as seen previously.
10 November 2020: External inspection finds vegetation beginning to encroach but no significant change from previous visit.
Availability
Current Availability
Unknown
Appointed Agents
Price
Occupancy
Vacant
Occupancy Type
N/A
Present/Former Uses
Name of Owners
Type of Ownership
Private
Information Services
Additional Contacts/Information Source
Bibliography
West Lothian: An Illustrated Architectural Guide, Stuart Eydmann, 2008
Online Resources
Ratho Local History Group: http://rathohistory.co.uk/hath.htm
Classification
Ancillary Buildings
Original Entry Date
11-APR-08
Date of Last Edit
25/05/2021



