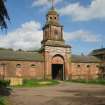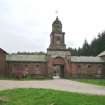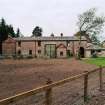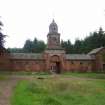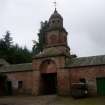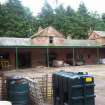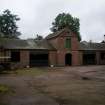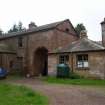Notice
Following a review of the Buildings at Risk Register we have paused the Register while we consider options for its future.
The website will remain accessible and searchable during this time, but it will not be updated and we’re not accepting nominations for additions to the Register. If you need to contact us about the BARR please email hmenquiries@hes.scot
Read the review report here and you can find out more about why we have paused the BARR on our news centre.
Jardine Hall Stable Block, Lochmaben
Ordnance Survey licence number AC0000807262. All rights reserved. © Copyright and database right 2025. Public Sector Viewing Terms
Useful Links
- Canmore:
- JARDINE HALL, STABLE BLOCK
- Historic Scotland:
- HS Reference No 3340
General Details and Location
Category
AT RISK
Name of Building
Jardine Hall Stable Block
Other Name(s)
Address
Lochmaben
Locality
Postcode
Planning Authority
Divisional Area
Reference No
3542
Listing Category
A
OS Grid Ref
NY 10053 87855
Location Type
Rural
HS Reference No
3340
Description
Large quadrangular stable block with classical W front with central large clock tower over pend, alterations 1896 (?by E J May) (probably rebuilding of N and of E ranges) and perhaps some minor works in 1899 (date on clock face to courtyard). Mainly built of red rubble, W front pedimented gables, pavilions and dressings all ashlar; 1896 arches with dropped keystones; roofs covered with graded slates. W elevation: rusticated base to cill band level; tall central round-arched and pilastered pend has square clock stage above with columned angles, and drum with circular (?dovecot) openings, ribbed dome with weathervane finial; flanking single storey wings with round-arched windows (blind, with glazed arches) pedimented 2-storey pavilions with tripartites. N and S ranges both have tall pedimented central bay, round-arched openings in latter range and cast-iron - columned (?1896) shelter to court. Tall 2-storey E range with pend at N end. (Historic Scotland)
Jardine Hall itself was demolished 1964.
Jardine Hall itself was demolished 1964.
Building Dates
1825
Architects
Possibly James Gillespie Graham
Category of Risk and Development History
Condition
Poor
Category of Risk
Moderate
Exemptions to State of Risk
Field Visits
18/07/2008, 05/05/2011, 11/6/2014
Development History
July 2008: External inspection finds that the roof is maintained, otherwise the block is in poor condition. Nearly all the glazing has been lost and the frames are rotting. There is extensive plant growth on the gate tower. Some areas of the wall are extremely damp.
May 2011: External inspection finds the building continues to deteriorate. Since the previous visit more glazing has been lost. Part of the east range is in use as agricultural storage.
11 June 2014: External inspection finds the building remains in much the same condition as seen previously. Part of the complex remains in agricultural use. Vegetation growth on the structure has increased.
Availability
Current Availability
Not Available
Appointed Agents
Price
Occupancy
Part
Occupancy Type
Owner
Present/Former Uses
BARR original text : Farm/Steading to Stables
Name of Owners
Type of Ownership
Private
Information Services
Additional Contacts/Information Source
Bibliography
J. Gifford, DUMFRIES AND GALLOWAY, 1996 p.69, p.357/2. Jardine Hall has been attributed to Gillespie Graham (See NMRS index). SAVE pub LOST HOUSES IN SCOTLAND, 1980, notes work at Jardine Hall by E J May in 1893.
Online Resources
Classification
Ancillary Buildings
Original Entry Date
22-JUL-08
Date of Last Edit
11/11/2014



