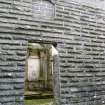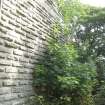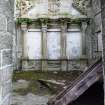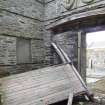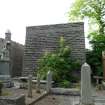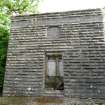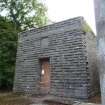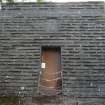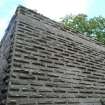Notice
Following a review of the Buildings at Risk Register we have paused the Register while we consider options for its future.
The website will remain accessible and searchable during this time, but it will not be updated and we’re not accepting nominations for additions to the Register. If you need to contact us about the BARR please email hmenquiries@hes.scot
Read the review report here and you can find out more about why we have paused the BARR on our news centre.
Dunbar of Hempriggs Memorial, High Street/ St Fergus Road, Wick
Ordnance Survey licence number AC0000807262. All rights reserved. © Copyright and database right 2025. Public Sector Viewing Terms
Useful Links
- Canmore:
- WICK,HIGH STREET, OLD PARISH CHURCHYARD, DUNBAR MEMORIAL
- Historic Scotland:
- HS Reference No 44956
General Details and Location
Category
AT RISK
Name of Building
Dunbar of Hempriggs Memorial
Other Name(s)
Dunbar Tomb
Address
High Street/ St Fergus Road, Wick
Locality
Postcode
Planning Authority
Divisional Area
Reference No
3621
Listing Category
A
OS Grid Ref
ND 36196 51133
Location Type
Urban
HS Reference No
44956
Description
3-bay classical wall monument in ashlar and carved stone, of stylised Corinthian columns with moulded cases on pedestals carved with memento mori (skull and cross bones, crossed spades and sticks (?)); dado panels between pedestals, 2 depicting Father Time, 1 of skeleton and coffin; recessed panels above between columns, blank; entablature above with carved ribbon detail to frieze, and mutuled cornice; broken segmental pediment above framing 3 panels, only remaining carving to centre with heraldic shield of Dunbar of Hempriggs and Ackergill coat-of-arms; trumpet-blowing angels resting on pediment, flanked by carved lion and carved figure. Further carved panels above door on opposite wall of enclosure, comprised of wreath and flanking swags.
ENCLOSURE: battered aegyptic rectangular enclosure with bull-faced masonry to entrance elevation, rubble to remainder; battered doorway with 2-leaf timber boarded door and recessed octagonal panel above. Interior walls coursed with shelf(?) recesses, and with recessed ashlar slab panels (uncarved). Roofless.
The memorial is believed to have been moved from the former parish church and enclosed in a new structure in the graveyard when the new church was built. The coat-of-arms belong to Sir William Dunbar (died 1711) and his wife, Margaret Sinclair. The workmanship suggest the work of the craftsmen from Elgin, well-reputed at this time for such masonry work. (Historic Scotland)
ENCLOSURE: battered aegyptic rectangular enclosure with bull-faced masonry to entrance elevation, rubble to remainder; battered doorway with 2-leaf timber boarded door and recessed octagonal panel above. Interior walls coursed with shelf(?) recesses, and with recessed ashlar slab panels (uncarved). Roofless.
The memorial is believed to have been moved from the former parish church and enclosed in a new structure in the graveyard when the new church was built. The coat-of-arms belong to Sir William Dunbar (died 1711) and his wife, Margaret Sinclair. The workmanship suggest the work of the craftsmen from Elgin, well-reputed at this time for such masonry work. (Historic Scotland)
Building Dates
Early 18th century memorial housed in later 19th century enclosure
Architects
Unknown
Category of Risk and Development History
Condition
Poor
Category of Risk
High
Exemptions to State of Risk
Field Visits
02/09/2008, 19/6/2012, 27/9/2013
Development History
September 2008: External inspection reveals the monument has been closed to the public. A notice on the door states that the building is unsafe and there is red tape in front of the entrance. The walls of the enclosure appear to be in a poor condition with a section of loose masonry to the top right of the entrance elevation.
19 June 2012: External inspection finds that since the previous site visit the door has been knocked into the enclosure, taking part of the door frame with it. The memorial is home to plants on all upper flat surfaces.
27 September 2013: Inspection finds the building remains in much the same condition as seen previously. Plants are encroaching on the exterior. The enclosure's door is lying flat in the interior.
23 February 2024: The John O'Groat Journal reported (9/11/2021) a group of volunteers had undertaken clearance and improvement works within the churchyard.
Availability
Current Availability
Not Available
Appointed Agents
Price
Occupancy
Vacant
Occupancy Type
N/A
Present/Former Uses
Name of Owners
Unverified see FAQ on ascertaining ownership
Type of Ownership
Unknown
Information Services
Additional Contacts/Information Source
Bibliography
E Beaton CAITHNESS (RIAS Guide, 1996) p32.
Online Resources
Classification
Mausolea
Original Entry Date
10-SEP-08
Date of Last Edit
11/07/2014



