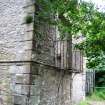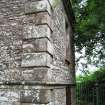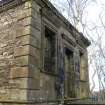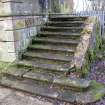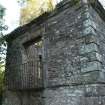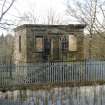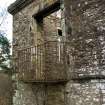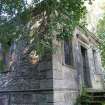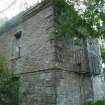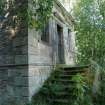Notice
Following a review of the Buildings at Risk Register we have paused the Register while we consider options for its future.
The website will remain accessible and searchable during this time, but it will not be updated and we’re not accepting nominations for additions to the Register. If you need to contact us about the BARR please email hmenquiries@hes.scot
Read the review report here and you can find out more about why we have paused the BARR on our news centre.
Bonnington Park Pavilion, New Lanark
Ordnance Survey licence number AC0000807262. All rights reserved. © Copyright and database right 2025. Public Sector Viewing Terms
Useful Links
- Canmore:
- BONNINGTON PAVILION
- Historic Scotland:
- HS Reference No 13065
- Historic Gardens & Landscapes:
- GDL00358
- World Heritage Site:
- New Lanark
General Details and Location
Category
AT RISK
Name of Building
Bonnington Park Pavilion
Other Name(s)
Corra Linn Pavilion; Hall of Mirrors
Address
New Lanark
Locality
Postcode
Planning Authority
Divisional Area
Reference No
3649
Listing Category
A
OS Grid Ref
NS 88486 41473
Location Type
Rural
HS Reference No
13065
Description
Gazebo overlooking the Falls of Clyde. Ashlar fronted, rusticated quoins, moulded architraves to windows, pyramidal slate roof.
Bonnington House was demolished in the 1950s. It was designed by Gillespie Graham who also carried out work for Sir Charles and Lady Ross at Balnagowan. The pavilion at Corra Linn has a complex history. A datestone proclaims its existence from 1708, but it has been much altered. The interior is described in the Ordnance Name Book as being fitted with mirrors.
The direction from which the building is approached has also been changed. The paths around the view house were added to in the first quarter of the 19th century by Lady Mary Ross, this being recorded by letters cut into one of the steps below the view house 'Designed by Lady Mary Ross A.D. 1829. Lady Mary Ross was the wife of Sir Charles Lockhart-Ross 7th Bt., who had been Lady Mary Fitzgerald daughter of the Duke of Leinster. While the Lockhart-Rosses were making improvements at Bonnington similarly, changes were being made to their Highland estate Balnagowan (q.v.), where they also had a house overlooking a river. Lady Mary Ross was obviously a keen gardener who improved both estates. There were walks all the way along to Bonnington Linn. These can be seen clearly in an aerial photograph of 1946.
Like Corehouse, Bonnington was also open to the public and Black's Tourist Guide, 1879 records that tickets may be bought at any of the hotels in Lanark. It was also possible to engage local guides if required. (Historic Scotland)
Bonnington House was demolished in the 1950s. It was designed by Gillespie Graham who also carried out work for Sir Charles and Lady Ross at Balnagowan. The pavilion at Corra Linn has a complex history. A datestone proclaims its existence from 1708, but it has been much altered. The interior is described in the Ordnance Name Book as being fitted with mirrors.
The direction from which the building is approached has also been changed. The paths around the view house were added to in the first quarter of the 19th century by Lady Mary Ross, this being recorded by letters cut into one of the steps below the view house 'Designed by Lady Mary Ross A.D. 1829. Lady Mary Ross was the wife of Sir Charles Lockhart-Ross 7th Bt., who had been Lady Mary Fitzgerald daughter of the Duke of Leinster. While the Lockhart-Rosses were making improvements at Bonnington similarly, changes were being made to their Highland estate Balnagowan (q.v.), where they also had a house overlooking a river. Lady Mary Ross was obviously a keen gardener who improved both estates. There were walks all the way along to Bonnington Linn. These can be seen clearly in an aerial photograph of 1946.
Like Corehouse, Bonnington was also open to the public and Black's Tourist Guide, 1879 records that tickets may be bought at any of the hotels in Lanark. It was also possible to engage local guides if required. (Historic Scotland)
Building Dates
1708
Architects
Unknown
Category of Risk and Development History
Condition
Ruinous
Category of Risk
Moderate
Exemptions to State of Risk
Field Visits
22/09/2008, 12/02/2010, 8/7/2013
Development History
September 2008: External inspection reveals that the pavilion is in a ruinous condition and is unsecured. Vegetation is growing from the wallheads as well as from within the structure.
February 2010: External inspection finds the pavilion remains a ruin. The main threats come from vegetation established on the wall heads and the internal chimney breasts.
8 March 2013: Local planners report no known change at the site.
8 July 2013: External inspection finds the building remains in much the same condition as seen previously.
12 April 2021: A member of the public advises that Heras fencing has been erected around the building. A notice from Scottish Power affixed to the fencing states that the timber lintels above the windows are badly rotten and at risk of collapse, therefore the structure has been fenced temporarily until it is made safe again.
Guides to Development
Conservation Area
New Lanark
Planning Authority Contact
PAC Telephone Number
07551839698
Availability
Current Availability
Unknown
Appointed Agents
Price
Occupancy
Vacant
Occupancy Type
N/A
Present/Former Uses
Name of Owners
Scottish Power
Type of Ownership
Company
Information Services
Additional Contacts/Information Source
Bibliography
Gardens and Designed Landscapes, Historic Scotland
Online Resources
Classification
Pavilions and Club Houses
Original Entry Date
26-SEP-08
Date of Last Edit
13/04/2021



