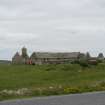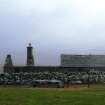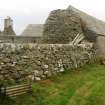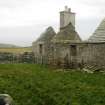Notice
Following a review of the Buildings at Risk Register we have paused the Register while we consider options for its future.
The website will remain accessible and searchable during this time, but it will not be updated and we’re not accepting nominations for additions to the Register. If you need to contact us about the BARR please email hmenquiries@hes.scot
Read the review report here and you can find out more about why we have paused the BARR on our news centre.
The Glebe: Cottage, South Road, Glebe
Ordnance Survey licence number AC0000807262. All rights reserved. © Copyright and database right 2025. Public Sector Viewing Terms
Useful Links
- Canmore:
- BRESSAY, SOUTH ROAD, THE GLEBE
- Historic Scotland:
- HS Reference No 44522
General Details and Location
Category
AT RISK
Name of Building
The Glebe: Cottage
Other Name(s)
Address
South Road, Glebe
Locality
Postcode
Planning Authority
Divisional Area
Reference No
3681
Listing Category
B
OS Grid Ref
HU 49381 40426
Location Type
Rural Settlement
HS Reference No
44522
Description
Part of a single storey croft in L-plan arrangement including cottage, barn, and kiln attached on axis. Drystone rubble walls with stone slab roof.
This rare survivor of a once common building type, with its particularly fine kiln, is a good example of local building techniques and materials. (Historic Scotland)
This rare survivor of a once common building type, with its particularly fine kiln, is a good example of local building techniques and materials. (Historic Scotland)
Building Dates
Later 19th century
Architects
Unknown
Category of Risk and Development History
Condition
Ruinous
Category of Risk
Critical
Exemptions to State of Risk
Field Visits
13/09/2008, 22/03/2010, 27/6/2014, 04/10/2022
Development History
June 2006: Local planners bring to building to the attention of SCT.
September 2008: External inspection finds the cottage to the croft complex roofless except for a chimney stack.
March 2010: External inspection finds the cottage remains in ruinous condition. It is open to the extremely active elements of the area.
27 June 2014: External inspection finds the building remains in much the same condition as seen previously.
4 October 2022: External inspection finds the cottage to be in similar condition to previous site visit. Grass growth is visible on exposed wallheads. The chimney remains standing and appears stable. The general area is in use for livestock, limiting access for assessment of rear elevation. Refer to separate entry (ref: 3872) for adjacent barn and kiln.
Guides to Development
Conservation Area
Planning Authority Contact
PAC Telephone Number
01595 744762
Availability
Current Availability
Unknown
Appointed Agents
Price
Occupancy
Vacant
Occupancy Type
N/A
Present/Former Uses
Name of Owners
Unverified see FAQ on ascertaining ownership
Type of Ownership
Unknown
Information Services
Additional Contacts/Information Source
Bibliography
Online Resources
Classification
Cottages and Lodges
Original Entry Date
30-OCT-08
Date of Last Edit
09/04/2015







