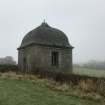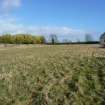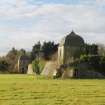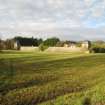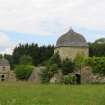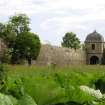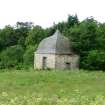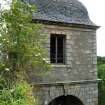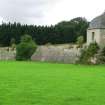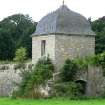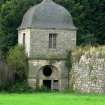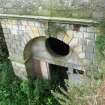Notice
Following a review of the Buildings at Risk Register we have paused the Register while we consider options for its future.
The website will remain accessible and searchable during this time, but it will not be updated and we’re not accepting nominations for additions to the Register. If you need to contact us about the BARR please email hmenquiries@hes.scot
Read the review report here and you can find out more about why we have paused the BARR on our news centre.
Hatton House South Terrace, Wilkieston
Ordnance Survey licence number AC0000807262. All rights reserved. © Copyright and database right 2025. Public Sector Viewing Terms
Useful Links
- Canmore:
- HATTON HOUSE, GARDEN, TERRACE AND FOUNTAIN
- Historic Scotland:
- HS Reference No 27334
- Historic Gardens & Landscapes:
- GDL00209
General Details and Location
Category
AT RISK
Name of Building
Hatton House South Terrace
Other Name(s)
Address
Wilkieston
Locality
Postcode
Planning Authority
Divisional Area
Reference No
3728
Listing Category
A
OS Grid Ref
NT 12860 68768
Location Type
Rural
HS Reference No
27334
Description
Rubble built battered wall with curved bath-house projection at centre and square pavilions. wall; rubble with ashlar dressings. PAVILIONS: 2-stage, square-plan, ogee-roofed classical garden pavilions. Rusticated ashlar at ground level, rubble with harl-pointing at upper level, ashlar dressings, impost and dividing cornices, raised quoins, eaves band and cornice, channelled margins. Entrance to 1st floor from terrace at N; entrance to lower floor from outside to S.
Hatton House was built in the late 17th century by Charles Maitland, subsequently Earl of Lauderdale. The house was the seat of the Lauderdales from 1682-1792. In 1870 the estate was acquired by the Earl of Morton who passed it to his son Lord Aberdour. In more recent times the house belonged to William Whitelaw grandfather of the former MP. The house was burnt in 1952 and demolished in 1955 and the terrace wall, bath house and pavilions along with the garden house and S gates are the only remains of Hatton House. The garden house and S gates are listed separately. In the photographs in JR Findlay's book (1875) the pavilions are unroofed but he does record that in the 1870s repairs and restorations were undertaken by Robert Anderson architect. (Historic Environment Scotland)
Hatton House was one of the great Renaissance houses of Scotland, expanded from an original tower and later Renaissance courtyard by Lord Charles Maitland. Its surrounding policies were equally imposing - parterres, formal gardens and wilderness. (R.Jacques/ C .McKean)
Hatton House was built in the late 17th century by Charles Maitland, subsequently Earl of Lauderdale. The house was the seat of the Lauderdales from 1682-1792. In 1870 the estate was acquired by the Earl of Morton who passed it to his son Lord Aberdour. In more recent times the house belonged to William Whitelaw grandfather of the former MP. The house was burnt in 1952 and demolished in 1955 and the terrace wall, bath house and pavilions along with the garden house and S gates are the only remains of Hatton House. The garden house and S gates are listed separately. In the photographs in JR Findlay's book (1875) the pavilions are unroofed but he does record that in the 1870s repairs and restorations were undertaken by Robert Anderson architect. (Historic Environment Scotland)
Hatton House was one of the great Renaissance houses of Scotland, expanded from an original tower and later Renaissance courtyard by Lord Charles Maitland. Its surrounding policies were equally imposing - parterres, formal gardens and wilderness. (R.Jacques/ C .McKean)
Building Dates
Late 18th century
Architects
Unknown
Category of Risk and Development History
Condition
Poor
Category of Risk
High
Exemptions to State of Risk
Not to be confused with current Hatton House
Field Visits
21/08/2008, 16/06/2011, 19/2/2015, 10/11/2020
Development History
August 2008: External inspection finds the two pavilions are rapidly deteriorating, exposed to the elements and inhabited by pigeons. Vegetation growth has completely obscured the entrance to the bathhouse. All traces of the original gardens have disappeared.
August 2010: Listed building consent and full planning permission to erect new dwelling with associated outbuildings, demolish existing house and make alterations to existing surroundings buildings ref: 10/01823/LBC & 10/01822/FUL is lodged with Edinburgh City Council. The application seeks to retain and repair the terraced garden structure.
June 2011: Since the previous site visit the structures have deteriorated further. Holes are developing in the pavilion roofs as slate loss continues. Trees are growing out of the wallface at the bathhouse resulting in a loss of masonry along the parapet. The applications to retain and repair the structure along with the creation of a new house, remains under consideration.
16 November 2012: External inspection finds no significant change from the previous site visit. Full Planning Permission and Listed Building Consent for a new dwelling and alteration to existing surrounding buildings were withdrawn.
19 February 2015: Inspection finds the site remains in much the same condition as seen previously.
10 November 2020: External investigation shows no significant changes from previous visit. Both pavilions show slow gradual decline continues with no sign of maintenance and central bath house overgrown. Roof intact with holes developing. Main walls appear sound. Window glazing gone and some frames extant.
Availability
Current Availability
Unknown
Appointed Agents
Price
Occupancy
Vacant
Occupancy Type
N/A
Present/Former Uses
Name of Owners
Unverified. See FAQ on ascertaining ownership
Type of Ownership
Unknown
Information Services
Additional Contacts/Information Source
Bibliography
C McWilliam LOTHIAN (1978) p247-248. F H Groome ORDNANCE GAZETEER OF SCOTLAND (1897) p249. J Tweedie & C Jones OUR DISTRICT (1975) p76-78. J R Findlay HATTON HOUSE (1875). 'Ding it Doon' Herbert Fenwick. COUNTRY LIFE Sept 16th 1911 Vol XXX No 767 pp408. NMRS Newspaper cuttings ML/3104; Small's CASTLES AND MANSIONS OF THE LOTHIANS. West Lothian An Illustrated Architectural Guide R Jaques and C McKean (1994) p 107
Online Resources
Classification
Ancillary Buildings
Original Entry Date
19-DEC-08
Date of Last Edit
25/05/2021



