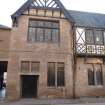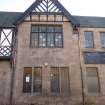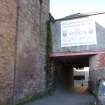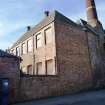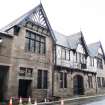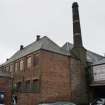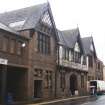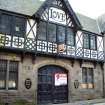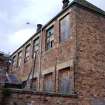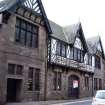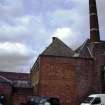Notice
Following a review of the Buildings at Risk Register we have paused the Register while we consider options for its future.
The website will remain accessible and searchable during this time, but it will not be updated and we’re not accepting nominations for additions to the Register. If you need to contact us about the BARR please email hmenquiries@hes.scot
Read the review report here and you can find out more about why we have paused the BARR on our news centre.
Love's Auction Rooms (Former), 52-54, Canal Street, Perth
Ordnance Survey licence number AC0000807262. All rights reserved. © Copyright and database right 2025. Public Sector Viewing Terms
Useful Links
- Canmore:
- PERTH, 52, 54 CANAL STREET, LOVE'S AUCTIONEERS
- Historic Scotland:
- HS Reference No 50620
General Details and Location
Category
AT RISK
Name of Building
Love's Auction Rooms (Former)
Other Name(s)
Address
52-54, Canal Street, Perth
Locality
Postcode
Planning Authority
Divisional Area
Reference No
3828
Listing Category
B
OS Grid Ref
NO 11808 23352
Location Type
Urban
HS Reference No
50620
Description
Rare, finely-detailed neo-Tudor facade to tall 2-storey, 6-bay, L-plan auction room incorporating original 1905 wrought iron and copper sign by N & E Spittle of Birmingham, some coloured leaded glass, centre covered court with flanking stores and offices to N front; polychrome bands to tall circular brick stalk rising on square rubble base at roof height, and further stores to S. Stugged squared rubble with droved quoins and mock half-timbering in chevron, square, cross and diamond patterns. Moulded segmental-arched voussoired doorpiece; relieving arches, chamfered arrises, raked cills, stone and timber mullions and timber transoms. Mostly bipartite and 4-light windows.
The Love family commenced trading at a different address in Perth in 1869, They took over the Canal Street site in 1905 at which time the business consisted of an antique shop and department store. The fine wrought iron sign was purchased on Heiton's recommendation for the sum of £10.10/- (ten pounds and ten shillings), from Spittle's of Birmingham. Heiton said in a letter to his client dated 22 August, 1906 'We will get a better finish and a more artistic turn to the scroll & c from Spittle'.
The site was previously (as early as 1835) occupied by a 'Coach Manufactory' and 'smithy' of basically the same ground plan. The siting of the 'smithy' (to the east) could explain the presence of the large (almost industrial) stalk. (Historic Scotland)
The Love family commenced trading at a different address in Perth in 1869, They took over the Canal Street site in 1905 at which time the business consisted of an antique shop and department store. The fine wrought iron sign was purchased on Heiton's recommendation for the sum of £10.10/- (ten pounds and ten shillings), from Spittle's of Birmingham. Heiton said in a letter to his client dated 22 August, 1906 'We will get a better finish and a more artistic turn to the scroll & c from Spittle'.
The site was previously (as early as 1835) occupied by a 'Coach Manufactory' and 'smithy' of basically the same ground plan. The siting of the 'smithy' (to the east) could explain the presence of the large (almost industrial) stalk. (Historic Scotland)
Building Dates
1905 in current form, extended early 20th c.
Architects
Probably A G Heiton
Category of Risk and Development History
Condition
Poor
Category of Risk
Moderate
Exemptions to State of Risk
Field Visits
27/02/2009, 20/08/2009, 10/11/2011, 11/3/2014
Development History
May 2008: External inspection finds the former auction rooms vacant, and appear unused, possibly since the auctioneer's relocated premises. To the rear of the building whilst lower windows are boarded over, a number of the upper window glazings are broken, allowing water ingress and possibly roosting pigeons.
March 2009: Planning permissions sought for "Retention, alteration and renovation of existing Canal Street facade and gable end walls, demolition of remainder of existing building and erection of 28 apartments within site, incorporating existing facade and end walls”. Local planners report the applicant’s supporting information states that the building is in poor condition, with structural concerns, and cannot be economically repaired. The Council have requested further evidence to support these assertions and to show that adequate marketing has taken place.
August 2009: External inspection finds the upper floors remain vacant. The "Love" sign is missing. The ground floor is in use as a furniture shop. The owner reports he hopes to convert the upper floors into 3 holiday lets.
November 2011: Inspection finds the building is being rented by a charitable group (assisted by Art Space Scotland) who aim to purchase it and bring it fully back into use. The ground floor is again operating as an auction room - Fair City Auctions - to raise money towards the maintenance of the building. Part of the first floor is occupied by a firm of architects. Repair work is underway on the roof, windows and rainwater goods. Moved to Restoration in Progress. Full planning permission and listed building consent for conversion to residential use, was withdrawn Mar 2011 ref: 07/02004/FUL & 07/02005/LBC.
11 March 2014: External inspection finds some broken window glazings to the front upper elevation, to rear some windows are boarded over. Rainwater goods are leaking with damp patches to walls and associated vegetation growth. Slipped slates are evident to the roof. The ground floor remains in use. As no current restoration works appear to be in action, moved back to At Risk. Condition moved to Poor and Risk to Moderate.
26 September 2018: The property is no longer occupied and is currently being marketed for sale/ may let through appointed agent Graham & Sibbald.
16 July 2024: The property is being marketed for sale through appointed agent Graham Sibbald, price on application.
Guides to Development
Conservation Area
Perth Central
Planning Authority Contact
PAC Telephone Number
Availability
Current Availability
Not Available
Appointed Agents
Price
Occupancy
Vacant
Occupancy Type
N/A
Present/Former Uses
BARR original text : Shop to Smithy, BARR original text : Offices to Shop
Name of Owners
Unverified see FAQ on ascertaining ownership
Type of Ownership
Unknown
Information Services
Additional Contacts/Information Source
Bibliography
Online Resources
Classification
Offices
Original Entry Date
02-MAR-09
Date of Last Edit
04/06/2021



