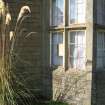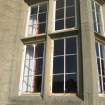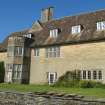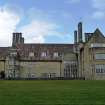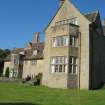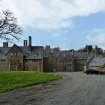Notice
Following a review of the Buildings at Risk Register we have paused the Register while we consider options for its future.
The website will remain accessible and searchable during this time, but it will not be updated and we’re not accepting nominations for additions to the Register. If you need to contact us about the BARR please email hmenquiries@hes.scot
Read the review report here and you can find out more about why we have paused the BARR on our news centre.
Kildonan House, Barrhill
Ordnance Survey licence number AC0000807262. All rights reserved. © Copyright and database right 2025. Public Sector Viewing Terms
Useful Links
- Canmore:
- BARRHILL, KILDONAN HOUSE
- Historic Scotland:
- HS Reference No 1052
General Details and Location
Category
AT RISK
Name of Building
Kildonan House
Other Name(s)
Address
Barrhill
Locality
Postcode
Planning Authority
Divisional Area
Reference No
3971
Listing Category
A
OS Grid Ref
NX 22758 83095
Location Type
Rural
HS Reference No
1052
Description
A striking modern mansion, reminiscent of work of Sir Edwin Lutyens. (Historic Scotland)
Euan Wallace MP inherited the estate on condition that he made it his home. He employed Miller to design this enormous house in English Manorial Revival style, complete with a theatre and indoor tennis courts. Kildonan was ready for occupation by 1923, the world it was designed for had all but vanished and the interiors were never completed. (Rob Close)
Euan Wallace's second wife, Barbara Lutyens, was the daughter of architect Sir Edwin Lutyens.
Euan Wallace MP inherited the estate on condition that he made it his home. He employed Miller to design this enormous house in English Manorial Revival style, complete with a theatre and indoor tennis courts. Kildonan was ready for occupation by 1923, the world it was designed for had all but vanished and the interiors were never completed. (Rob Close)
Euan Wallace's second wife, Barbara Lutyens, was the daughter of architect Sir Edwin Lutyens.
Building Dates
1914-1923
Architects
James Miller
Category of Risk and Development History
Condition
Fair
Category of Risk
Low
Exemptions to State of Risk
Field Visits
26/11/2009, 19/04/2012, 17/9/2014
Development History
June 2009: Nominated for inclusion by a member of the public. In operation as 3 individual self catering holiday apartments for a number of years. Member of the public is concerned that the property currently has no resident caretaker and is infrequently occupied and does not feel external maintenance has been carried out for number of years (there are a considerable number of missing and broken slates, advanced corrosion to steel casement windows and there are a few sizeable tree saplings growing from chimney stacks).
Project Officer visited the building in July 2008 during the A-list survey and found no immediate cause for concern at that time. Set to For Investigation.
Project Officer visited the building in July 2008 during the A-list survey and found no immediate cause for concern at that time. Set to For Investigation.
November 2009: During site visit the property was viewed from drive (to the south of the house). The building appears to be in an acceptable state of repair. Agree with local planner to monitor the building. Set to ALERT.
19 April 2012: External inspection finds that a level of maintenance is being undertaken, but the building shows no signs of use. Local planners advise they have been in contact with the owners regarding some recent changes to the building. The house is advised as disused at this time, with a caretaker in residence. Moved to At Risk.
17 September 2014: External inspection finds no significant change from the previous site visit. The surrounding grounds are maintained, basic maintenance appears to have been carried out on the house, which remains disused but with a caretaker on site.
5 January 2018: A member of the public advises the property appears to remain disused.
Guides to Development
Conservation Area
Planning Authority Contact
PAC Telephone Number
01292 616352
Availability
Current Availability
Unknown
Appointed Agents
Price
Occupancy
Part
Occupancy Type
Caretaker
Present/Former Uses
Name of Owners
Unverified see FAQ on ascertaining ownership
Type of Ownership
Unknown
Information Services
Additional Contacts/Information Source
Bibliography
Ayrshire and Arran: An Illustrated Architectural Guide (1992) Rob Close p 195
Online Resources
Classification
Country Houses, Mansions and Large Villas
Original Entry Date
02-JUN-09
Date of Last Edit
18/02/2020



