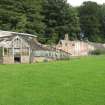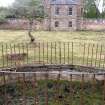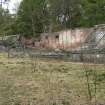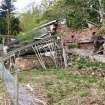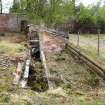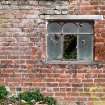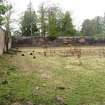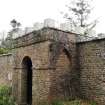Notice
Following a review of the Buildings at Risk Register we have paused the Register while we consider options for its future.
The website will remain accessible and searchable during this time, but it will not be updated and we’re not accepting nominations for additions to the Register. If you need to contact us about the BARR please email hmenquiries@hes.scot
Read the review report here and you can find out more about why we have paused the BARR on our news centre.
Fasque House Estate: Walled Garden, Fasque Estate
Ordnance Survey licence number AC0000807262. All rights reserved. © Copyright and database right 2025. Public Sector Viewing Terms
Useful Links
- Canmore:
- FASQUE HOUSE, WALLED GARDEN
- Historic Scotland:
- HS Reference No 51382
General Details and Location
Category
RESTORATION IN PROGRESS
Name of Building
Fasque House Estate: Walled Garden
Other Name(s)
Address
Fasque Estate
Locality
Postcode
Planning Authority
Divisional Area
Reference No
4520
Listing Category
B
OS Grid Ref
NO 6483 7516
Location Type
Rural
HS Reference No
51382
Description
The walled garden formerly comprised three sections, but a lower dividing wall has been removed. Flat-coped, red brick garden walls, stepped and flued at N.
John Paterson is acknowledged as the architect of Fasque House, and stylistic similarities lead to the attribution for the Apple House and Walled Garden as well as the South Lodge and Octagon Fasque House, built in 1809 by Sir Alexander Ramsay of Balmain, replaced an 18th century house which stood slightly to the west of the new building. Extensive tree planting during the 1730s was aligned on the earlier house, and would have placed the walled garden more centrally in the plan. The walled garden was a vital element and would have been central to the successful running of this large estate. Buxbaum discusses the variety of buildings popular in the walled garden, including "pavilions, apple houses, growing houses, conservatories, orangeries and gardener's houses". He continues "Among the earliest of such structures is the apple house. Usually simple pyramid-roofed, two-storey structures". The walled garden at Fasque was described by Patrick Neill "as the finest in the Mearns" [and] had five hot-houses for pineapples, grapes, peaches etc. And a greenhouse extending in all to 255 feet in length of glass. The hot-walls are 240ft in extent". Robertson in his Agricultural Survey of Kincardineshire says that the hot house "is well stocked with a choice collection of Exotics; and in particular with the delicious Anana, or pine apple; the crop of which last season, was abundant almost to profusion". Robertson also notes that the estate is "highly ornamented with plantations, and has been the scene of much agricultural improvement." Marcus Binney mentions 'an oval pond ringed by railings to each half of the Walled Garden', only the south garden pond retains its railings. (Historic Scotland)
John Paterson is acknowledged as the architect of Fasque House, and stylistic similarities lead to the attribution for the Apple House and Walled Garden as well as the South Lodge and Octagon Fasque House, built in 1809 by Sir Alexander Ramsay of Balmain, replaced an 18th century house which stood slightly to the west of the new building. Extensive tree planting during the 1730s was aligned on the earlier house, and would have placed the walled garden more centrally in the plan. The walled garden was a vital element and would have been central to the successful running of this large estate. Buxbaum discusses the variety of buildings popular in the walled garden, including "pavilions, apple houses, growing houses, conservatories, orangeries and gardener's houses". He continues "Among the earliest of such structures is the apple house. Usually simple pyramid-roofed, two-storey structures". The walled garden at Fasque was described by Patrick Neill "as the finest in the Mearns" [and] had five hot-houses for pineapples, grapes, peaches etc. And a greenhouse extending in all to 255 feet in length of glass. The hot-walls are 240ft in extent". Robertson in his Agricultural Survey of Kincardineshire says that the hot house "is well stocked with a choice collection of Exotics; and in particular with the delicious Anana, or pine apple; the crop of which last season, was abundant almost to profusion". Robertson also notes that the estate is "highly ornamented with plantations, and has been the scene of much agricultural improvement." Marcus Binney mentions 'an oval pond ringed by railings to each half of the Walled Garden', only the south garden pond retains its railings. (Historic Scotland)
Building Dates
Circa 1792
Architects
Probably John Paterson
Category of Risk and Development History
Condition
Very Poor
Category of Risk
Low
Exemptions to State of Risk
Field Visits
11/05/2010, 14/8/2013
Development History
March 2010: SCT is contacted by the architects working on behalf of the new owner of the Fasque House estate. The House and a number of ancilliary buildings has been recently purchased. The architects are working with Historic Scotland and the local authority to develop a masterplan for the site.
May 2010: SCT conducts a site inspection, accompanied by the building‘s owner and the masterplan architect. Inspection finds the fine walled garden in very poor condition. Ancilliary structures such as greenhouses and boiler houses are in a state of advanced decay. The wall itself is threatened by collapsed in several areas.
August 2011: Permissions are being sought for Masterplan for Mixed Use Development, Including Restoration and Refurbishment of Existing Historic Buildings, Erection of 115 Dwellinghouses (Enabling Development), Visitor‘s Centre, Cafe and Farm Shop and Roads Associated Infrastructure for the Fasque Estate ref: APP/2011/2355.
9 January 2013: Mearns Leader reported Dec 2012 that Planning Permission in Principle for the enabling development at the Fasque estate has been conditionally granted by Councillors.
14 August 2013: Inspection finds parts of the garden have been restored and the garden itself turfed. The external wall with its attendant boiler houses etc. remain in very poor condition. Moved to Restoration in Progress.
Guides to Development
Conservation Area
Planning Authority Contact
PAC Telephone Number
01569 762001
Availability
Current Availability
Not Available
Appointed Agents
Price
Occupancy
Vacant
Occupancy Type
N/A
Present/Former Uses
Name of Owners
Type of Ownership
Unknown
Information Services
Additional Contacts/Information Source
Bibliography
Online Resources
Classification
Ancillary Buildings
Original Entry Date
16-MAR-10
Date of Last Edit
23/07/2018



