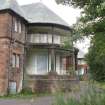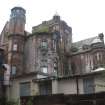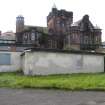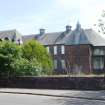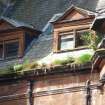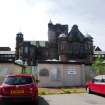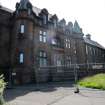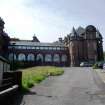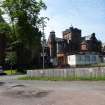Ordnance Survey licence number AC0000807262. All rights reserved. © Copyright and database right 2024.
Useful Links
- Canmore:
- PAISLEY, NEILSTON ROAD, ROYAL ALEXANDRA INFIRMARY, MAIN BLOCK
- Historic Scotland:
- HS Reference No 39057
General Details and Location
Category
AT RISK
Name of Building
Royal Alexandra Infirmary: Main Building
Other Name(s)
Alexandra Nursing Home (Former)
Address
Calside, Paisley
Locality
Postcode
Planning Authority
Divisional Area
Reference No
4558
Listing Category
B
OS Grid Ref
NS 48186 63063
Location Type
Urban
HS Reference No
39057
Description
Scottish Ranaissance irregular E-plan. Mainly 2 and 3 storeys and attics with tower. Snecked stugged ashlar with ashlar dressings. Mainly sash windows but some transomed and mullioned. Green slate roofs mostly piended with many louvred roof ventilators, mostly octagonal with bellcast or facetted lead caps. Arms treated relatively simply and ornament confined to east-west range. End of each arm has semi circular railed verandah, blind to ground. 4 ashlar Roman Doric columns to 1st on shaped parapet. Cast iron colonnettes to 2nd floor. Each verandah flanked by projecting bays with piended roofs. (Historic Scotland)
Building Dates
1896-1900
Architects
TG Abercrombie
Category of Risk and Development History
Condition
Poor
Category of Risk
High
Exemptions to State of Risk
Not to be confused with the former Nurses Home, Dispensary & Lodge which are restored and not at risk
Field Visits
20/7/2012, 20/8/2014
Development History
April 2010: A member of the public nominates the building for inclusion of the Register Whilst half of the building was redeveloped as flats about 15 years ago, the remainder was in use as a care home before closing about two years ago. This section of the site is advised as having been vandalised and in poor condition.
June 2011: The building is currently being marketed for sale as a residential development opportunity, with full planning permission (05/1075/PP) for 35 dwellings and 12 new build flats. Listed building consent noted as having been secured. Planning permission noted as currently being renewed. Being marketed through agents Graham & Sibbald.
20 July 2012: External inspection confirms the building remains disused. The roof is in fair condition, though there are missing slates from some pitches. Gutters are severely blocked in a number of places and some downpipes leak. There are a number of damp areas on the walls, usually associated with failed rainwater goods. Many windows are boarded up while some have broken panes.
20 August 2014: External inspection finds the condition of the roof has deteriorated with elements missing, probably as a result of the metal theft. many windows are broken and skylights are missing levaing the building vulnerable to the weather. Considerable dampness is evident to the building with much associated vegetation growth.
18 December 2020: A member of the public recently visited the property with the building owners, and notes interior collapses have occurred in sections.
1 November 2021: Being marketed for sale through Graham & Sibbald. Accepting offers in the region of £600,000.
16 March 2022: Glasgow Times reports (16/03/2022) a fire has broken out at the building.
20 March 2022: A member of the public contacts BARR to advise that a majority of the building was saved from the fire, with most of the damage occurring to the roof and tower.
21 March 2022: BBC news website reports on a large fire at the building on 16/03/2022. The extent to which the building has been damaged is unclear.
26 July 2023: Glasgow times reports (Tuesday 18th July 2023) that plans have been released which outline a £15 million project to transform the original infirmary into 45 flats and build two additional blocks of flats with a combined 36 units on the land. They note that decisions on the application for planning permission and other consents will be made at a later date.
Planning Permission (23/0062/PP) for the residential conversion of former hospital building, new residential dwellings, related amenity space, landscaping and parking has been granted. (Wed 22 Feb 2023)
Planning Permission (23/0354/PP) for the redevelopment, partial demolition and conversion of former infirmary into 45 flats and erection of two blocks of additional flats providing 36 units, with associated parking and landscaping is being sought and awaiting decision. (Fri 30 Jun 2023)
Listed Building Consents (23/0355/LB) are being sought for the redevelopment, partial demolition and conversion of former infirmary into 45 flats and erection of two blocks of flats providing 36 additional units with associated parking and landscaping. (Fri 30 Jun 2023)’
Planning Permission (23/0062/PP) for the residential conversion of former hospital building, new residential dwellings, related amenity space, landscaping and parking has been granted. (Wed 22 Feb 2023)
Planning Permission (23/0354/PP) for the redevelopment, partial demolition and conversion of former infirmary into 45 flats and erection of two blocks of additional flats providing 36 units, with associated parking and landscaping is being sought and awaiting decision. (Fri 30 Jun 2023)
Listed Building Consents (23/0355/LB) are being sought for the redevelopment, partial demolition and conversion of former infirmary into 45 flats and erection of two blocks of flats providing 36 additional units with associated parking and landscaping. (Fri 30 Jun 2023)’
8 September 2023: Local planners advise severe damage can be seen with broken windows, damaged stonework, roof in complete disrepair and vandalism. They note that one side of the building has undergone renovation and been made into flats.
Availability
Current Availability
Not Available
Appointed Agents
Price
Occupancy
Vacant
Occupancy Type
N/A
Present/Former Uses
BARR original text : Hospital/Medical to Care Home
Name of Owners
Unverified see FAQ on ascertaining ownership
Type of Ownership
Unknown
Information Services
Additional Contacts/Information Source
Bibliography
Online Resources
Classification
Hospitals
Original Entry Date
03-APR-10
Date of Last Edit
25/03/2022



