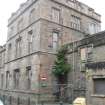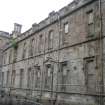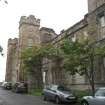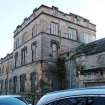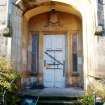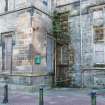Notice
Following a review of the Buildings at Risk Register we have paused the Register while we consider options for its future.
The website will remain accessible and searchable during this time, but it will not be updated and we’re not accepting nominations for additions to the Register. If you need to contact us about the BARR please email hmenquiries@hes.scot
Read the review report here and you can find out more about why we have paused the BARR on our news centre.
Gartnavel Royal Hospital: East House, Great Western Road, Kelvinside
Ordnance Survey licence number AC0000807262. All rights reserved. © Copyright and database right 2025. Public Sector Viewing Terms
Useful Links
- Canmore:
- GLASGOW, 1055 GREAT WESTERN ROAD, GARTNAVEL ROYAL HOSPITAL
- Historic Scotland:
- HS Reference No 32318
General Details and Location
Category
AT RISK
Name of Building
Gartnavel Royal Hospital: East House
Other Name(s)
Address
Great Western Road, Kelvinside
Locality
Postcode
Planning Authority
Divisional Area
Reference No
4814
Listing Category
A
OS Grid Ref
NS 55030 68034
Location Type
Urban
HS Reference No
32318
Description
One wing of a large Tudor style hospital in 2 detached E-plan ranges set at right angles; 2 or 3 storeys; attics and basements. More elaborate W range for wealthy patients, E range for the less fortunate, and correspondingly plainer. Both of stugged ashlar with polished margins and dressings; stonecleaned.
East wing: 21 bays arranged with 3-bay 3-storey end pavilions and 5-bay 3-storey central pavilions. Details as above except hood-moulds only to ground floor and label stops of doorpiece simple blocks. S flank with 2 small ogee-domed pavilions linking tall coursed rubble garden wall to S, (airing ground). INTERIOR: with large dormitories, few smaller rooms off. (Historic Scotland)
Gartnavel Royal was built to replace William Stark's 1809 asylum, which had been steadily expanding since its construction in Parliamentary Road. A new site was acquired in 1839 with Charles Wilson appointed as architect. The new asylum was originally designed in two sections to be connected by a chapel and offices, these however were not constructed and it wasn't until 1904-6 that a chapel was built when Sir JJ Burnet was employed to provide new plans. (H.Richardson/ Historic Scotland)
East wing: 21 bays arranged with 3-bay 3-storey end pavilions and 5-bay 3-storey central pavilions. Details as above except hood-moulds only to ground floor and label stops of doorpiece simple blocks. S flank with 2 small ogee-domed pavilions linking tall coursed rubble garden wall to S, (airing ground). INTERIOR: with large dormitories, few smaller rooms off. (Historic Scotland)
Gartnavel Royal was built to replace William Stark's 1809 asylum, which had been steadily expanding since its construction in Parliamentary Road. A new site was acquired in 1839 with Charles Wilson appointed as architect. The new asylum was originally designed in two sections to be connected by a chapel and offices, these however were not constructed and it wasn't until 1904-6 that a chapel was built when Sir JJ Burnet was employed to provide new plans. (H.Richardson/ Historic Scotland)
Building Dates
1841-3
Architects
Charles Wilson
Category of Risk and Development History
Condition
Very Poor
Category of Risk
Moderate
Exemptions to State of Risk
The record applies soley to the East House, the remainder of the complex is in use and not considered at risk.
Field Visits
10/11/2010, 9/6/2014
Development History
November 2010: Member of the public nominates the west wing for inclusion on the Register - thought to refer potentially to the East House, part of A-list main hospital buildings. Thought to have become unused following modernisation of the site around 2007. Building condition reported to be in poor condition, externally ground floor windows are boarded up.
9 June 2014: External inspection finds the building remains in much the same condition. Securing fencing is in place to public sides and building is secured by boarding and monitored.
30 August 2023: Desk-based assessment referencing supporting material for Listed Building Consent for external stabilisation works (23/01031/LBA) prepared by Austin Smith: Lord Architects in March 2023, with David Narro Associates.
The complex of buildings have been extensively damaged by vegetation growth in walls and roofs. There has been extensive theft of lead gutters and flashings, into which vegetation has widely established. Some roof pitches have collapsed. There has been extensive interior damage and destabilisation of parapet masonry. A scheme of stabilisation works has been prepared and proposes the downtaking and storing parts of the parapet masonry for later reinstatement, removal of vegetation, removal of collapsed material and installation of steel bracing to external walls around the main entrance. NHS Greater Glasgow & Clyde estates team confirm initial works are already underway. Condition moved to Very Poor as parts of the complex are roofless, Risk moved to Moderate as stabilisation works are underway and will be undertaken on a phased basis.
The complex of buildings have been extensively damaged by vegetation growth in walls and roofs. There has been extensive theft of lead gutters and flashings, into which vegetation has widely established. Some roof pitches have collapsed. There has been extensive interior damage and destabilisation of parapet masonry. A scheme of stabilisation works has been prepared and proposes the downtaking and storing parts of the parapet masonry for later reinstatement, removal of vegetation, removal of collapsed material and installation of steel bracing to external walls around the main entrance. NHS Greater Glasgow & Clyde estates team confirm initial works are already underway. Condition moved to Very Poor as parts of the complex are roofless, Risk moved to Moderate as stabilisation works are underway and will be undertaken on a phased basis.
Guides to Development
Conservation Area
Planning Authority Contact
PAC Telephone Number
0141 287 5492
Availability
Current Availability
Unknown
Appointed Agents
Price
Occupancy
Vacant
Occupancy Type
N/A
Present/Former Uses
Name of Owners
NHS Greater Glasgow & Clyde
Type of Ownership
Health Authority/Trust
Information Services
Additional Contacts/Information Source
Bibliography
Hospitals Project, unpublished manuscript by Harriet Richardson & Historic Scotland The Buildings of Scotland: Glasgow (1990) Williamson, Riches & Higgs p 394
Online Resources
The Glasgow Story: http://www.theglasgowstory.com/searchq.php?qsearch=Gartnavel&iore=1
Classification
Hospitals
Original Entry Date
05-NOV-10
Date of Last Edit
28/09/2023



