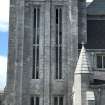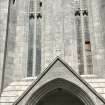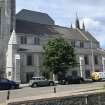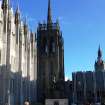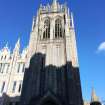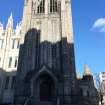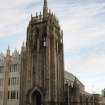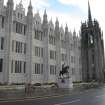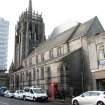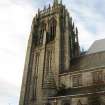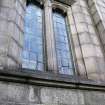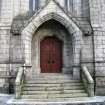Notice
Following a review of the Buildings at Risk Register we have paused the Register while we consider options for its future.
The website will remain accessible and searchable during this time, but it will not be updated and we’re not accepting nominations for additions to the Register. If you need to contact us about the BARR please email hmenquiries@hes.scot
Read the review report here and you can find out more about why we have paused the BARR on our news centre.
Greyfriars John Knox Church (Former), Broad Street, Aberdeen
Ordnance Survey licence number AC0000807262. All rights reserved. © Copyright and database right 2025. Public Sector Viewing Terms
Useful Links
- Canmore:
- ABERDEEN, BROAD STREET, GREYFRIARS CHURCH
- Historic Scotland:
- HS Reference No 19941
General Details and Location
Category
RESTORATION IN PROGRESS
Name of Building
Greyfriars John Knox Church (Former)
Other Name(s)
Address
Broad Street, Aberdeen
Locality
Postcode
Planning Authority
Divisional Area
Reference No
4968
Listing Category
A
OS Grid Ref
NJ 94292 06434
Location Type
Urban
HS Reference No
19941
Description
Perpendicular Gothic church with nave and single aisle and large, tall, crocketted and finialled, 3-stage square-plan entrance tower with angled buttresses and spire to W (Broad Street). Adjoining Marischal College (see separate listing). Large 16th century 7-light tracery window to chancel on E elevation incorporated from previous church (see Notes). Grey Kenmay granite ashlar. String course, cill course, buttresses to 6-bay aisle at S (Queen Street). Deep-set rectangular and bipartite windows to S with splayed reveals. Predominantly multi-pane fixed leaded-pane windows, some with hoppers. Grey slates. Cast-iron rainwater goods.
Integrally designed to form the crucial SW corner of the nationally important Marischal College and by the same renowned local architect, A Marshall Mackenzie, this Church, with its impressive and imposing tower is an important building within the city centre and a defining landmark. Taking its cue from Marshall's celebrated Gothic addition to Marischal College, the Greyfriars John Knox Church is embellished with an array of finials and crockets. Refined work in granite only became possible after steam technology allowed for more sophisticated cutting techniques in the 1830s. A 16th century tracery window has been incorporated into the present church and now has stained glass by C E Kempe. It is likely that the carved timber choir stalls in the chancel also came from the previous church.
The original Greyfriars Collegiate Church was built in 1532 by Franciscan monks and lay at right angles and to the North of the present church, along Broad Street. It was incorporated into Marischal College, which was founded in 1593. The college was rebuilt between 1837-41 and further extended between 1893-97. It was this extension along Broad Street which caused the original collegiate Church to be demolished and after much negotiation between the Town Council, Church and University, Marshall Mackenzie built this replacement in the same Perpendicular Gothic Style as the college extension. It formed an integral part of the whole site.
A Marshall Mackenzie (1848-1933) was a Scottish architect of national repute. Although mainly associated with building in the North-East of Scotland, he also received the prestige of a Royal Commission in 1895 when asked to build the new Mar Lodge outside Braemar for Queen Victoria's grand-daughter, the Duchess of Fife. His output includes many significant public buildings in Aberdeen including The Harbour Offices and Aberdeen Art Gallery. (Historic Scotland)
Integrally designed to form the crucial SW corner of the nationally important Marischal College and by the same renowned local architect, A Marshall Mackenzie, this Church, with its impressive and imposing tower is an important building within the city centre and a defining landmark. Taking its cue from Marshall's celebrated Gothic addition to Marischal College, the Greyfriars John Knox Church is embellished with an array of finials and crockets. Refined work in granite only became possible after steam technology allowed for more sophisticated cutting techniques in the 1830s. A 16th century tracery window has been incorporated into the present church and now has stained glass by C E Kempe. It is likely that the carved timber choir stalls in the chancel also came from the previous church.
The original Greyfriars Collegiate Church was built in 1532 by Franciscan monks and lay at right angles and to the North of the present church, along Broad Street. It was incorporated into Marischal College, which was founded in 1593. The college was rebuilt between 1837-41 and further extended between 1893-97. It was this extension along Broad Street which caused the original collegiate Church to be demolished and after much negotiation between the Town Council, Church and University, Marshall Mackenzie built this replacement in the same Perpendicular Gothic Style as the college extension. It formed an integral part of the whole site.
A Marshall Mackenzie (1848-1933) was a Scottish architect of national repute. Although mainly associated with building in the North-East of Scotland, he also received the prestige of a Royal Commission in 1895 when asked to build the new Mar Lodge outside Braemar for Queen Victoria's grand-daughter, the Duchess of Fife. His output includes many significant public buildings in Aberdeen including The Harbour Offices and Aberdeen Art Gallery. (Historic Scotland)
Building Dates
1903
Architects
A Marshall Mackenzie
Category of Risk and Development History
Condition
Fair
Category of Risk
Low
Exemptions to State of Risk
Field Visits
29/11/2012, 05/03/2019, 30/06/2022
Development History
23 November 2004: The Aberdeen Evening Express reports the decision by independent arbitrators for Aberdeen Presbytery to close the kirk after advice was supplied by Historic Scotland.
June 2011: Church no longer in use, having merged congregations with The North Church of St Andrew. Property is being marketed for sale (£1.270 million) and has been since approx October 2010. Some reports note the marketing of the property goes back three years.
5 October 2012: The building is nominated for the Register by Aberdeen Heritage as remains vacant and for sale. Property is currently being marketed for offers around £600,000.
29 November 2012: External inspection finds the building appears to be in good general condition but remains disused. Moved to At Risk.
3 February 2013: BBC News Website reports on an agreement to purchase the former church with the intention to convert the building into headquarters for Oil and gas consultancy Optimus. Full Planning Permission and Listed Building Consent for change of Use from church to office, internal alterations, new stairwell/lift shaft extension to rear, and cleaning of building have been lodged with Aberdeen City Council ref: 130035 & 130034.
4 December 2013: BBC News website reports that Optimus has decided to use a different site in Aberdeen as its new headquarters.
19 February 2014: Full Planning Permission and Listed Building Consent for change of Use from church to office with internal alterations, new stairwell/lift shaft extension to rear were conditionally approved May/ June 2013 ref: 130035 & 130034.
17 November 2016: Full Planning Permission and Listed Building Consent for internal alterations, replacement of a new stair extension and stone cleaning are being sought 161489/DPP & 161488/LBC. Supporting documents lodged with the application note the property changed ownership during 2016.
9 August 2017: Local planners advise Full Planning Permission and Listed Building Consent for conversion of the former church to form a restaurant and bar have been conditionally granted.
8 January 2018: The Press and Journal reports that the developers have put forward an application to carry out a deep clean of the granite façade. 08/01/2018
5 March 2019: External inspection finds little change since previous site visit. In overall Fair condition but showing some signs of lack of maintenance. Remains vacant and disused.
11 June 2019: Listed Building Consent for the conversion of the building into a restaurant/bar/function space is being sought (190859/LBC).
13 February 2020: The Press and Journal website reports that scaffolding has been erected around the building, marking the start of refurbishment works.
30 June 2022: External inspection finds there has been significant renewal works at the property. The roof and rainwater goods have been overhauled, walls appear to have been cleaned. No works appeared to be underway at the time of visit, with doors secured against entry. Some minor vegetation growth has started to establish in gutters. There are a number of missing/ broken glazing units to the tall lancet windows of the spire. Some have been boarded internally others remain open to the elements and birds were witnessed entering the building through them.
1 February 2023: Planning and Listed Building Consent have been applied for to install a granite gable to an exposed wall. (221564/DPP)(221563/LBC)
Guides to Development
Conservation Area
Union Street
Planning Authority Contact
PAC Telephone Number
01224 522246
Availability
Current Availability
Not Available
Appointed Agents
Price
Occupancy
Vacant
Occupancy Type
N/A
Present/Former Uses
Name of Owners
Unverified see FAQ on ascertaining ownership
Type of Ownership
Company
Information Services
Additional Contacts/Information Source
Bibliography
Online Resources
Classification
Churches and Chapels
Original Entry Date
14-JUN-11
Date of Last Edit
20/07/2022



