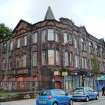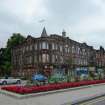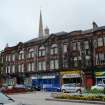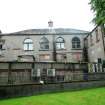Notice
Following a review of the Buildings at Risk Register we have paused the Register while we consider options for its future.
The website will remain accessible and searchable during this time, but it will not be updated and we’re not accepting nominations for additions to the Register. If you need to contact us about the BARR please email hmenquiries@hes.scot
Read the review report here and you can find out more about why we have paused the BARR on our news centre.
Renfrew Equitable Cooperative Society, 24, High Street, Renfrew
Ordnance Survey licence number AC0000807262. All rights reserved. © Copyright and database right 2025. Public Sector Viewing Terms
Useful Links
- Canmore:
- RENFREW 4 - 24 HIGH STREET
- Historic Scotland:
- HS Reference No 40428
General Details and Location
Category
AT RISK
Name of Building
Renfrew Equitable Cooperative Society
Other Name(s)
India Tyres Social Club
Address
24, High Street, Renfrew
Locality
Postcode
Planning Authority
Divisional Area
Reference No
5412
Listing Category
B
OS Grid Ref
NS 50798 67606
Location Type
Urban
HS Reference No
40428
Description
Renfrew Equitable Cooperative Society. 3-storey red sandstone ashlar on L plan with classical details. Original windows 6-pane upper sashes, 2-pane lower, some replaced with inappropriate modern aluminium-framed windows. Slate roof NORTH ELEVATION Treated as 2-blocks, left one near-symmetrical. Canted 4 bays have round-headed mullioned and transomed windows at second, bipartites at first, end of these bays clasped by giant order pilasters, with broken pediments rising through pediment. Flanked by angle windows at first and second than canted oriel with round-headed pediment. To left similar corner oriel with pyramidal, to right single bay, both with wide doors and fanlights at ground. Raised roof with octagonal louvred ventila to right block. Similar to left arranged single window and canted oriel - single window and bipartite with flanking pilasters and double-pedimented chimney-gabled head and double window and corner oriel.
EAST ELEVATION: details similar to N elevation, but with small barred
windows at ground. 8 bay, from left 4 bays with architraves embracing first and second floor windows, aprons below, moulded cills. Second floor windows keystoned, with alternate segmental and triangular pediments below cornice; 2 bays with flanking giant order pilasters, frieze above ground floor on broad corbels, segmental pedimented spanning both windows with open pediment above; single bay to right
as left bays and oriel turning corner to N elevation.
WEST ELEVATION: corner oriel to left, bipartite to right, treated as on north elevation, but with flanking panelled chimney stacks. Ground floor obscured by adjoining single-storey building. (Historic Scotland)
EAST ELEVATION: details similar to N elevation, but with small barred
windows at ground. 8 bay, from left 4 bays with architraves embracing first and second floor windows, aprons below, moulded cills. Second floor windows keystoned, with alternate segmental and triangular pediments below cornice; 2 bays with flanking giant order pilasters, frieze above ground floor on broad corbels, segmental pedimented spanning both windows with open pediment above; single bay to right
as left bays and oriel turning corner to N elevation.
WEST ELEVATION: corner oriel to left, bipartite to right, treated as on north elevation, but with flanking panelled chimney stacks. Ground floor obscured by adjoining single-storey building. (Historic Scotland)
Building Dates
1926
Architects
Unknown
Category of Risk and Development History
Condition
Poor
Category of Risk
Low
Exemptions to State of Risk
Field Visits
5/7/2012, 20/8/2014
Development History
5 July 2012: Building nominated for the Register by Local Planners. External inspection finds the ground floor is in use as retail but the upper two floors are vacant. The building appears to suffer from widespread damp. There is one boarded up window to the front and a number to the side as well as several broken or missing panes to the rear. Full Planning Permission and Listed Building Consent were conditionally granted Feb/ Mar 2008 for conversion of the former social club to 11 flats ref: 08/0129/PP & 08/0132/LB.
19 October 2012: The Paisley Daily Express reported (July 2012) on local concerns for the building. The article goes on to report the owners of the former social club retain a long-term commitment to complete the conversion to flats but the project was on hold for six months due to the economic downturn.
20 August 2014: External inspection finds the building remains in much the same condition as seen previously. A marketing board is affixed to the property advertising it (in part) for sale.
2 March 2015: The section of the building previously noted as being marketed for sale (#8 High Street) is noted as being Under Offer.
30 October 2017: Listed Building Consent for conversion to form 11 flats is being sought ref: 2888430.
8 September 2023: Local planners advise the inside of the building looks torn up and there is vegetation growth in the roof. Brickwork seems to be in alright condition.
Availability
Current Availability
Unknown
Appointed Agents
Price
Occupancy
Part
Occupancy Type
Unknown
Present/Former Uses
Name of Owners
Unverified see FAQ on ascertaining ownership
Type of Ownership
Unknown
Information Services
Additional Contacts/Information Source
Bibliography
Online Resources
Classification
Shops
Original Entry Date
19-OCT-12
Date of Last Edit
02/03/2015







